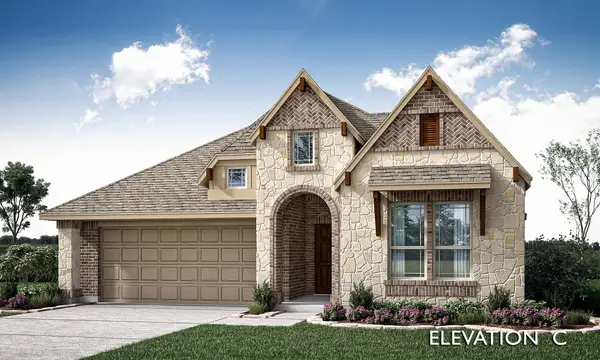1868 Moscatel Lane, McLendon Chisholm, TX 75032
Local realty services provided by:ERA Courtyard Real Estate
Listed by: connie segovia214-682-9800
Office: monument realty
MLS#:21017332
Source:GDAR
Price summary
- Price:$549,990
- Price per sq. ft.:$197.13
- Monthly HOA dues:$70.83
About this home
ASSUMABLE LOAN with 5.375%! Ask about buyer incentives. Welcome to this beautiful 4 bedroom 3 bath white brick home on an oversized corner lot backing to a greenbelt, offering privacy and picturesque views in the highly sought-after Sonoma Verde community. This home is move in ready, featuring brass lighting, custom window treatments, and elegant finishes throughout.
The open concept floor plan boasts soaring vaulted ceilings, large picture windows, and a curated neutral color palette that enhances the natural light. The main level includes two bedrooms: a spacious primary suite with a cozy seating area, dual vanities, large shower, and a spacious walk-in closet, plus a secondary ensuite perfect for guests or multigenerational living.
Upstairs, you'll find two additional bedrooms, a game room, and a dedicated media room, ideal for entertaining.
Enjoy outdoor living year-round on the covered patio, gas plumbing for an outdoor grill, and a fully fenced oversized backyard with enough room for a pool. Located in top-rated Rockwall ISD, Sonoma Verde offers amenities including a resort-style pool, trails, parks, sport courts, and conveniently located just off Highway 205 South, a quick drive from Interstate 30 in Rockwall.
Contact an agent
Home facts
- Year built:2022
- Listing ID #:21017332
- Added:136 day(s) ago
- Updated:January 02, 2026 at 12:35 PM
Rooms and interior
- Bedrooms:4
- Total bathrooms:3
- Full bathrooms:3
- Living area:2,790 sq. ft.
Heating and cooling
- Cooling:Ceiling Fans, Central Air, Electric
- Heating:Central
Structure and exterior
- Roof:Composition
- Year built:2022
- Building area:2,790 sq. ft.
- Lot area:0.25 Acres
Schools
- High school:Heath
- Middle school:Cain
- Elementary school:Sharon Shannon
Finances and disclosures
- Price:$549,990
- Price per sq. ft.:$197.13
- Tax amount:$8,150
New listings near 1868 Moscatel Lane
- New
 $700,000Active1.1 Acres
$700,000Active1.1 Acres1118 Saffron Court, McLendon Chisholm, TX 75032
MLS# 21133319Listed by: EXP REALTY  $537,140Active4 beds 5 baths2,867 sq. ft.
$537,140Active4 beds 5 baths2,867 sq. ft.2140 Nerello Way, McLendon Chisholm, TX 75032
MLS# 21136540Listed by: HIGHLAND HOMES REALTY $479,440Active4 beds 3 baths2,243 sq. ft.
$479,440Active4 beds 3 baths2,243 sq. ft.2431 Carpano Lane, McLendon Chisholm, TX 75032
MLS# 21136535Listed by: HIGHLAND HOMES REALTY $516,290Active4 beds 4 baths2,558 sq. ft.
$516,290Active4 beds 4 baths2,558 sq. ft.1752 Secco Way, McLendon Chisholm, TX 75032
MLS# 21135335Listed by: HIGHLAND HOMES REALTY $781,900Active4 beds 5 baths3,525 sq. ft.
$781,900Active4 beds 5 baths3,525 sq. ft.1940 Benedetto Way, McLendon Chisholm, TX 75032
MLS# 21134702Listed by: PERRY HOMES REALTY LLC $899,000Active4 beds 4 baths4,417 sq. ft.
$899,000Active4 beds 4 baths4,417 sq. ft.2770 Dowell Road, McLendon Chisholm, TX 75032
MLS# 21128436Listed by: JPAR WEST METRO $675,000Active5 beds 6 baths3,932 sq. ft.
$675,000Active5 beds 6 baths3,932 sq. ft.1330 Livorno Drive, McLendon Chisholm, TX 75032
MLS# 21132152Listed by: RE/MAX DFW ASSOCIATES $539,182Active4 beds 3 baths2,102 sq. ft.
$539,182Active4 beds 3 baths2,102 sq. ft.3819 Hidden Cove Court, Rockwall, TX 75032
MLS# 21127107Listed by: VISIONS REALTY & INVESTMENTS $999,999Active5 beds 4 baths3,955 sq. ft.
$999,999Active5 beds 4 baths3,955 sq. ft.261 Meadowpark, McLendon Chisholm, TX 75032
MLS# 21122021Listed by: MILLER HOMES GROUP $729,350Active4 beds 3 baths3,000 sq. ft.
$729,350Active4 beds 3 baths3,000 sq. ft.532 Birthright Lane, McLendon Chisholm, TX 75032
MLS# 21121177Listed by: HOMESUSA.COM
