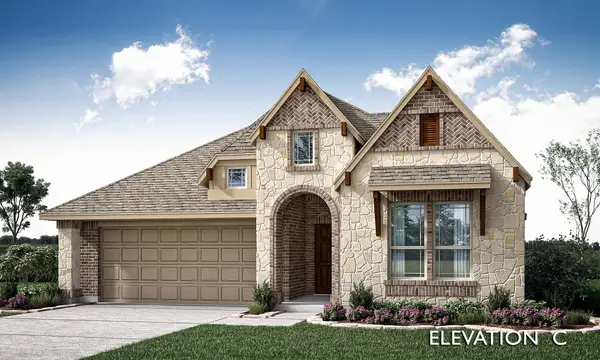1913 Recioto Drive, McLendon Chisholm, TX 75032
Local realty services provided by:ERA Steve Cook & Co, Realtors
1913 Recioto Drive,McLendon Chisholm, TX 75032
$437,500
- 4 Beds
- 3 Baths
- 2,075 sq. ft.
- Single family
- Active
Listed by: jennifer laws972-771-6970
Office: regal, realtors
MLS#:21018454
Source:GDAR
Price summary
- Price:$437,500
- Price per sq. ft.:$210.84
- Monthly HOA dues:$80
About this home
Discover effortless style and modern comfort in this beautifully maintained, barely lived in Highland home tucked inside the resort style community of Sonoma Verde. Built in late 2019, this thoughtfully designed one story home offers 4 spacious bedrooms, 3 full bathrooms, and a bright, open concept layout that flows seamlessly from room to room. Inside, you’ll find 11 foot ceilings, an abundance of natural light, and elegant finishes throughout. The chef’s kitchen is the heart of the home, featuring an oversized island, gas cooktop, and ample cabinetry, perfect for both everyday meals and weekend gatherings. A cozy stone fireplace anchors the living area, creating the perfect backdrop for relaxing or entertaining. The private primary suite is a true retreat, complete with a charming bay window, dual vanities, and plenty of storage and counter space. Each secondary bedroom offers flexibility for family, guests, or a home office setup. Three full bathrooms ensure comfort and convenience for all. Step outside to enjoy covered front and back porches, ideal for morning coffee or winding down after a long day. The yard is well-maintained and ready for play, pets, or future landscaping dreams. Residents of Sonoma Verde enjoy resort-style living, with access to community pool, tennis courts, basketball courts, sand volleyball, walking trails, sports fields, parks, and a new dog park coming soon. There’s something for everyone to enjoy. This home is energy-efficient, move-in ready, and includes a $5,000 closing cost incentive offered by the seller, making it the perfect place to start your next chapter.
Contact an agent
Home facts
- Year built:2019
- Listing ID #:21018454
- Added:156 day(s) ago
- Updated:January 04, 2026 at 01:45 PM
Rooms and interior
- Bedrooms:4
- Total bathrooms:3
- Full bathrooms:3
- Living area:2,075 sq. ft.
Heating and cooling
- Cooling:Central Air
- Heating:Central
Structure and exterior
- Roof:Composition
- Year built:2019
- Building area:2,075 sq. ft.
- Lot area:0.17 Acres
Schools
- High school:Heath
- Middle school:Cain
- Elementary school:Sharon Shannon
Finances and disclosures
- Price:$437,500
- Price per sq. ft.:$210.84
- Tax amount:$6,381
New listings near 1913 Recioto Drive
- New
 $700,000Active1.1 Acres
$700,000Active1.1 Acres1118 Saffron Court, McLendon Chisholm, TX 75032
MLS# 21133319Listed by: EXP REALTY  $537,140Active4 beds 5 baths2,867 sq. ft.
$537,140Active4 beds 5 baths2,867 sq. ft.2140 Nerello Way, McLendon Chisholm, TX 75032
MLS# 21136540Listed by: HIGHLAND HOMES REALTY $479,440Active4 beds 3 baths2,243 sq. ft.
$479,440Active4 beds 3 baths2,243 sq. ft.2431 Carpano Lane, McLendon Chisholm, TX 75032
MLS# 21136535Listed by: HIGHLAND HOMES REALTY $516,290Active4 beds 4 baths2,558 sq. ft.
$516,290Active4 beds 4 baths2,558 sq. ft.1752 Secco Way, McLendon Chisholm, TX 75032
MLS# 21135335Listed by: HIGHLAND HOMES REALTY $781,900Active4 beds 5 baths3,525 sq. ft.
$781,900Active4 beds 5 baths3,525 sq. ft.1940 Benedetto Way, McLendon Chisholm, TX 75032
MLS# 21134702Listed by: PERRY HOMES REALTY LLC $899,000Active4 beds 4 baths4,417 sq. ft.
$899,000Active4 beds 4 baths4,417 sq. ft.2770 Dowell Road, McLendon Chisholm, TX 75032
MLS# 21128436Listed by: JPAR WEST METRO $675,000Active5 beds 6 baths3,932 sq. ft.
$675,000Active5 beds 6 baths3,932 sq. ft.1330 Livorno Drive, McLendon Chisholm, TX 75032
MLS# 21132152Listed by: RE/MAX DFW ASSOCIATES $539,182Active4 beds 3 baths2,102 sq. ft.
$539,182Active4 beds 3 baths2,102 sq. ft.3819 Hidden Cove Court, Rockwall, TX 75032
MLS# 21127107Listed by: VISIONS REALTY & INVESTMENTS $999,999Active5 beds 4 baths3,955 sq. ft.
$999,999Active5 beds 4 baths3,955 sq. ft.261 Meadowpark, McLendon Chisholm, TX 75032
MLS# 21122021Listed by: MILLER HOMES GROUP $729,350Active4 beds 3 baths3,000 sq. ft.
$729,350Active4 beds 3 baths3,000 sq. ft.532 Birthright Lane, McLendon Chisholm, TX 75032
MLS# 21121177Listed by: HOMESUSA.COM
