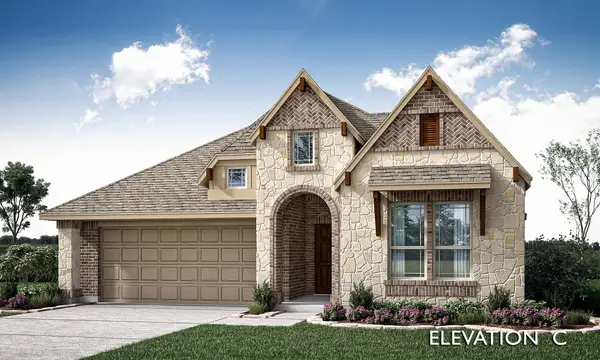2033 Corleone Drive, McLendon Chisholm, TX 75032
Local realty services provided by:ERA Courtyard Real Estate
Listed by: chris dorward972-772-7000
Office: keller williams rockwall
MLS#:21014939
Source:GDAR
Price summary
- Price:$529,900
- Price per sq. ft.:$151.23
- Monthly HOA dues:$65
About this home
PRICED TO MOVE!! AMAZING PRICE PER FOOT WITH LARGE QUARTER ACRE LOT! PRICED $100K LOWER THAN COMPARABLE NEW CONSTRUCTION HOMES BY THE SAME BUILDER!! Beautiful and spacious home by CastleRock Communities has everything you need—at a price that leaves room for your personal touches! Fresh carpet and mostly repainted interiors provide a head start, making it easy to move in and make it your own. This 4-bedroom, 3-bathroom home features an open-concept layout perfect for everyday living and entertaining. The primary suite is located on the main floor and boasts vaulted ceilings, a massive walk-in closet, and a luxurious bathroom with dual vanities, a garden tub, and a separate shower. Two additional bedrooms and a study round out the first floor, offering flexible space for family, guests, or a home office. Upstairs, you’ll find a spacious game room and a cozy media room with a starlight-effect ceiling—plus a fourth bedroom and third full bathroom, ideal for teens or visitors. Located on a quarter-acre lot in the scenic and peaceful master-planned community of Sonoma Verde with family-focused amenities, residents enjoy walking trails, large activity center, resort-style pool, basketball court, baseball diamond, soccer field, and beautifully maintained green spaces. This is the perfect opportunity to own a feature-rich home with room to add your own style!
Contact an agent
Home facts
- Year built:2020
- Listing ID #:21014939
- Added:156 day(s) ago
- Updated:January 02, 2026 at 12:35 PM
Rooms and interior
- Bedrooms:4
- Total bathrooms:3
- Full bathrooms:3
- Living area:3,504 sq. ft.
Heating and cooling
- Cooling:Ceiling Fans, Central Air, Electric
- Heating:Central, Natural Gas
Structure and exterior
- Roof:Composition
- Year built:2020
- Building area:3,504 sq. ft.
- Lot area:0.25 Acres
Schools
- High school:Heath
- Middle school:Cain
- Elementary school:Sharon Shannon
Finances and disclosures
- Price:$529,900
- Price per sq. ft.:$151.23
- Tax amount:$7,113
New listings near 2033 Corleone Drive
- New
 $700,000Active1.1 Acres
$700,000Active1.1 Acres1118 Saffron Court, McLendon Chisholm, TX 75032
MLS# 21133319Listed by: EXP REALTY  $537,140Active4 beds 5 baths2,867 sq. ft.
$537,140Active4 beds 5 baths2,867 sq. ft.2140 Nerello Way, McLendon Chisholm, TX 75032
MLS# 21136540Listed by: HIGHLAND HOMES REALTY $479,440Active4 beds 3 baths2,243 sq. ft.
$479,440Active4 beds 3 baths2,243 sq. ft.2431 Carpano Lane, McLendon Chisholm, TX 75032
MLS# 21136535Listed by: HIGHLAND HOMES REALTY $516,290Active4 beds 4 baths2,558 sq. ft.
$516,290Active4 beds 4 baths2,558 sq. ft.1752 Secco Way, McLendon Chisholm, TX 75032
MLS# 21135335Listed by: HIGHLAND HOMES REALTY $781,900Active4 beds 5 baths3,525 sq. ft.
$781,900Active4 beds 5 baths3,525 sq. ft.1940 Benedetto Way, McLendon Chisholm, TX 75032
MLS# 21134702Listed by: PERRY HOMES REALTY LLC $899,000Active4 beds 4 baths4,417 sq. ft.
$899,000Active4 beds 4 baths4,417 sq. ft.2770 Dowell Road, McLendon Chisholm, TX 75032
MLS# 21128436Listed by: JPAR WEST METRO $675,000Active5 beds 6 baths3,932 sq. ft.
$675,000Active5 beds 6 baths3,932 sq. ft.1330 Livorno Drive, McLendon Chisholm, TX 75032
MLS# 21132152Listed by: RE/MAX DFW ASSOCIATES $539,182Active4 beds 3 baths2,102 sq. ft.
$539,182Active4 beds 3 baths2,102 sq. ft.3819 Hidden Cove Court, Rockwall, TX 75032
MLS# 21127107Listed by: VISIONS REALTY & INVESTMENTS $999,999Active5 beds 4 baths3,955 sq. ft.
$999,999Active5 beds 4 baths3,955 sq. ft.261 Meadowpark, McLendon Chisholm, TX 75032
MLS# 21122021Listed by: MILLER HOMES GROUP $729,350Active4 beds 3 baths3,000 sq. ft.
$729,350Active4 beds 3 baths3,000 sq. ft.532 Birthright Lane, McLendon Chisholm, TX 75032
MLS# 21121177Listed by: HOMESUSA.COM
