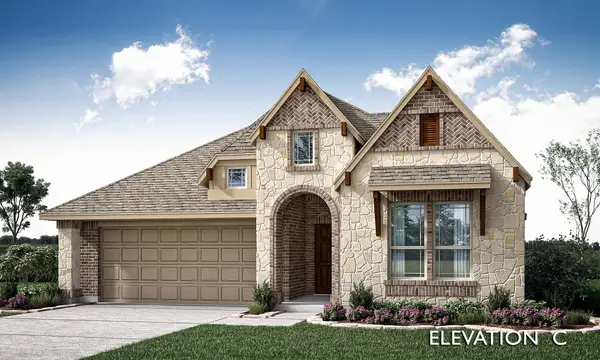421 Cattle Barron Drive, McLendon Chisholm, TX 75032
Local realty services provided by:ERA Newlin & Company
Listed by: natasha campbell214-551-0259
Office: results property group, llc.
MLS#:21105704
Source:GDAR
Price summary
- Price:$725,000
- Price per sq. ft.:$288.96
- Monthly HOA dues:$47.42
About this home
Welcome to a fully updated modern farmhouse on acreage, offering the perfect blend of sophisticated design and country tranquility. Every detail of this home has been custom-curated for the discerning homeowner, delivering a level of luxury rarely found. The heart of the home is the show-stopping gourmet kitchen, featuring a magnificent 10-foot custom waterfall island—the perfect centerpiece for entertaining. It’s complemented by sleek, soft-close custom cabinetry, a wall-mounted pot filler for culinary convenience, and subtle under-cabinet lighting which is also found in the updated laundry room. The living spaces are breathtaking, boasting extra-tall vaulted ceilings that create an atmosphere of open air and light. Light pours in through two massive sliding glass doors, blurring the line between indoor comfort and outdoor serenity. The living room is anchored by a sleek, modern fireplace and features a stunning, built-in custom wine wall, ready to showcase your collection. Privacy and comfort are paramount. The thoughtful design ensures that every bedroom features its own en-suite bathroom, providing a true private retreat for family and guests alike. The primary suite is an oasis of relaxation, complete with its own custom built-in fireplace for cozy evenings and private access to a custom patio through a sliding glass door—ideal for morning coffee overlooking your land. Work from home in a bright and modern home office defined by soaring ceilings.
The exterior matches the interior's refinement. The property is fully fenced with an iron fence for your pets, providing security and curb appeal, while the wide driveway offers ample space for parking and maneuvering. Experience the ultimate in custom, move-in-ready acreage living. Information deemed reliable but not guaranteed. Buyer and buyer agent to do own due diligence.
Contact an agent
Home facts
- Year built:2016
- Listing ID #:21105704
- Added:604 day(s) ago
- Updated:January 02, 2026 at 11:41 PM
Rooms and interior
- Bedrooms:4
- Total bathrooms:5
- Full bathrooms:4
- Half bathrooms:1
- Living area:2,509 sq. ft.
Heating and cooling
- Cooling:Electric
- Heating:Natural Gas
Structure and exterior
- Year built:2016
- Building area:2,509 sq. ft.
- Lot area:1.01 Acres
Schools
- High school:Rockwall-Heath
- Middle school:Cain
- Elementary school:Amy Parks-Heath
Finances and disclosures
- Price:$725,000
- Price per sq. ft.:$288.96
- Tax amount:$8,320
New listings near 421 Cattle Barron Drive
- New
 $700,000Active1.1 Acres
$700,000Active1.1 Acres1118 Saffron Court, McLendon Chisholm, TX 75032
MLS# 21133319Listed by: EXP REALTY  $537,140Active4 beds 5 baths2,867 sq. ft.
$537,140Active4 beds 5 baths2,867 sq. ft.2140 Nerello Way, McLendon Chisholm, TX 75032
MLS# 21136540Listed by: HIGHLAND HOMES REALTY $479,440Active4 beds 3 baths2,243 sq. ft.
$479,440Active4 beds 3 baths2,243 sq. ft.2431 Carpano Lane, McLendon Chisholm, TX 75032
MLS# 21136535Listed by: HIGHLAND HOMES REALTY $516,290Active4 beds 4 baths2,558 sq. ft.
$516,290Active4 beds 4 baths2,558 sq. ft.1752 Secco Way, McLendon Chisholm, TX 75032
MLS# 21135335Listed by: HIGHLAND HOMES REALTY $781,900Active4 beds 5 baths3,525 sq. ft.
$781,900Active4 beds 5 baths3,525 sq. ft.1940 Benedetto Way, McLendon Chisholm, TX 75032
MLS# 21134702Listed by: PERRY HOMES REALTY LLC $899,000Active4 beds 4 baths4,417 sq. ft.
$899,000Active4 beds 4 baths4,417 sq. ft.2770 Dowell Road, McLendon Chisholm, TX 75032
MLS# 21128436Listed by: JPAR WEST METRO $675,000Active5 beds 6 baths3,932 sq. ft.
$675,000Active5 beds 6 baths3,932 sq. ft.1330 Livorno Drive, McLendon Chisholm, TX 75032
MLS# 21132152Listed by: RE/MAX DFW ASSOCIATES $539,182Active4 beds 3 baths2,102 sq. ft.
$539,182Active4 beds 3 baths2,102 sq. ft.3819 Hidden Cove Court, Rockwall, TX 75032
MLS# 21127107Listed by: VISIONS REALTY & INVESTMENTS $999,999Active5 beds 4 baths3,955 sq. ft.
$999,999Active5 beds 4 baths3,955 sq. ft.261 Meadowpark, McLendon Chisholm, TX 75032
MLS# 21122021Listed by: MILLER HOMES GROUP $729,350Active4 beds 3 baths3,000 sq. ft.
$729,350Active4 beds 3 baths3,000 sq. ft.532 Birthright Lane, McLendon Chisholm, TX 75032
MLS# 21121177Listed by: HOMESUSA.COM
