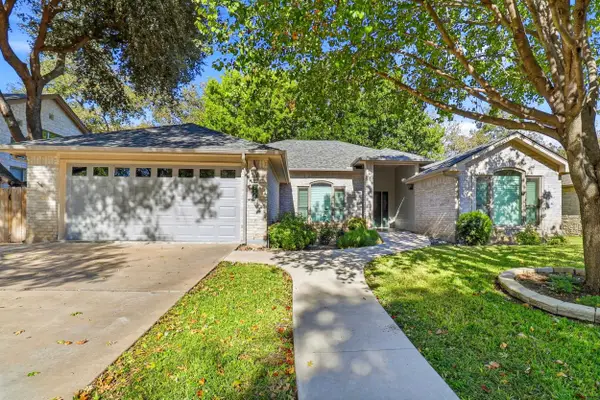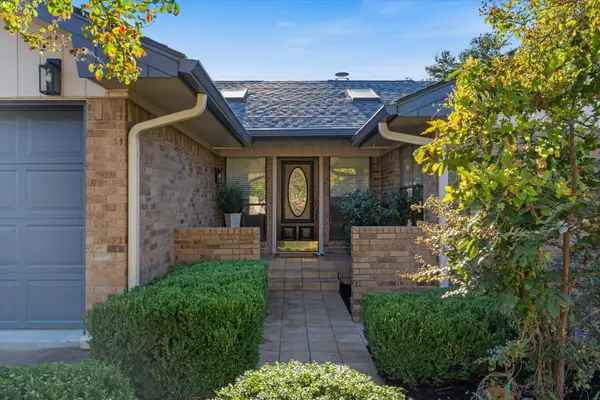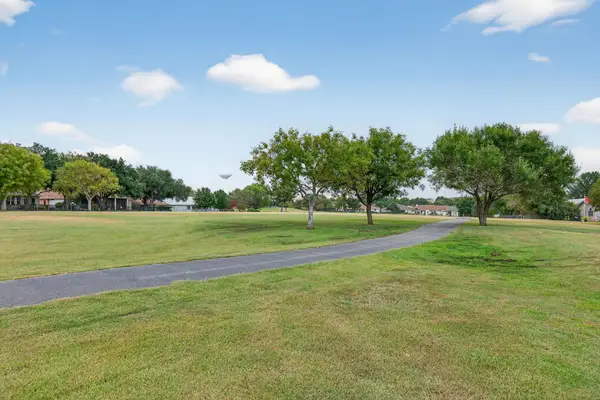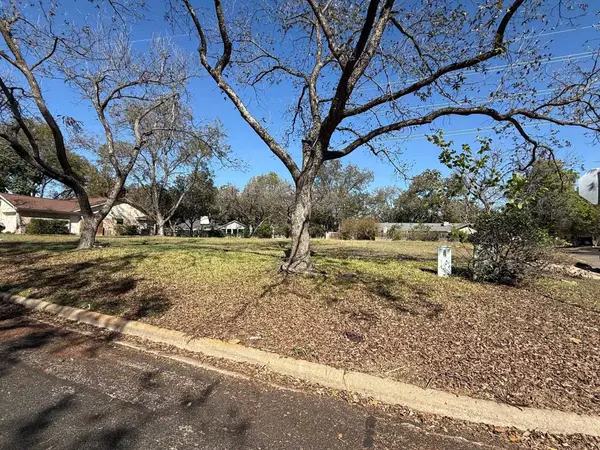114 Preston Trail, Meadowlakes, TX 78654
Local realty services provided by:ERA Experts
114 Preston Trail,Meadowlakes, TX 78654
$935,000
- 4 Beds
- 5 Baths
- 4,166 sq. ft.
- Single family
- Active
Listed by: scott bullard
Office: all city real estate ltd. co
MLS#:174367
Source:TX_HLAR
Price summary
- Price:$935,000
- Price per sq. ft.:$224.44
About this home
Stunning 4-Bedroom Home with Pool & Spa in Gated Golf Course Community. Welcome to your dream retreat! This beautifully designed 4,166 sq ft home sits on an oversized double corner lot in lakefront community of Meadowlakes. Offering 4 spacious bedrooms and 4.5 baths, this home seamlessly blends elegance, comfort, and functionality. Step inside to discover a grand open-concept layout featuring two inviting living areas, formal and casual dining spaces, fully equipped laundry room, and a private home office, perfect for work-from-home lifestyles. Living room features built-in cabinets, tray ceilings, lighted ceiling fan, recessed lighting, and gas fireplace. The chef’s kitchen is a true centerpiece, boasting two skylights, L-shaped granite countertops and a center island with additional sink, built-in ovens, and large walk-in pantry. Beverage bar includes a wine fridge, ideal for entertaining. Upstairs, you’ll find a second living room, a private bedroom, and a full bath, perfect for guests or multigenerational living. Outdoors, enjoy your own private oasis with a heated in-ground pool, spa, and a spacious covered patio with gas hook-up for an outdoor kitchen, all within a fully fenced backyard, ideal for relaxing or hosting gatherings. Lawn features in-ground automatic sprinkler system. The 2.5-car garage includes extra storage cabinet and closets, with ample room for all your lake and sports gear. This exceptional property offers luxury living in a tranquil lakefront neighborhood setting.
Contact an agent
Home facts
- Year built:2009
- Listing ID #:174367
- Added:116 day(s) ago
- Updated:November 15, 2025 at 04:35 PM
Rooms and interior
- Bedrooms:4
- Total bathrooms:5
- Full bathrooms:4
- Half bathrooms:1
- Living area:4,166 sq. ft.
Heating and cooling
- Cooling:Central Air
- Heating:Central, Electric
Structure and exterior
- Roof:Composition
- Year built:2009
- Building area:4,166 sq. ft.
- Lot area:0.39 Acres
Finances and disclosures
- Price:$935,000
- Price per sq. ft.:$224.44
New listings near 114 Preston Trail
- New
 $3,895,000Active5 beds 5 baths3,827 sq. ft.
$3,895,000Active5 beds 5 baths3,827 sq. ft.327 Meadowlakes Dr, Meadowlakes, TX 78654
MLS# 9314930Listed by: THE CARVAJAL GROUP - New
 $524,000Active3 beds 2 baths2,532 sq. ft.
$524,000Active3 beds 2 baths2,532 sq. ft.324 Meadowlakes Dr, Meadowlakes, TX 78654
MLS# 175666Listed by: ZINA & CO. REAL ESTATE - New
 $369,000Active3 beds 2 baths1,595 sq. ft.
$369,000Active3 beds 2 baths1,595 sq. ft.421 Saint Andrews Street, Meadowlakes, TX 78654
MLS# 175654Listed by: KELLER WILLIAMS - LAKE TRAVIS - New
 $119,000Active0.21 Acres
$119,000Active0.21 AcresLot 150-21B Muirfield, Meadowlakes, TX 78654
MLS# 175617Listed by: MARIA A LOPEZ, BROKER - New
 $195,000Active0 Acres
$195,000Active0 Acres314 Mahan, Meadowlakes, TX 78654
MLS# 175580Listed by: WALKER & ASSOC. REAL ESTATE  $685,000Active3 beds 5 baths2,580 sq. ft.
$685,000Active3 beds 5 baths2,580 sq. ft.150 Broadmoor, Meadowlakes, TX 78654-0000
MLS# 175536Listed by: WALKER & ASSOC. REAL ESTATE $520,000Active4 beds 3 baths2,171 sq. ft.
$520,000Active4 beds 3 baths2,171 sq. ft.20 Augusta Drive, Meadowlakes, TX 78654
MLS# 175506Listed by: COLEMAN TEAM REALTY, LLC $499,900Active3 beds 3 baths1,905 sq. ft.
$499,900Active3 beds 3 baths1,905 sq. ft.110 Firestone Place, Meadowlakes, TX 78654
MLS# 175496Listed by: WALKER & ASSOC. REAL ESTATE $435,000Active3 beds 2 baths2,168 sq. ft.
$435,000Active3 beds 2 baths2,168 sq. ft.167 Turkey Run, Meadowlakes, TX 78654
MLS# 175478Listed by: DALE BROWN PROPERTIES, LLC $379,000Active3 beds 2 baths1,976 sq. ft.
$379,000Active3 beds 2 baths1,976 sq. ft.21 Augusta Drive, Meadowlakes, TX 78654
MLS# 175426Listed by: THELEN & ASSOCIATES REAL ESTAT
