2616 Independence Drive, Melissa, TX 75454
Local realty services provided by:ERA Newlin & Company
Listed by: chris fetrow, stephanie fetrow2145668288,2145668288
Office: real
MLS#:20994305
Source:GDAR
Price summary
- Price:$375,000
- Price per sq. ft.:$185.92
- Monthly HOA dues:$64.17
About this home
Thoughtfully designed by Highland Homes, this single-story residence blends traditional elegance with modern function, offering 3 spacious bedrooms, 2 full baths, a private home office, formal dining room, 2 car garage and a dedicated built-in desk area perfect for homework or planning the week ahead. The heart of the home features rich wood cabinetry, granite countertops, a sleek double oven, and a kitchen island ideal for gathering around with friends and family. The breakfast nook invites quiet morning moments filled with natural light, while the living room, with its warm hardwood floors and cozy fireplace, is designed for relaxed evenings and effortless entertaining. Tucked away, the office provides a quiet escape for remote work or creative focus. The formal dining space is ready to host memorable holiday meals, while the covered back patio offers a peaceful outdoor retreat shaded by mature trees, perfect for weekend lounging or dining alfresco. Located in the highly sought-after Melissa ISD, Liberty offers the best of small-town living with modern conveniences just minutes away. Enjoy easy access to grocery stores, shopping, and local dining, all while savoring the slower pace and community feel Melissa is known for. Neighborhood amenities include a resort-style pool, playground, basketball court, scenic pond, and a covered pavilion, everything you need to feel at home, inside and out. This home isn’t just a place to live, it’s a place to grow, gather, and make memories. Welcome to comfort, welcome to community, welcome to Liberty.
Contact an agent
Home facts
- Year built:2007
- Listing ID #:20994305
- Added:169 day(s) ago
- Updated:December 25, 2025 at 12:50 PM
Rooms and interior
- Bedrooms:3
- Total bathrooms:2
- Full bathrooms:2
- Living area:2,017 sq. ft.
Heating and cooling
- Cooling:Ceiling Fans, Central Air, Electric
- Heating:Central, Fireplaces, Natural Gas
Structure and exterior
- Roof:Composition
- Year built:2007
- Building area:2,017 sq. ft.
- Lot area:0.15 Acres
Schools
- High school:Melissa
- Middle school:Melissa
- Elementary school:Harry Mckillop
Finances and disclosures
- Price:$375,000
- Price per sq. ft.:$185.92
- Tax amount:$6,576
New listings near 2616 Independence Drive
- New
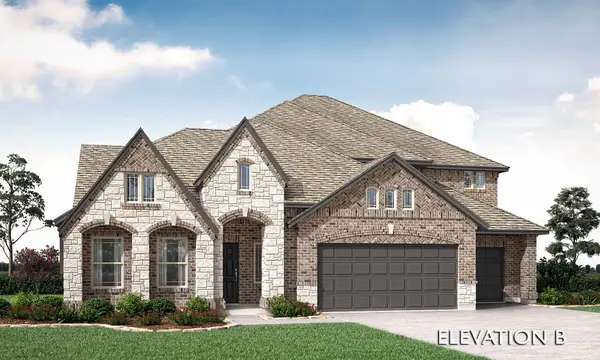 $679,847Active4 beds 4 baths3,741 sq. ft.
$679,847Active4 beds 4 baths3,741 sq. ft.3404 Abingdon Drive, Melissa, TX 75454
MLS# 21136808Listed by: VISIONS REALTY & INVESTMENTS - New
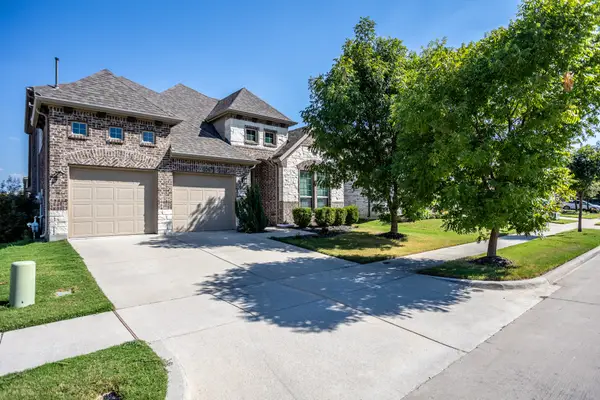 $549,990Active4 beds 3 baths2,913 sq. ft.
$549,990Active4 beds 3 baths2,913 sq. ft.3516 Charleston Drive, Melissa, TX 75454
MLS# 21136728Listed by: UNITED REAL ESTATE FRISCO - Open Sat, 1 to 2pmNew
 $579,000Active5 beds 4 baths3,253 sq. ft.
$579,000Active5 beds 4 baths3,253 sq. ft.2245 Lantana Drive, Melissa, TX 75454
MLS# 21130432Listed by: CRESCENT REAL ESTATE GROUP-DFW - Open Fri, 12 to 4pm
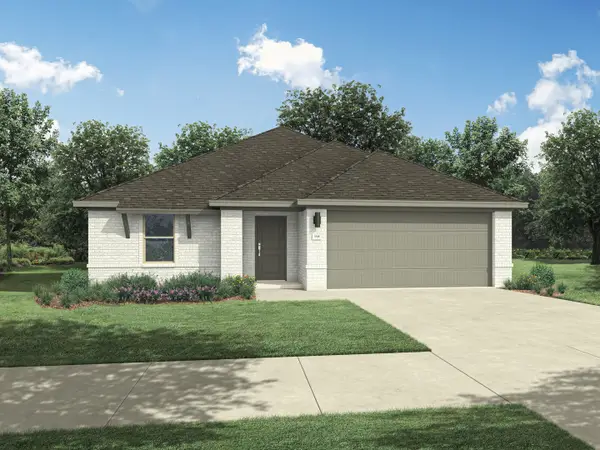 $304,990Active4 beds 3 baths2,111 sq. ft.
$304,990Active4 beds 3 baths2,111 sq. ft.4004 Falcon Drive, Farmersville, TX 75442
MLS# 21131994Listed by: HOMESUSA.COM 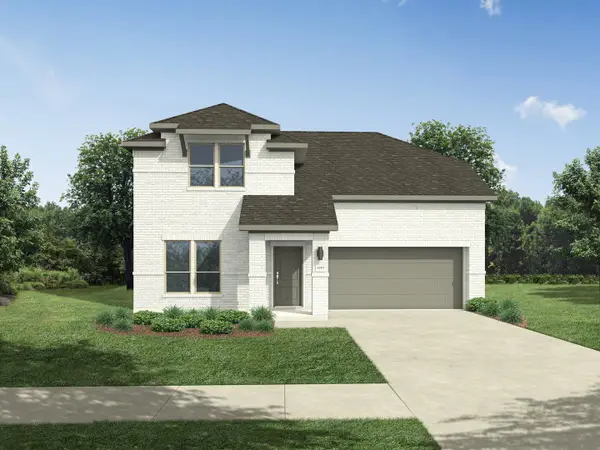 $324,990Active4 beds 3 baths2,426 sq. ft.
$324,990Active4 beds 3 baths2,426 sq. ft.4003 Falcon Drive, Farmersville, TX 75442
MLS# 21131890Listed by: HOMESUSA.COM $400,000Active4 beds 2 baths2,234 sq. ft.
$400,000Active4 beds 2 baths2,234 sq. ft.4304 Milrany Lane, Melissa, TX 75454
MLS# 21130992Listed by: EBBY HALLIDAY REALTORS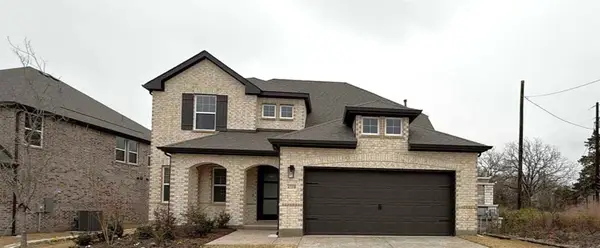 $475,000Active4 beds 4 baths2,646 sq. ft.
$475,000Active4 beds 4 baths2,646 sq. ft.4310 Crossvine Lane, Melissa, TX 75454
MLS# 21131731Listed by: HOMESUSA.COM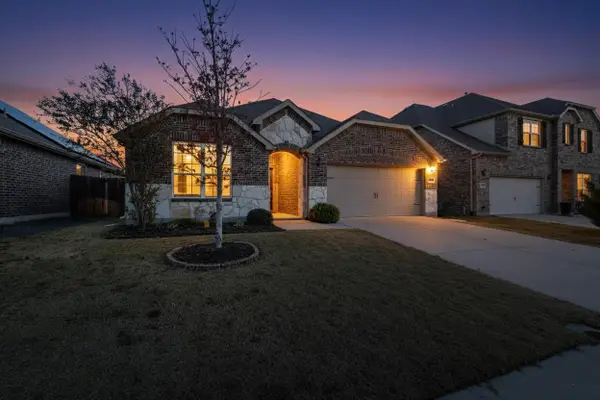 $435,000Active3 beds 2 baths2,254 sq. ft.
$435,000Active3 beds 2 baths2,254 sq. ft.2817 Ash Avenue, Melissa, TX 75454
MLS# 21131233Listed by: EBBY HALLIDAY, REALTORS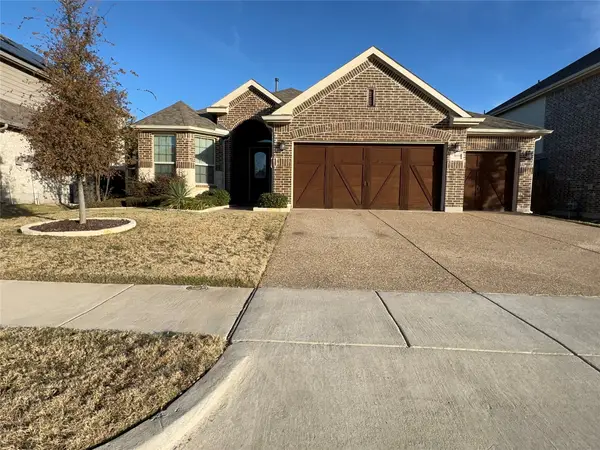 $440,000Active3 beds 2 baths1,943 sq. ft.
$440,000Active3 beds 2 baths1,943 sq. ft.3615 Red Deer Lane, Melissa, TX 75454
MLS# 21130761Listed by: REGENT REALTY, LLC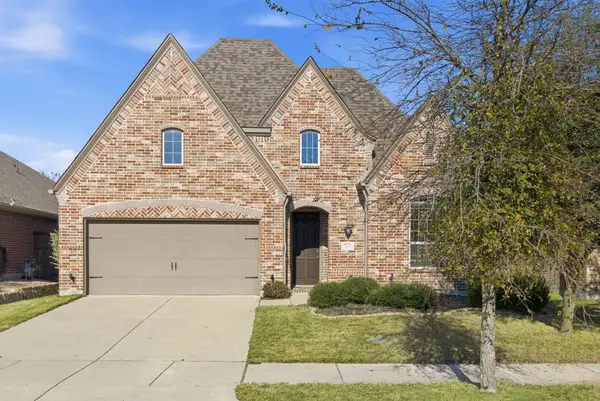 $440,000Active3 beds 3 baths2,289 sq. ft.
$440,000Active3 beds 3 baths2,289 sq. ft.2209 Bennington Drive, Melissa, TX 75454
MLS# 21124036Listed by: EPIQUE REALTY
