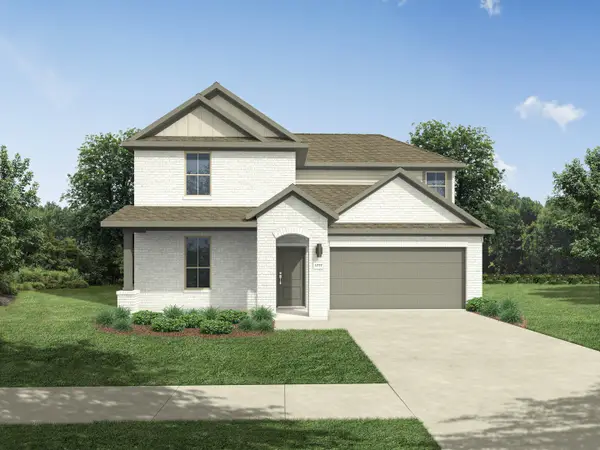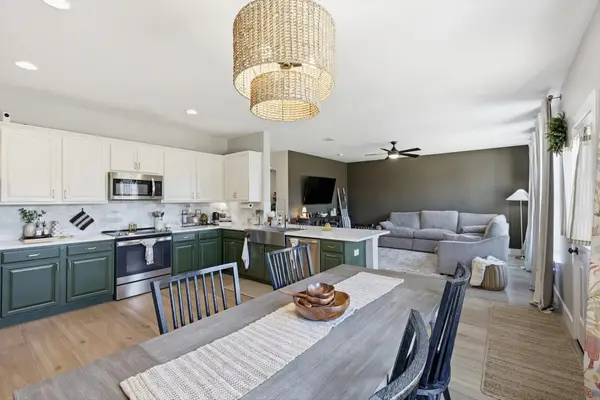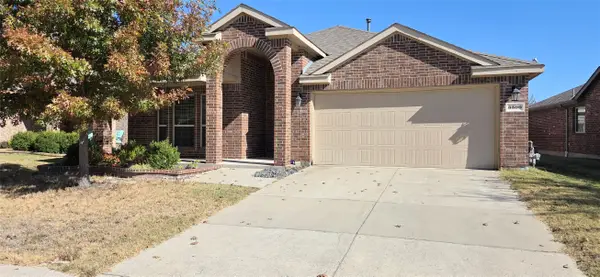3304 Washington Drive, Melissa, TX 75454
Local realty services provided by:ERA Newlin & Company
Listed by: anne westphal972-783-0000
Office: ebby halliday, realtors
MLS#:21000496
Source:GDAR
Price summary
- Price:$475,000
- Price per sq. ft.:$175.99
- Monthly HOA dues:$64.17
About this home
Welcome to the exquisite master-planned Liberty community in Melissa! You’ll fall in love with this stunning Highland home that has been impeccably maintained by its original owners, featuring lush landscaping and striking curb appeal that warmly welcomes you. The timeless floorplan is ideal for any stage of life, showcasing a three-way split among the bedrooms that ensures peace and privacy for all occupants. As you enter, enjoy the dramatic ceilings that serve as a spectacular focal point, especially in the spacious living area, where a stunning fireplace promises warmth during those chilly winter nights. Retreat to the primary bedroom, nestled at the back of the home, offering serene views of the patio and backyard. The ensuite bathroom features separate vanities, a generous walk-in closet, and a relaxing soaking tub for ultimate comfort. Need a space for work or leisure? The office or study, complete with French doors, easily adapts to your needs, whether it’s a workout room, playroom, or music room.
The kitchen is a chef's dream, boasting abundant storage with gleaming cabinets, stainless steel appliances, and an oversized pantry ready to accommodate all your culinary needs. If you're an enthusiast of projects, the three-car tandem garage provides ample space for all your vehicles and hobbies. Fresh paint throughout the home gives it a polished, almost new feel. The low-maintenance backyard features plenty of patio space—both covered and uncovered—and beautifully landscaped areas that ensure your privacy. BOB fence is freshly stained. As a resident, you'll enjoy the abundant amenities offered by the HOA, including fishing, a community pool, a covered sport court, trails, and so much more. Plus, highly-rated McKillop Elementary is conveniently located just down the street. Don’t miss the chance to see this beautiful home—come visit today!
Contact an agent
Home facts
- Year built:2014
- Listing ID #:21000496
- Added:122 day(s) ago
- Updated:November 15, 2025 at 12:42 PM
Rooms and interior
- Bedrooms:4
- Total bathrooms:4
- Full bathrooms:3
- Half bathrooms:1
- Living area:2,699 sq. ft.
Heating and cooling
- Cooling:Ceiling Fans, Central Air, Electric
- Heating:Central, Fireplaces, Natural Gas
Structure and exterior
- Roof:Composition
- Year built:2014
- Building area:2,699 sq. ft.
- Lot area:0.16 Acres
Schools
- High school:Melissa
- Middle school:Melissa
- Elementary school:Harry Mckillop
Finances and disclosures
- Price:$475,000
- Price per sq. ft.:$175.99
- Tax amount:$8,891
New listings near 3304 Washington Drive
- New
 $324,990Active4 beds 3 baths2,426 sq. ft.
$324,990Active4 beds 3 baths2,426 sq. ft.4011 Falcon Drive, Farmersville, TX 75442
MLS# 21113423Listed by: HOMESUSA.COM - Open Sun, 12 to 2pmNew
 $375,000Active4 beds 3 baths2,099 sq. ft.
$375,000Active4 beds 3 baths2,099 sq. ft.2308 Pheasant Run, Melissa, TX 75454
MLS# 21110819Listed by: PHILLIPS REALTY GROUP & ASSOC - New
 $440,000Active3 beds 3 baths2,347 sq. ft.
$440,000Active3 beds 3 baths2,347 sq. ft.3618 Applewood Road, Melissa, TX 75454
MLS# 21112017Listed by: COMPASS RE TEXAS, LLC - New
 $458,000Active4 beds 2 baths2,095 sq. ft.
$458,000Active4 beds 2 baths2,095 sq. ft.4005 Honeycomb Hollow, Melissa, TX 75454
MLS# 21110750Listed by: TRUE NORTH REALTY - Open Sun, 2 to 4pmNew
 $439,900Active4 beds 3 baths2,436 sq. ft.
$439,900Active4 beds 3 baths2,436 sq. ft.3107 Winchester Avenue, Melissa, TX 75454
MLS# 21108803Listed by: KELLER WILLIAMS NO. COLLIN CTY - New
 $630,000Active5 beds 4 baths3,574 sq. ft.
$630,000Active5 beds 4 baths3,574 sq. ft.1409 Corkwood Drive, Melissa, TX 75454
MLS# 21110049Listed by: EBBY HALLIDAY REALTORS - New
 $475,000Active4 beds 4 baths2,869 sq. ft.
$475,000Active4 beds 4 baths2,869 sq. ft.2619 Independence Drive, Melissa, TX 75454
MLS# 21109981Listed by: RE/MAX FOUR CORNERS - New
 $5,769,217Active18.27 Acres
$5,769,217Active18.27 Acres2494 Bryan Street, Melissa, TX 75454
MLS# 21109314Listed by: VANGUARD REAL ESTSATE ADVISORS - New
 $624,000Active4 beds 4 baths2,722 sq. ft.
$624,000Active4 beds 4 baths2,722 sq. ft.3502 Jersey Road, Melissa, TX 75454
MLS# 21108238Listed by: GEORGE JAMES REALTY - New
 $346,000Active3 beds 2 baths1,873 sq. ft.
$346,000Active3 beds 2 baths1,873 sq. ft.3306 Founders Way, Melissa, TX 75454
MLS# 21107905Listed by: GRAND ARK LLC
