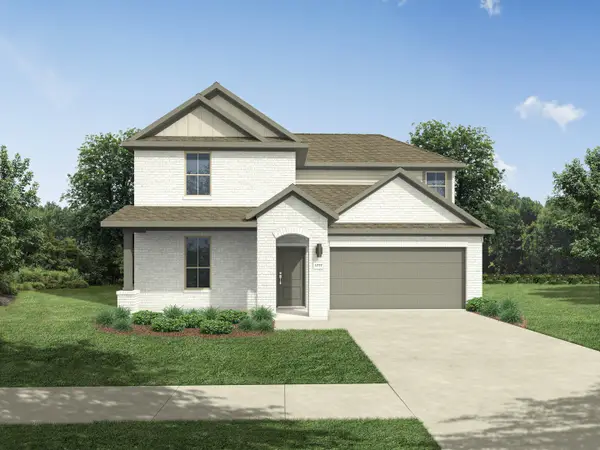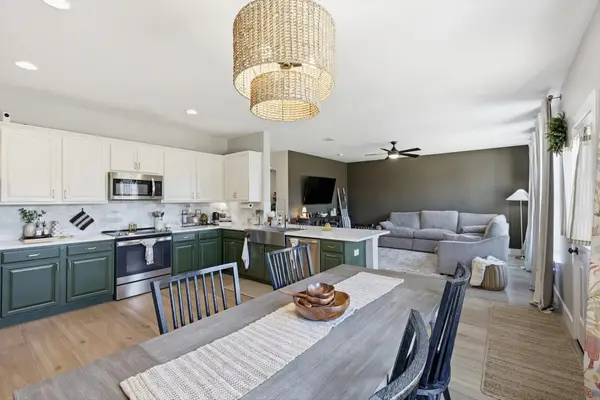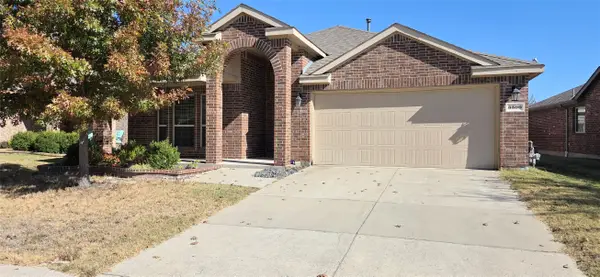3503 Jersey Road, Melissa, TX 75454
Local realty services provided by:ERA Newlin & Company
Listed by: george james214-536-9994
Office: george james realty
MLS#:20938139
Source:GDAR
Price summary
- Price:$614,000
- Price per sq. ft.:$195.67
- Monthly HOA dues:$64.17
About this home
Extremely well maintained Highland Home. Open floor plan, high ceilings, stainless appliances and beautiful engineered wood floors through most of first level, only two kids bedrooms have carpet. This home is gorgeous with the highest of upgrades, plantation shutters throughout the home, built in book shelves in office and barn door entry into master bath. Kitchen Island is huge and has a farm sink, plenty of cabinet and countertop space. Great floor plan with kitchen, breakfast, living and formal dining all forming one big open space. There is a bedroom on first floor that is being used as a second office presently but would make a 5th bedroom with walk in closet if needed. Upstairs is a second living or game room and another bedroom with a full bath reserved for your favorite child. Backyard has an incredible outdoor living area with wood burning fire place and mounted TV. Turf grass in backyard. Full home Generac power generator. This is a very special home. Coveted neighborhood and outstanding schools.
Contact an agent
Home facts
- Year built:2019
- Listing ID #:20938139
- Added:183 day(s) ago
- Updated:November 15, 2025 at 12:43 PM
Rooms and interior
- Bedrooms:5
- Total bathrooms:4
- Full bathrooms:3
- Half bathrooms:1
- Living area:3,138 sq. ft.
Heating and cooling
- Cooling:Ceiling Fans, Central Air, Electric, Zoned
- Heating:Central, Natural Gas, Zoned
Structure and exterior
- Roof:Composition
- Year built:2019
- Building area:3,138 sq. ft.
- Lot area:0.15 Acres
Schools
- High school:Melissa
- Middle school:Melissa
- Elementary school:Harry Mckillop
Finances and disclosures
- Price:$614,000
- Price per sq. ft.:$195.67
- Tax amount:$9,938
New listings near 3503 Jersey Road
- New
 $324,990Active4 beds 3 baths2,426 sq. ft.
$324,990Active4 beds 3 baths2,426 sq. ft.4011 Falcon Drive, Farmersville, TX 75442
MLS# 21113423Listed by: HOMESUSA.COM - Open Sun, 12 to 2pmNew
 $375,000Active4 beds 3 baths2,099 sq. ft.
$375,000Active4 beds 3 baths2,099 sq. ft.2308 Pheasant Run, Melissa, TX 75454
MLS# 21110819Listed by: PHILLIPS REALTY GROUP & ASSOC - New
 $440,000Active3 beds 3 baths2,347 sq. ft.
$440,000Active3 beds 3 baths2,347 sq. ft.3618 Applewood Road, Melissa, TX 75454
MLS# 21112017Listed by: COMPASS RE TEXAS, LLC - New
 $458,000Active4 beds 2 baths2,095 sq. ft.
$458,000Active4 beds 2 baths2,095 sq. ft.4005 Honeycomb Hollow, Melissa, TX 75454
MLS# 21110750Listed by: TRUE NORTH REALTY - Open Sun, 2 to 4pmNew
 $439,900Active4 beds 3 baths2,436 sq. ft.
$439,900Active4 beds 3 baths2,436 sq. ft.3107 Winchester Avenue, Melissa, TX 75454
MLS# 21108803Listed by: KELLER WILLIAMS NO. COLLIN CTY - New
 $630,000Active5 beds 4 baths3,574 sq. ft.
$630,000Active5 beds 4 baths3,574 sq. ft.1409 Corkwood Drive, Melissa, TX 75454
MLS# 21110049Listed by: EBBY HALLIDAY REALTORS - New
 $475,000Active4 beds 4 baths2,869 sq. ft.
$475,000Active4 beds 4 baths2,869 sq. ft.2619 Independence Drive, Melissa, TX 75454
MLS# 21109981Listed by: RE/MAX FOUR CORNERS - New
 $5,769,217Active18.27 Acres
$5,769,217Active18.27 Acres2494 Bryan Street, Melissa, TX 75454
MLS# 21109314Listed by: VANGUARD REAL ESTSATE ADVISORS - New
 $624,000Active4 beds 4 baths2,722 sq. ft.
$624,000Active4 beds 4 baths2,722 sq. ft.3502 Jersey Road, Melissa, TX 75454
MLS# 21108238Listed by: GEORGE JAMES REALTY - New
 $346,000Active3 beds 2 baths1,873 sq. ft.
$346,000Active3 beds 2 baths1,873 sq. ft.3306 Founders Way, Melissa, TX 75454
MLS# 21107905Listed by: GRAND ARK LLC
