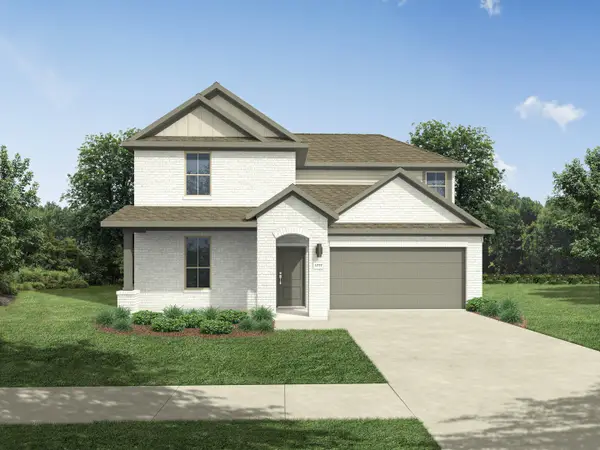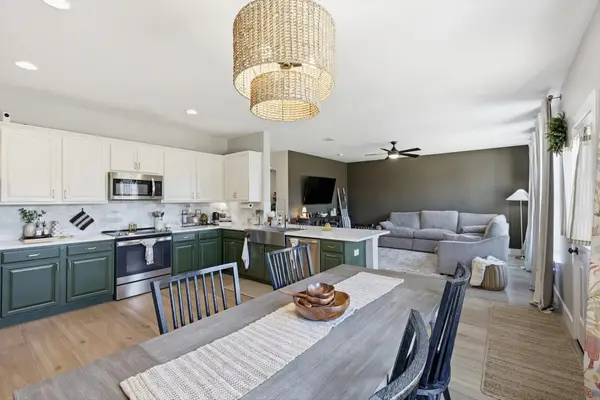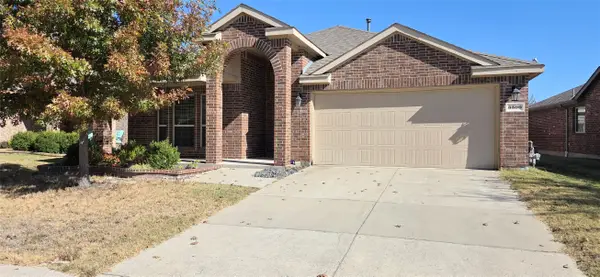3513 Red Deer Lane, Melissa, TX 75454
Local realty services provided by:ERA Newlin & Company
Upcoming open houses
- Sat, Nov 1510:00 am - 12:00 pm
Listed by: lance taylor, scott seymour972-599-7000
Office: keller williams legacy
MLS#:21053894
Source:GDAR
Price summary
- Price:$499,900
- Price per sq. ft.:$180.4
- Monthly HOA dues:$54.17
About this home
Welcome to this exceptional Bloomfield two-story home where comfort, quality, and convenience meet. Built in 2020, this home offers 4 bedrooms, 2.5 baths, a rare 3-car garage, and nearly 2,900 sq. ft. of beautifully designed living space. From the moment you step through the elegant glass-and-iron front door, you’ll notice the soaring ceilings, modern finishes, and abundant natural light that make this home truly inviting.
The open-concept kitchen and family room are the heart of the home, perfect for gatherings large or small. Enjoy a stone fireplace with a raised hearth, stylish lighting, and seamless flow across luxury vinyl plank flooring. The chef’s kitchen impresses with a central island and breakfast bar, sleek cabinetry, granite counters, and a new Samsung Bespoke 4-Door refrigerator (May 2025). A spacious walk-in pantry and adjacent dining area complete this entertainer’s layout. All new roof and roof gutters installed in October 2025
The downstairs primary suite provides a peaceful retreat with a spa-like bath and generous walk-in closet. Upstairs you’ll find three additional bedrooms, a full bath, and a large game or media room, offering flexibility for work, play, or guests.
Step outside to a pool-sized private backyard oasis—perfect for morning coffee or evening barbecues. The covered patio includes a natural-gas grill hookup, raised flower and tree beds, and full privacy fencing. An all-new roof and gutters were installed in October 2025, offering valuable long-term protection and peace of mind.
Located in the highly acclaimed Melissa ISD—ranked among the top districts in the DFW area—this home is minutes from parks, playgrounds, trails, and shopping, including H-E-B and Kroger, with convenient access to 75. Move-in ready and beautifully maintained, this home combines modern upgrades, thoughtful design, and a prime location—making it an exceptional value in today’s market.
Contact an agent
Home facts
- Year built:2020
- Listing ID #:21053894
- Added:51 day(s) ago
- Updated:November 15, 2025 at 09:49 PM
Rooms and interior
- Bedrooms:4
- Total bathrooms:3
- Full bathrooms:2
- Half bathrooms:1
- Living area:2,771 sq. ft.
Heating and cooling
- Cooling:Ceiling Fans, Central Air, Electric
- Heating:Central, Natural Gas
Structure and exterior
- Roof:Composition
- Year built:2020
- Building area:2,771 sq. ft.
- Lot area:0.18 Acres
Schools
- High school:Melissa
- Middle school:Melissa
- Elementary school:Harry Mckillop
Finances and disclosures
- Price:$499,900
- Price per sq. ft.:$180.4
- Tax amount:$9,289
New listings near 3513 Red Deer Lane
- New
 $324,990Active4 beds 3 baths2,426 sq. ft.
$324,990Active4 beds 3 baths2,426 sq. ft.4011 Falcon Drive, Farmersville, TX 75442
MLS# 21113423Listed by: HOMESUSA.COM - Open Sun, 12 to 2pmNew
 $375,000Active4 beds 3 baths2,099 sq. ft.
$375,000Active4 beds 3 baths2,099 sq. ft.2308 Pheasant Run, Melissa, TX 75454
MLS# 21110819Listed by: PHILLIPS REALTY GROUP & ASSOC - New
 $440,000Active3 beds 3 baths2,347 sq. ft.
$440,000Active3 beds 3 baths2,347 sq. ft.3618 Applewood Road, Melissa, TX 75454
MLS# 21112017Listed by: COMPASS RE TEXAS, LLC - New
 $458,000Active4 beds 2 baths2,095 sq. ft.
$458,000Active4 beds 2 baths2,095 sq. ft.4005 Honeycomb Hollow, Melissa, TX 75454
MLS# 21110750Listed by: TRUE NORTH REALTY - Open Sun, 2 to 4pmNew
 $439,900Active4 beds 3 baths2,436 sq. ft.
$439,900Active4 beds 3 baths2,436 sq. ft.3107 Winchester Avenue, Melissa, TX 75454
MLS# 21108803Listed by: KELLER WILLIAMS NO. COLLIN CTY - New
 $630,000Active5 beds 4 baths3,574 sq. ft.
$630,000Active5 beds 4 baths3,574 sq. ft.1409 Corkwood Drive, Melissa, TX 75454
MLS# 21110049Listed by: EBBY HALLIDAY REALTORS - New
 $475,000Active4 beds 4 baths2,869 sq. ft.
$475,000Active4 beds 4 baths2,869 sq. ft.2619 Independence Drive, Melissa, TX 75454
MLS# 21109981Listed by: RE/MAX FOUR CORNERS - New
 $5,769,217Active18.27 Acres
$5,769,217Active18.27 Acres2494 Bryan Street, Melissa, TX 75454
MLS# 21109314Listed by: VANGUARD REAL ESTSATE ADVISORS - New
 $624,000Active4 beds 4 baths2,722 sq. ft.
$624,000Active4 beds 4 baths2,722 sq. ft.3502 Jersey Road, Melissa, TX 75454
MLS# 21108238Listed by: GEORGE JAMES REALTY - New
 $346,000Active3 beds 2 baths1,873 sq. ft.
$346,000Active3 beds 2 baths1,873 sq. ft.3306 Founders Way, Melissa, TX 75454
MLS# 21107905Listed by: GRAND ARK LLC
