1019 Pheasant Drive, Mesquite, TX 75150
Local realty services provided by:ERA Courtyard Real Estate
Listed by: joanna utley, james utley972-771-6970
Office: regal, realtors
MLS#:21111832
Source:GDAR
Price summary
- Price:$299,000
- Price per sq. ft.:$196.84
About this home
Welcome to this beautifully renovated home, perfectly situated in a convenient corner of Mesquite and ready for its new owners! Step inside to find an open floor plan with plenty of natural light, featuring three spacious bedrooms and tastefully updated kitchen and bathrooms. Every detail has been thoughtfully refreshed to create a bright, welcoming space you’ll love coming home to. The generous backyard offers room to relax or entertain, with alleyway access to the garage for added convenience. Notable updates include new flooring, fresh interior paint, popcorn ceilings removed, new bathroom vanities, quartz countertops, new air ducts for improved airflow, and an HVAC system and windows replaced in 2021. The foundation has been repaired and comes with a transferable warranty, along with updated plumbing and fresh water lines. The roof has also been recently repaired, truly move in ready with all the big projects already done! All this within easy access to major freeways, shopping and schools.
Contact an agent
Home facts
- Year built:1983
- Listing ID #:21111832
- Added:49 day(s) ago
- Updated:January 02, 2026 at 12:46 PM
Rooms and interior
- Bedrooms:3
- Total bathrooms:2
- Full bathrooms:2
- Living area:1,519 sq. ft.
Heating and cooling
- Cooling:Central Air, Electric
- Heating:Central, Electric
Structure and exterior
- Year built:1983
- Building area:1,519 sq. ft.
- Lot area:0.16 Acres
Schools
- High school:Poteet
- Middle school:Kimbrough
- Elementary school:Cannaday
Finances and disclosures
- Price:$299,000
- Price per sq. ft.:$196.84
- Tax amount:$6,340
New listings near 1019 Pheasant Drive
- Open Sun, 1 to 3pmNew
 $299,000Active3 beds 3 baths1,716 sq. ft.
$299,000Active3 beds 3 baths1,716 sq. ft.2817 Bellflower Drive, Mesquite, TX 75150
MLS# 21142136Listed by: MONUMENT REALTY - New
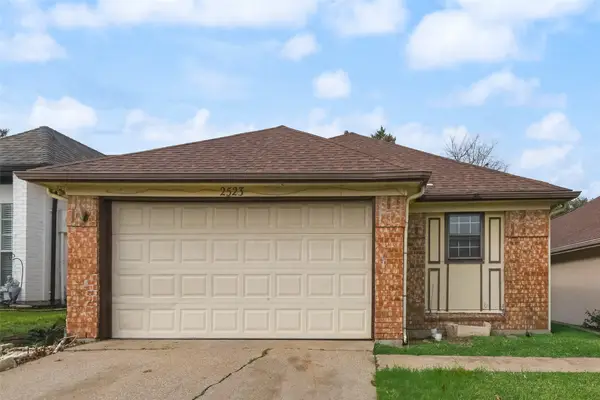 $240,000Active3 beds 2 baths1,422 sq. ft.
$240,000Active3 beds 2 baths1,422 sq. ft.2523 Beverly Hills Lane, Mesquite, TX 75150
MLS# 21141543Listed by: SELECT REALTY - New
 $420,000Active4 beds 2 baths2,057 sq. ft.
$420,000Active4 beds 2 baths2,057 sq. ft.118 Sycamore Street, Balch Springs, TX 75181
MLS# 21142101Listed by: KELLER WILLIAMS PROSPER CELINA - New
 $219,900Active3 beds 2 baths1,564 sq. ft.
$219,900Active3 beds 2 baths1,564 sq. ft.426 Running Brook Lane, Mesquite, TX 75149
MLS# 21135509Listed by: PREMIER LEGACY REAL ESTATE LLC - New
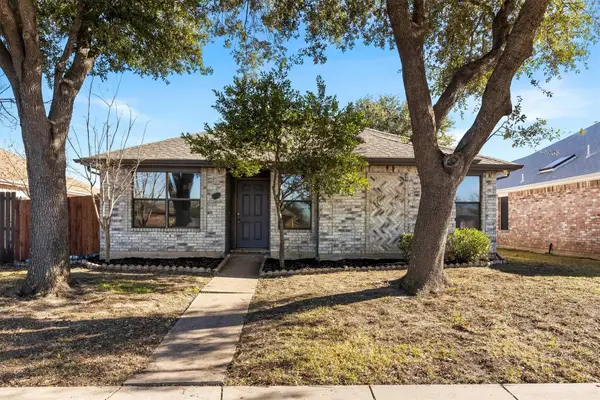 $235,000Active3 beds 2 baths1,251 sq. ft.
$235,000Active3 beds 2 baths1,251 sq. ft.1412 Spicewood Drive, Mesquite, TX 75181
MLS# 21139179Listed by: LEGACY BUYER PARTNERS - New
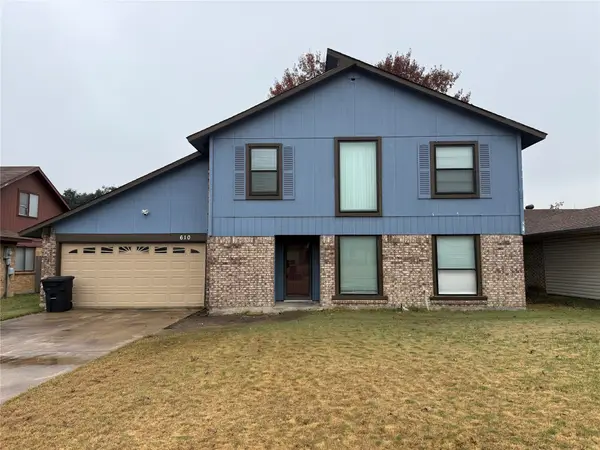 $229,900Active3 beds 3 baths1,715 sq. ft.
$229,900Active3 beds 3 baths1,715 sq. ft.610 Via Corona, Mesquite, TX 75150
MLS# 21141461Listed by: PPMG OF TEXAS, LLC - New
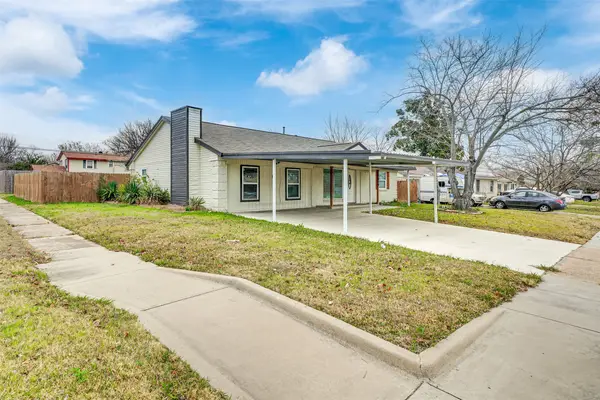 $335,000Active3 beds 2 baths1,680 sq. ft.
$335,000Active3 beds 2 baths1,680 sq. ft.2828 Bamboo Street, Mesquite, TX 75150
MLS# 21141150Listed by: AVIGNON REALTY - New
 $285,000Active4 beds 2 baths1,828 sq. ft.
$285,000Active4 beds 2 baths1,828 sq. ft.4835 Stallcup Drive, Mesquite, TX 75150
MLS# 21139233Listed by: SIGNATURE PROPERTIES OF TEXAS - New
 $214,900Active3 beds 1 baths1,250 sq. ft.
$214,900Active3 beds 1 baths1,250 sq. ft.1108 Ashland Drive, Mesquite, TX 75149
MLS# 21137506Listed by: PERPETUAL REALTY GROUP LLC - New
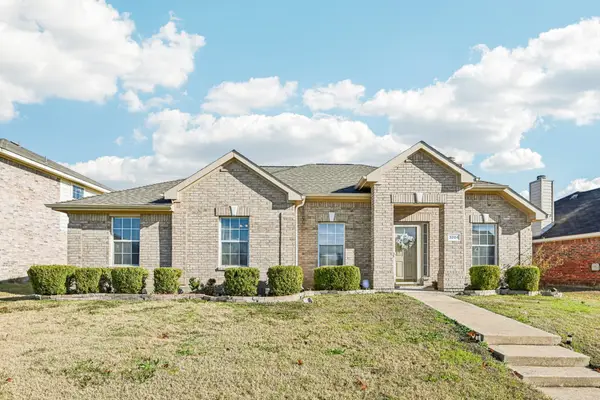 $280,000Active3 beds 2 baths1,918 sq. ft.
$280,000Active3 beds 2 baths1,918 sq. ft.3204 Pecan Crossing, Mesquite, TX 75181
MLS# 21139399Listed by: KELLER WILLIAMS FRISCO STARS
