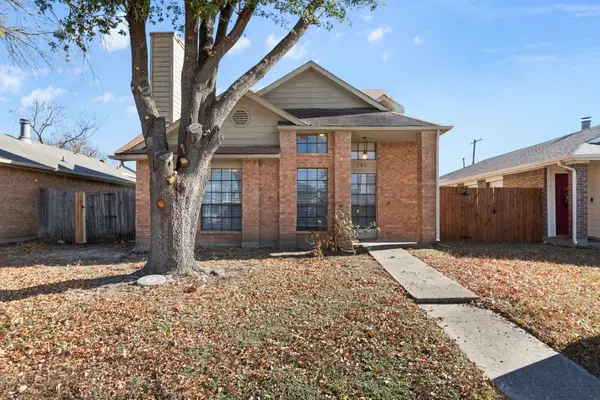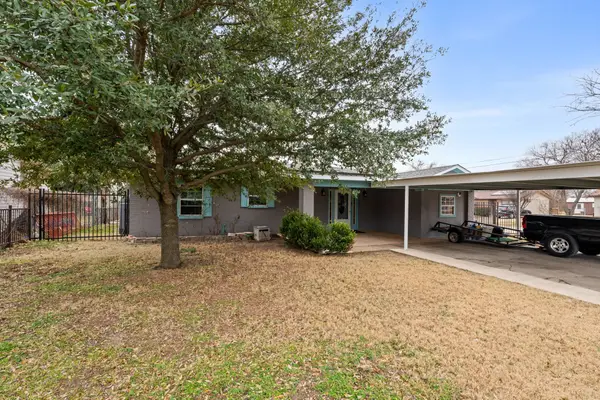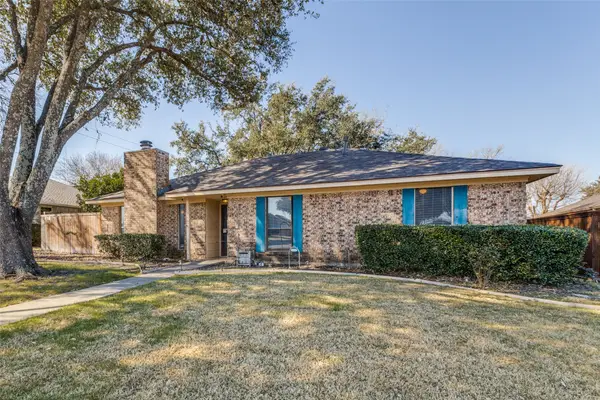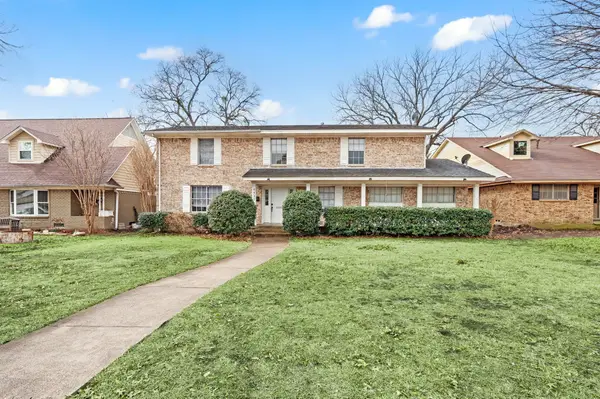1806 Cedar Ridge Drive, Mesquite, TX 75181
Local realty services provided by:ERA Myers & Myers Realty
Listed by: lauren gandy
Office: ec legacy realty
MLS#:21093960
Source:GDAR
Price summary
- Price:$345,000
- Price per sq. ft.:$128.44
About this home
OFFERING 1-0 BUYDOWN with preferred lender – ask Listing Agent for details.
Rare opportunity for space, parking, and a true backyard retreat in this price range. This move-in-ready two-story brick home in Mesquite has been lovingly maintained by its original owner and features fresh paint throughout, new carpet, new windows, and luxury vinyl plank flooring that adds warmth and style. The inviting layout offers a seamless flow ideal for both everyday living and entertaining, with multiple living and dining spaces providing flexibility for work-from-home, gatherings, or multi-generational needs.
The bright kitchen showcases updated lighting, a center island, stainless steel appliances, and ample counter and cabinet space for cooking and gathering. Just off the kitchen, the spacious living room features a cozy brick fireplace, custom built-in shelving, and abundant natural light. Upstairs, the primary suite provides a relaxing retreat with a soaking tub, dual sinks, and updated fixtures. All bedrooms are located upstairs with generous closet space.
Outside, enjoy a private fenced backyard with mature landscaping, a flagstone patio, and built-in firepit—perfect for entertaining, relaxing, or evening outdoor dining. The rear-entry garage includes a bonus carport for additional covered parking and storage. Located in a well-established neighborhood near parks, schools, shopping, and convenient highway access, this home blends comfort, updates, and lifestyle appeal and is truly move-in ready. Seller is motivated and open to flexible terms—schedule your private showing today.
Contact an agent
Home facts
- Year built:1999
- Listing ID #:21093960
- Added:113 day(s) ago
- Updated:February 15, 2026 at 12:41 PM
Rooms and interior
- Bedrooms:4
- Total bathrooms:3
- Full bathrooms:2
- Half bathrooms:1
- Living area:2,686 sq. ft.
Heating and cooling
- Cooling:Ceiling Fans, Central Air, Electric
- Heating:Central, Electric, Fireplaces
Structure and exterior
- Roof:Composition
- Year built:1999
- Building area:2,686 sq. ft.
- Lot area:0.17 Acres
Schools
- High school:Horn
- Middle school:Berry
- Elementary school:Gentry
Finances and disclosures
- Price:$345,000
- Price per sq. ft.:$128.44
- Tax amount:$7,954
New listings near 1806 Cedar Ridge Drive
- New
 $235,000Active3 beds 2 baths1,394 sq. ft.
$235,000Active3 beds 2 baths1,394 sq. ft.618 Las Brisas Drive, Mesquite, TX 75149
MLS# 21150999Listed by: C21 FINE HOMES JUDGE FITE - New
 $230,000Active4 beds 2 baths1,214 sq. ft.
$230,000Active4 beds 2 baths1,214 sq. ft.1530 Carson Drive, Mesquite, TX 75149
MLS# 21180095Listed by: RE/MAX BEST - New
 $214,990Active3 beds 1 baths910 sq. ft.
$214,990Active3 beds 1 baths910 sq. ft.2205 Anita Drive, Mesquite, TX 75149
MLS# 21177910Listed by: MONUMENT REALTY - New
 $322,000Active3 beds 2 baths2,078 sq. ft.
$322,000Active3 beds 2 baths2,078 sq. ft.809 Broadmoor Drive, Mesquite, TX 75149
MLS# 21179777Listed by: RE/MAX FOUR CORNERS - New
 $259,900Active3 beds 2 baths1,422 sq. ft.
$259,900Active3 beds 2 baths1,422 sq. ft.1012 Rancho Drive, Mesquite, TX 75149
MLS# 21179975Listed by: COMPETITIVE EDGE REALTY LLC - New
 $299,900Active0.55 Acres
$299,900Active0.55 Acres1 Hyde Park Drive, Mesquite, TX 75150
MLS# 21167084Listed by: JL MARSAW & CO - Open Sun, 2 to 4pmNew
 $429,900Active3 beds 3 baths2,632 sq. ft.
$429,900Active3 beds 3 baths2,632 sq. ft.602 Creekbend Drive, Mesquite, TX 75149
MLS# 21178779Listed by: COLDWELL BANKER APEX, REALTORS - New
 $269,900Active3 beds 2 baths1,944 sq. ft.
$269,900Active3 beds 2 baths1,944 sq. ft.2331 Highbank Drive, Mesquite, TX 75181
MLS# 21178826Listed by: MAINSTAY BROKERAGE LLC - New
 $439,990Active4 beds 3 baths2,333 sq. ft.
$439,990Active4 beds 3 baths2,333 sq. ft.129 Silverleaf Drive, Balch Springs, TX 75181
MLS# 21179459Listed by: VISIONS REALTY & INVESTMENTS - Open Sun, 1 to 3pmNew
 $360,000Active6 beds 4 baths2,268 sq. ft.
$360,000Active6 beds 4 baths2,268 sq. ft.4421 Ivy Drive, Mesquite, TX 75150
MLS# 21179040Listed by: BLVD GROUP

