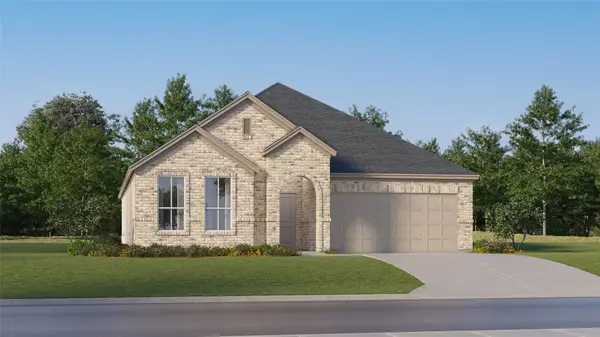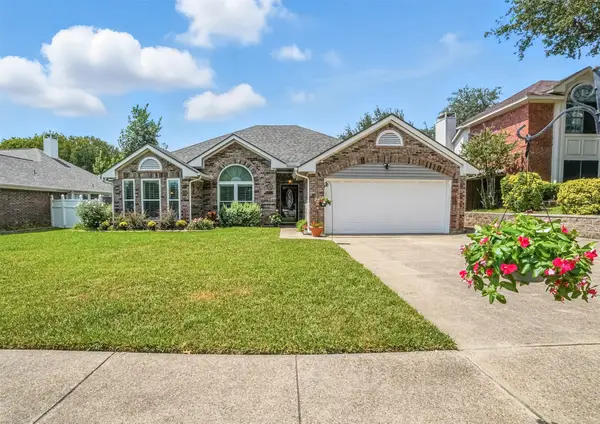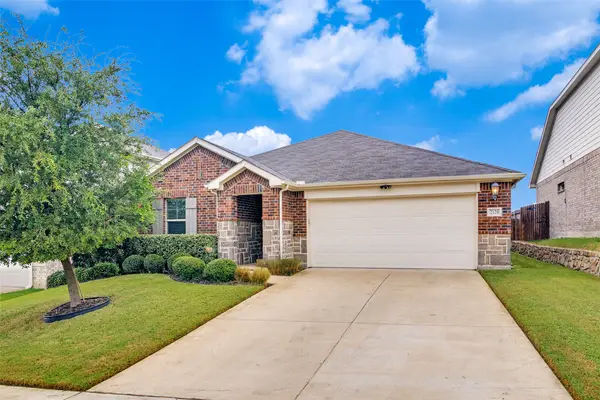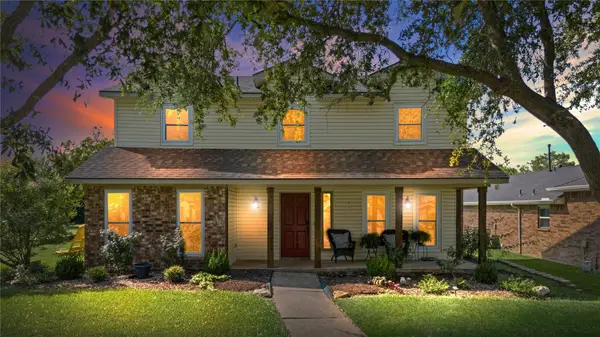1810 Cedar Ridge Drive, Mesquite, TX 75181
Local realty services provided by:ERA Steve Cook & Co, Realtors



Listed by:phillip willis469-583-0331
Office:citiwide properties corp.
MLS#:20734235
Source:GDAR
Price summary
- Price:$390,000
- Price per sq. ft.:$126.95
About this home
MOTIVATED SELLERS! Lovely, spacious, and beautifully updated and well maintained 5-bedroom, 2.1-bathroom two story home featuring two living areas. Current sellers are the first and only owners of property. Upon entry, you’re greeted by a foyer with stunning mosaic tile floors that flow throughout the downstairs. The open kitchen is a chef’s dream, boasting granite countertops, a breakfast nook, and a large walk-in pantry, which seamlessly connects to the inviting family room with a wood-burning fireplace.
The grand staircase, highlighted by new mahogany wood floors, leads upstairs to a versatile game room and the guest bedrooms. The primary suite, accessed through double doors, offers an updated bathroom complete with a garden tub, stand-up shower, and a massive walk-in closet.
Additional features include a downstairs study-bedroom, full window coverings for privacy, new HVAC, new roof and a sprinkler-irrigation system. The backyard is perfect for relaxation and entertainment, featuring a 10-foot wood fence and a gorgeous gazebo. Come check me out!
Contact an agent
Home facts
- Year built:1999
- Listing Id #:20734235
- Added:313 day(s) ago
- Updated:August 17, 2025 at 11:35 AM
Rooms and interior
- Bedrooms:5
- Total bathrooms:3
- Full bathrooms:2
- Half bathrooms:1
- Living area:3,072 sq. ft.
Heating and cooling
- Cooling:Central Air
- Heating:Central
Structure and exterior
- Roof:Composition
- Year built:1999
- Building area:3,072 sq. ft.
- Lot area:0.17 Acres
Schools
- High school:Horn
- Middle school:Berry
- Elementary school:Gentry
Finances and disclosures
- Price:$390,000
- Price per sq. ft.:$126.95
- Tax amount:$7,618
New listings near 1810 Cedar Ridge Drive
- New
 $435,899Active5 beds 5 baths3,357 sq. ft.
$435,899Active5 beds 5 baths3,357 sq. ft.3829 Turtle Crossing, Mesquite, TX 75181
MLS# 21035746Listed by: TURNER MANGUM LLC - New
 $332,449Active4 beds 2 baths2,083 sq. ft.
$332,449Active4 beds 2 baths2,083 sq. ft.4313 Dew Drop Drive, Mesquite, TX 75181
MLS# 21035750Listed by: TURNER MANGUM LLC - New
 $279,900Active3 beds 2 baths1,549 sq. ft.
$279,900Active3 beds 2 baths1,549 sq. ft.2331 Luau Street, Mesquite, TX 75150
MLS# 21031999Listed by: REAL BROKER, LLC - New
 $299,900Active3 beds 2 baths1,567 sq. ft.
$299,900Active3 beds 2 baths1,567 sq. ft.1913 Windsor Drive, Mesquite, TX 75181
MLS# 21033324Listed by: M&D REAL ESTATE - New
 $290,000Active3 beds 2 baths1,775 sq. ft.
$290,000Active3 beds 2 baths1,775 sq. ft.2120 Silver Charm Lane, Forney, TX 75126
MLS# 21023173Listed by: KELLER WILLIAMS REALTY - New
 $320,000Active4 beds 2 baths2,062 sq. ft.
$320,000Active4 beds 2 baths2,062 sq. ft.4734 Preston Trail Drive, Mesquite, TX 75150
MLS# 21026043Listed by: EXP REALTY LLC - New
 $300,000Active3 beds 2 baths1,676 sq. ft.
$300,000Active3 beds 2 baths1,676 sq. ft.3313 Heather Glen Drive, Mesquite, TX 75150
MLS# 21024994Listed by: ROBERT ELLIOTT AND ASSOCIATES - New
 $300,000Active4 beds 3 baths1,752 sq. ft.
$300,000Active4 beds 3 baths1,752 sq. ft.1825 Chippewa Trail, Mesquite, TX 75149
MLS# 21034488Listed by: COLDWELL BANKER APEX, REALTORS - New
 $325,000Active4 beds 2 baths1,654 sq. ft.
$325,000Active4 beds 2 baths1,654 sq. ft.3205 Poteet Drive, Mesquite, TX 75150
MLS# 21034254Listed by: WAVE REALTY, INC. - New
 $325,000Active3 beds 3 baths1,829 sq. ft.
$325,000Active3 beds 3 baths1,829 sq. ft.2021 Crooked Bow Drive, Mesquite, TX 75149
MLS# 21034089Listed by: JPAR - PLANO
