3629 Swallow Drive, Mesquite, TX 75181
Local realty services provided by:ERA Courtyard Real Estate
Listed by: janis harbus214-505-9926
Office: keller williams realty dpr
MLS#:21109089
Source:GDAR
Price summary
- Price:$339,000
- Price per sq. ft.:$164.09
- Monthly HOA dues:$33.33
About this home
IMMACULATE 1-story home has 3 BRs, 2 baths, 2-car garage, 2 dining areas in 2066 sq.ft. The 19’ covered front porch welcomes everyone to this beautiful brick home. The tiled entry has a pendant light & a display nook. Behind double doors is the dedicated Office with a c-fan, wood floor, & large windows overlooking the front yard. The Foyer with wood flooring can be a family photo gallery since it flows 29’ thru the home. The Dining Room &Living Area has windows, c-fan, wood floor & is open to the Foyer. The center of the home is the Kitchen with SS & black appliances, new SS faucet, Samsung electric range, m-wave, dishwasher, tile floor, pantry, maple-wood cabinets, & 11’ breakfast bar open between the Eating Area & the Family Room. The sign in the Kitchen states the theme of this home: Family Gathers Here. The Eating Area has a glass pendant light, tile floor, & a French door to the covered back patio, which is 8’x5’ with a c-fan. The focal point of the Family Rm is the cast stone fireplace with gas starter. A wall of windows, wood flooring, c-fan, & lofted ceiling complete the room. The open layout makes this home perfect for entertaining. The oversized Primary Suite has a wall of windows overlooking the backyard, wood flooring, & a c-fan. The ensuite bath has double sinks, with new faucets, new lighting, tile floor, garden tub, separate shower, toilet room, & a walk-in closet. Two other Bedrooms have wood floors, c-fans, & windows. In the hall is a full bath & Utility Room leading to the garage. The entire home has 2 inch wide white blinds with valances. Eight-inch-wide wood flooring is in the office, dining room, foyer, all hallways, all 3 bedrooms, & the family room. Tile flooring is in the entry, kitchen, eating area, bathrooms, & the utility room. There are ceiling fans in all 3 bedrooms, office, dining room, & family room. The fenced backyard has nice grass, ornamental trees, & accent lights. This beautiful home is absolutely MOVE-IN READY.
Contact an agent
Home facts
- Year built:2009
- Listing ID #:21109089
- Added:41 day(s) ago
- Updated:January 02, 2026 at 12:46 PM
Rooms and interior
- Bedrooms:3
- Total bathrooms:2
- Full bathrooms:2
- Living area:2,066 sq. ft.
Heating and cooling
- Cooling:Ceiling Fans, Central Air, Electric
- Heating:Central, Fireplaces, Natural Gas
Structure and exterior
- Roof:Composition
- Year built:2009
- Building area:2,066 sq. ft.
- Lot area:0.13 Acres
Schools
- High school:Horn
- Middle school:Terry
- Elementary school:Thompson
Finances and disclosures
- Price:$339,000
- Price per sq. ft.:$164.09
- Tax amount:$6,054
New listings near 3629 Swallow Drive
- Open Sun, 1 to 3pmNew
 $299,000Active3 beds 3 baths1,716 sq. ft.
$299,000Active3 beds 3 baths1,716 sq. ft.2817 Bellflower Drive, Mesquite, TX 75150
MLS# 21142136Listed by: MONUMENT REALTY - New
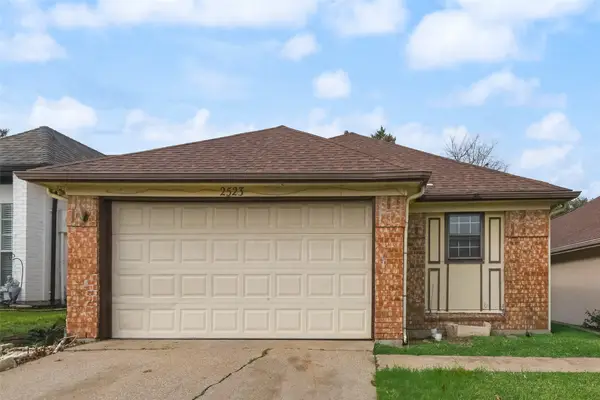 $240,000Active3 beds 2 baths1,422 sq. ft.
$240,000Active3 beds 2 baths1,422 sq. ft.2523 Beverly Hills Lane, Mesquite, TX 75150
MLS# 21141543Listed by: SELECT REALTY - New
 $420,000Active4 beds 2 baths2,057 sq. ft.
$420,000Active4 beds 2 baths2,057 sq. ft.118 Sycamore Street, Balch Springs, TX 75181
MLS# 21142101Listed by: KELLER WILLIAMS PROSPER CELINA - New
 $219,900Active3 beds 2 baths1,564 sq. ft.
$219,900Active3 beds 2 baths1,564 sq. ft.426 Running Brook Lane, Mesquite, TX 75149
MLS# 21135509Listed by: PREMIER LEGACY REAL ESTATE LLC - New
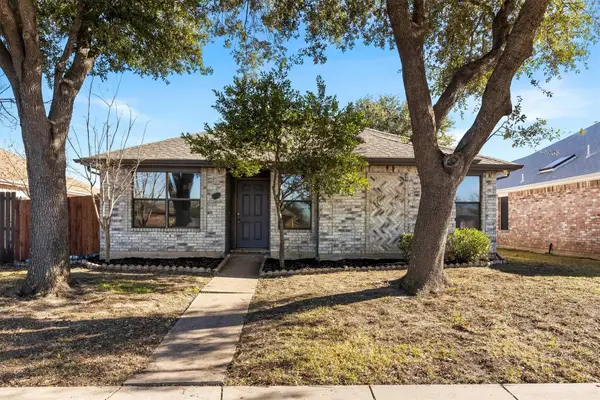 $235,000Active3 beds 2 baths1,251 sq. ft.
$235,000Active3 beds 2 baths1,251 sq. ft.1412 Spicewood Drive, Mesquite, TX 75181
MLS# 21139179Listed by: LEGACY BUYER PARTNERS - New
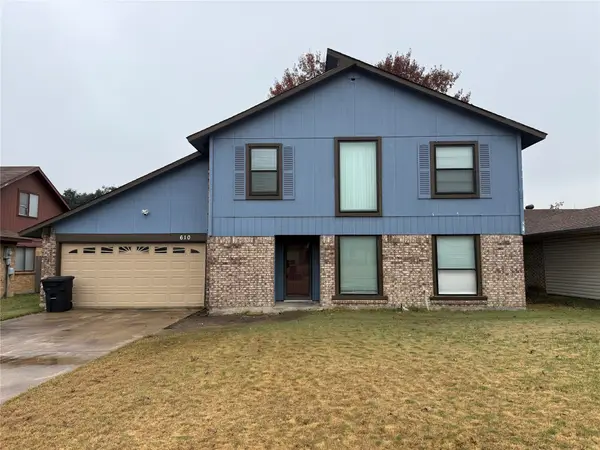 $229,900Active3 beds 3 baths1,715 sq. ft.
$229,900Active3 beds 3 baths1,715 sq. ft.610 Via Corona, Mesquite, TX 75150
MLS# 21141461Listed by: PPMG OF TEXAS, LLC - New
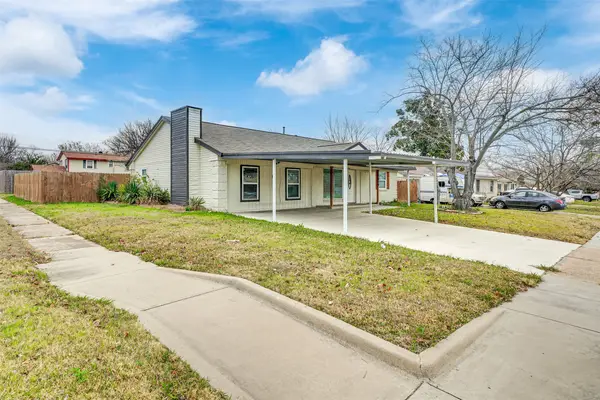 $335,000Active3 beds 2 baths1,680 sq. ft.
$335,000Active3 beds 2 baths1,680 sq. ft.2828 Bamboo Street, Mesquite, TX 75150
MLS# 21141150Listed by: AVIGNON REALTY - New
 $285,000Active4 beds 2 baths1,828 sq. ft.
$285,000Active4 beds 2 baths1,828 sq. ft.4835 Stallcup Drive, Mesquite, TX 75150
MLS# 21139233Listed by: SIGNATURE PROPERTIES OF TEXAS - New
 $214,900Active3 beds 1 baths1,250 sq. ft.
$214,900Active3 beds 1 baths1,250 sq. ft.1108 Ashland Drive, Mesquite, TX 75149
MLS# 21137506Listed by: PERPETUAL REALTY GROUP LLC - New
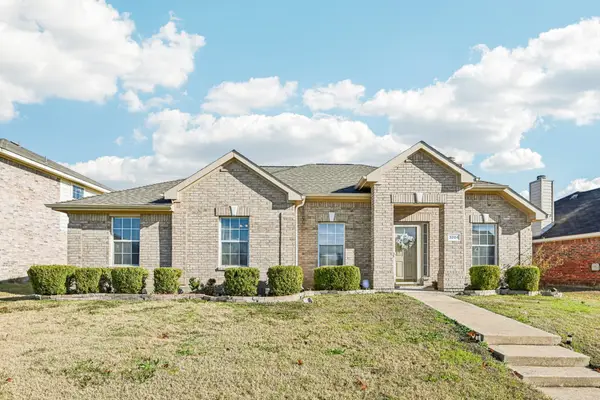 $280,000Active3 beds 2 baths1,918 sq. ft.
$280,000Active3 beds 2 baths1,918 sq. ft.3204 Pecan Crossing, Mesquite, TX 75181
MLS# 21139399Listed by: KELLER WILLIAMS FRISCO STARS
