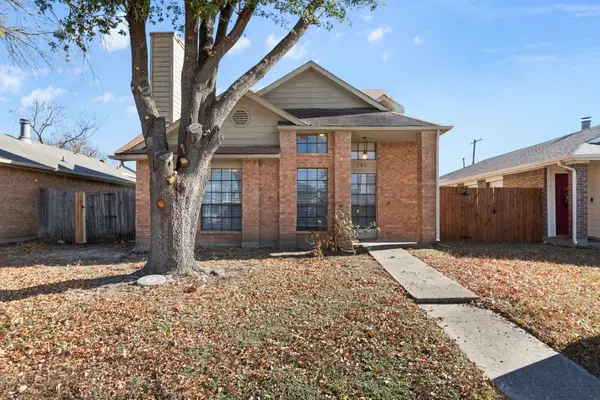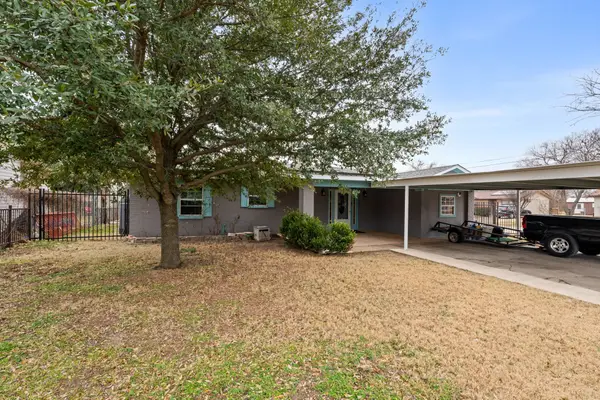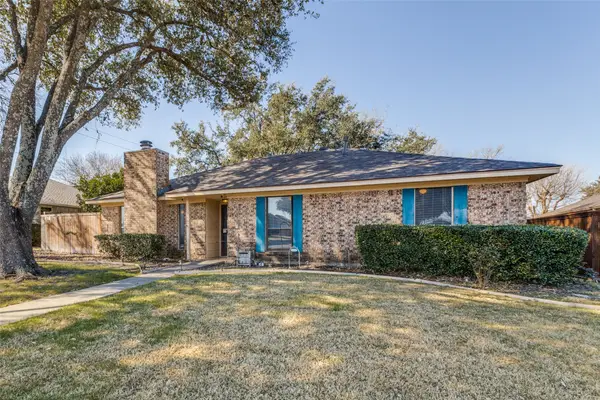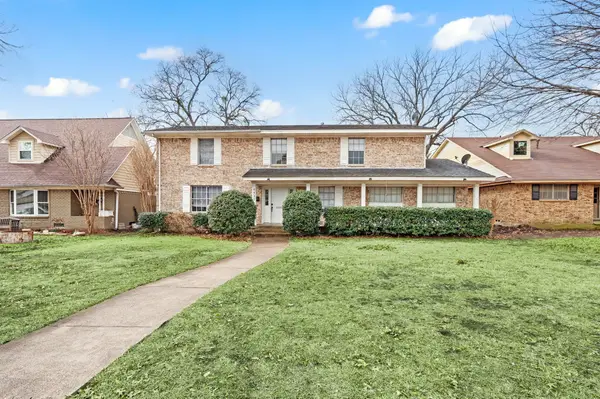3705 Turnstone Drive, Mesquite, TX 75181
Local realty services provided by:ERA Empower
Listed by: tammy cheatham(817) 220-4663
Office: weichert realtors, team realty
MLS#:21102204
Source:GDAR
Price summary
- Price:$399,000
- Price per sq. ft.:$126.99
- Monthly HOA dues:$12.5
About this home
PRICED TO SELL! Seller is offering 10K to help buy down the rate AND seller will pay buyers closing cost!! This inviting 5 bedroom, 3.5 bath home offers 3,142 sq ft of thoughtfully designed living space, with new floors that were put in 1 year ago, custom shades for every room, primary bathroom has a waterfall shower head and freestanding soaking tub. The heart of the home is the stunning kitchen with custom cabinets and an oversized 8 foot long island, perfect for casual meals, baking days, or entertaining guests. From the moment you step inside, you’ll feel the warmth and comfort that make this house truly special. The open layout flows beautifully, with plenty of room to gather with family and friends. A bright and welcoming office sits just off the main living area, offering a great space for working from home, studying, or pursuing your hobbies. Upstairs has a large open area, game room, or 2nd living space. Out back, your own private retreat awaits, the backyard opens to a peaceful field of trees with no neighbors behind you, giving you beautiful views and a true sense of serenity. It’s the perfect spot for relaxing evenings, weekend cookouts, and quiet mornings with a cup of coffee. This is more than just a house, it’s a place to call home. Come see it for yourself today!
Contact an agent
Home facts
- Year built:2005
- Listing ID #:21102204
- Added:100 day(s) ago
- Updated:February 15, 2026 at 12:41 PM
Rooms and interior
- Bedrooms:5
- Total bathrooms:4
- Full bathrooms:3
- Half bathrooms:1
- Living area:3,142 sq. ft.
Heating and cooling
- Cooling:Ceiling Fans, Central Air, Electric, Roof Turbines
- Heating:Central, Electric, Fireplaces
Structure and exterior
- Roof:Composition
- Year built:2005
- Building area:3,142 sq. ft.
- Lot area:0.14 Acres
Schools
- High school:Horn
- Middle school:Terry
- Elementary school:Thompson
Finances and disclosures
- Price:$399,000
- Price per sq. ft.:$126.99
- Tax amount:$8,938
New listings near 3705 Turnstone Drive
- New
 $235,000Active3 beds 2 baths1,394 sq. ft.
$235,000Active3 beds 2 baths1,394 sq. ft.618 Las Brisas Drive, Mesquite, TX 75149
MLS# 21150999Listed by: C21 FINE HOMES JUDGE FITE - New
 $230,000Active4 beds 2 baths1,214 sq. ft.
$230,000Active4 beds 2 baths1,214 sq. ft.1530 Carson Drive, Mesquite, TX 75149
MLS# 21180095Listed by: RE/MAX BEST - New
 $214,990Active3 beds 1 baths910 sq. ft.
$214,990Active3 beds 1 baths910 sq. ft.2205 Anita Drive, Mesquite, TX 75149
MLS# 21177910Listed by: MONUMENT REALTY - New
 $322,000Active3 beds 2 baths2,078 sq. ft.
$322,000Active3 beds 2 baths2,078 sq. ft.809 Broadmoor Drive, Mesquite, TX 75149
MLS# 21179777Listed by: RE/MAX FOUR CORNERS - New
 $259,900Active3 beds 2 baths1,422 sq. ft.
$259,900Active3 beds 2 baths1,422 sq. ft.1012 Rancho Drive, Mesquite, TX 75149
MLS# 21179975Listed by: COMPETITIVE EDGE REALTY LLC - New
 $299,900Active0.55 Acres
$299,900Active0.55 Acres1 Hyde Park Drive, Mesquite, TX 75150
MLS# 21167084Listed by: JL MARSAW & CO - Open Sun, 2 to 4pmNew
 $429,900Active3 beds 3 baths2,632 sq. ft.
$429,900Active3 beds 3 baths2,632 sq. ft.602 Creekbend Drive, Mesquite, TX 75149
MLS# 21178779Listed by: COLDWELL BANKER APEX, REALTORS - New
 $269,900Active3 beds 2 baths1,944 sq. ft.
$269,900Active3 beds 2 baths1,944 sq. ft.2331 Highbank Drive, Mesquite, TX 75181
MLS# 21178826Listed by: MAINSTAY BROKERAGE LLC - New
 $439,990Active4 beds 3 baths2,333 sq. ft.
$439,990Active4 beds 3 baths2,333 sq. ft.129 Silverleaf Drive, Balch Springs, TX 75181
MLS# 21179459Listed by: VISIONS REALTY & INVESTMENTS - Open Sun, 1 to 3pmNew
 $360,000Active6 beds 4 baths2,268 sq. ft.
$360,000Active6 beds 4 baths2,268 sq. ft.4421 Ivy Drive, Mesquite, TX 75150
MLS# 21179040Listed by: BLVD GROUP

