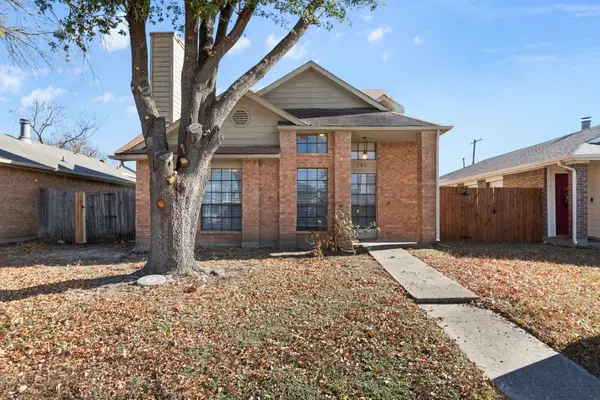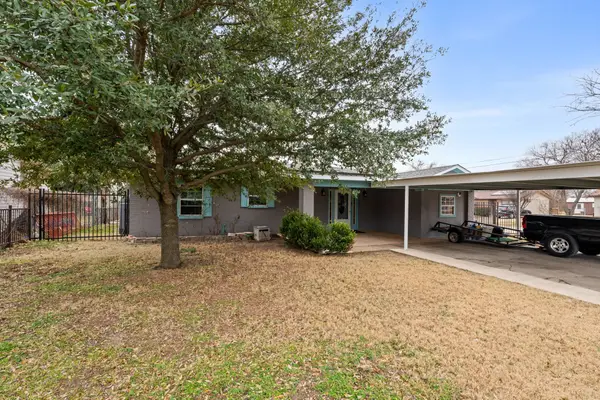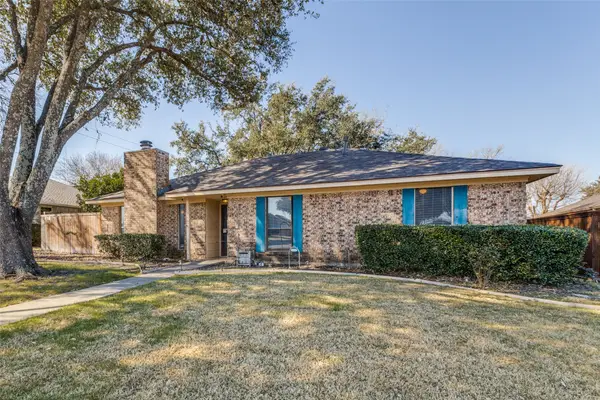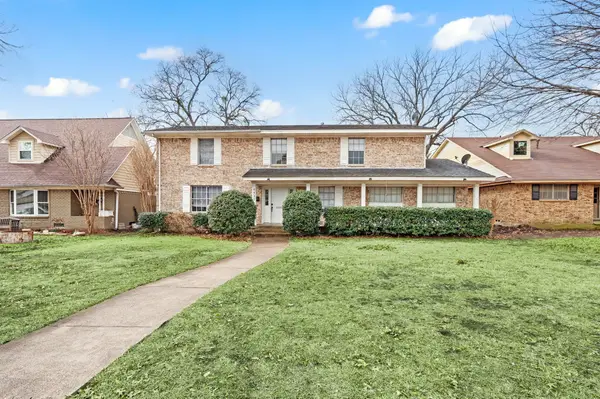4133 Sherwood Drive, Mesquite, TX 75150
Local realty services provided by:ERA Courtyard Real Estate
Listed by: chris watters, tiffany young512-646-0038
Office: watters international realty
MLS#:21086750
Source:GDAR
Price summary
- Price:$319,900
- Price per sq. ft.:$173.39
About this home
Ring in the new year in your new home! Spacious and airy home on a corner lot in a desirable neighborhood! Great home for family gatherings and entertaining. This beautifully maintained property features a charming stone facade, a lush lawn, a newer roof, and solar panels that provide energy efficiency and modern appeal. A wide concrete driveway offers plenty of parking, enhancing everyday convenience.
The heart of the home is an open-concept living area, where the living room, kitchen, and dining space flow effortlessly together, ideal for gatherings, entertaining, or simply enjoying everyday moments.
Inside, the home offers two large primary suites, a third bedroom on the other side, and three full baths. The open kitchen is ideal for both cooking and entertaining, featuring off white oak cabinets, granite countertops, and an attached granite tabletop. Stainless steel appliances include a 4-door-French door refrigerator, wall oven and microwave combo, electric cooktop, dishwasher, and trash compactor, along with a walk-in pantry for extra storage. Common areas are finished with beautiful light tile flooring, and a large utility room accommodates a full-size washer and dryer. The first primary suite includes an ensuite with a corner jetted tub, dual sinks, and direct access to the pool area.
The backyard is designed for relaxation and fun, featuring a custom-shaped saltwater pool, a spa, and a safety fence for peace of mind. The spacious yard offers room for outdoor entertaining and includes a storage shed for tools or pool equipment. Surrounded by a wooden privacy fence, this backyard retreat is perfect for sunny afternoons and evening gatherings alike.
Contact an agent
Home facts
- Year built:1960
- Listing ID #:21086750
- Added:120 day(s) ago
- Updated:February 15, 2026 at 12:41 PM
Rooms and interior
- Bedrooms:3
- Total bathrooms:3
- Full bathrooms:3
- Living area:1,845 sq. ft.
Heating and cooling
- Cooling:Ceiling Fans, Central Air, Electric
- Heating:Central, Natural Gas, Solar
Structure and exterior
- Roof:Composition
- Year built:1960
- Building area:1,845 sq. ft.
- Lot area:0.2 Acres
Schools
- High school:Northmesqu
- Middle school:Vanston
- Elementary school:Motley
Finances and disclosures
- Price:$319,900
- Price per sq. ft.:$173.39
- Tax amount:$6,720
New listings near 4133 Sherwood Drive
- New
 $235,000Active3 beds 2 baths1,394 sq. ft.
$235,000Active3 beds 2 baths1,394 sq. ft.618 Las Brisas Drive, Mesquite, TX 75149
MLS# 21150999Listed by: C21 FINE HOMES JUDGE FITE - New
 $230,000Active4 beds 2 baths1,214 sq. ft.
$230,000Active4 beds 2 baths1,214 sq. ft.1530 Carson Drive, Mesquite, TX 75149
MLS# 21180095Listed by: RE/MAX BEST - New
 $214,990Active3 beds 1 baths910 sq. ft.
$214,990Active3 beds 1 baths910 sq. ft.2205 Anita Drive, Mesquite, TX 75149
MLS# 21177910Listed by: MONUMENT REALTY - New
 $322,000Active3 beds 2 baths2,078 sq. ft.
$322,000Active3 beds 2 baths2,078 sq. ft.809 Broadmoor Drive, Mesquite, TX 75149
MLS# 21179777Listed by: RE/MAX FOUR CORNERS - New
 $259,900Active3 beds 2 baths1,422 sq. ft.
$259,900Active3 beds 2 baths1,422 sq. ft.1012 Rancho Drive, Mesquite, TX 75149
MLS# 21179975Listed by: COMPETITIVE EDGE REALTY LLC - New
 $299,900Active0.55 Acres
$299,900Active0.55 Acres1 Hyde Park Drive, Mesquite, TX 75150
MLS# 21167084Listed by: JL MARSAW & CO - Open Sun, 2 to 4pmNew
 $429,900Active3 beds 3 baths2,632 sq. ft.
$429,900Active3 beds 3 baths2,632 sq. ft.602 Creekbend Drive, Mesquite, TX 75149
MLS# 21178779Listed by: COLDWELL BANKER APEX, REALTORS - New
 $269,900Active3 beds 2 baths1,944 sq. ft.
$269,900Active3 beds 2 baths1,944 sq. ft.2331 Highbank Drive, Mesquite, TX 75181
MLS# 21178826Listed by: MAINSTAY BROKERAGE LLC - New
 $439,990Active4 beds 3 baths2,333 sq. ft.
$439,990Active4 beds 3 baths2,333 sq. ft.129 Silverleaf Drive, Balch Springs, TX 75181
MLS# 21179459Listed by: VISIONS REALTY & INVESTMENTS - Open Sun, 1 to 3pmNew
 $360,000Active6 beds 4 baths2,268 sq. ft.
$360,000Active6 beds 4 baths2,268 sq. ft.4421 Ivy Drive, Mesquite, TX 75150
MLS# 21179040Listed by: BLVD GROUP

