4212 Ashwood Drive, Mesquite, TX 75150
Local realty services provided by:ERA Empower
4212 Ashwood Drive,Mesquite, TX 75150
$209,900Last list price
- 3 Beds
- 2 Baths
- - sq. ft.
- Single family
- Sold
Listed by:aaron jistel877-897-7275
Office:listingspark
MLS#:21031009
Source:GDAR
Sorry, we are unable to map this address
Price summary
- Price:$209,900
About this home
Welcome to this charming Mesquite ISD starter home, offering a perfect blend of comfort and convenience. This maintained 3-bedroom, 2-bathroom residence features an attached two-car garage, making daily life a breeze. Step inside to discover durable wood-look flooring that flows through the main living areas, complemented by cozy carpeting in the bedrooms. The heart of the home is the kitchen, which boasts stunning granite countertops and a layout that keeps the laundry area neatly tucked away. The spacious primary suite is a true retreat, complete with two walk-in closets and a private en suite bathroom for a touch of luxury. A unique bonus is the third bedroom's direct access to the garage, offering flexible use as a home office, a gym, or a convenient mudroom. Updates incudes full replacement of outdated cast iron plumbing with modern PVS for years of worry free service. Enjoy the ideal location, just minutes from the interstate, top-rated restaurants, and all the shopping you need. This home is a must-see! Schedule your private tour today.
Contact an agent
Home facts
- Year built:1961
- Listing ID #:21031009
- Added:62 day(s) ago
- Updated:October 14, 2025 at 09:52 PM
Rooms and interior
- Bedrooms:3
- Total bathrooms:2
- Full bathrooms:2
Heating and cooling
- Heating:Central, Electric
Structure and exterior
- Roof:Composition
- Year built:1961
Schools
- High school:Northmesqu
- Middle school:Vanston
- Elementary school:Florence
Finances and disclosures
- Price:$209,900
- Tax amount:$5,719
New listings near 4212 Ashwood Drive
- New
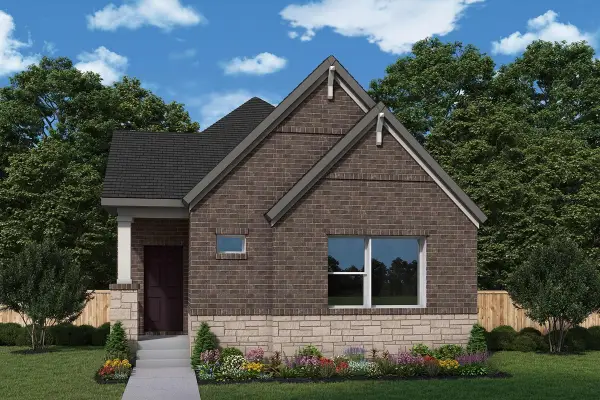 $378,552Active3 beds 2 baths1,661 sq. ft.
$378,552Active3 beds 2 baths1,661 sq. ft.9332 Laurel Wreath Drive, Mesquite, TX 75126
MLS# 21086329Listed by: DAVID M. WEEKLEY - New
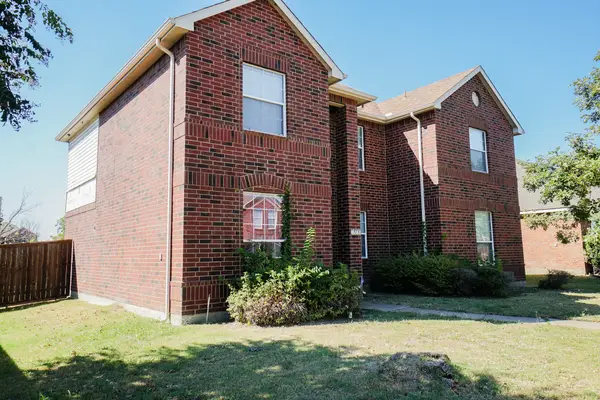 $330,000Active5 beds 3 baths2,674 sq. ft.
$330,000Active5 beds 3 baths2,674 sq. ft.515 Binkley Court, Mesquite, TX 75181
MLS# 21085390Listed by: EXP REALTY LLC - New
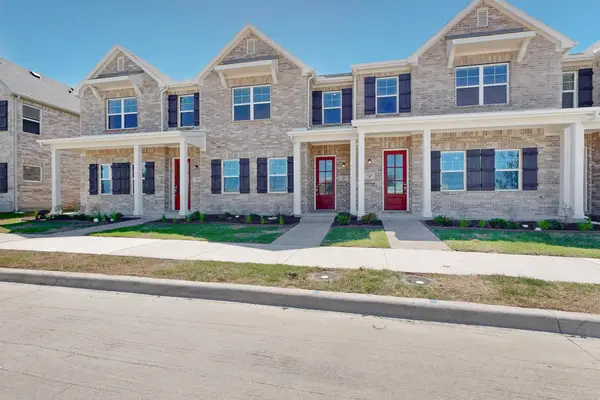 $289,990Active3 beds 3 baths1,633 sq. ft.
$289,990Active3 beds 3 baths1,633 sq. ft.1504 Solterra Boulevard, Mesquite, TX 75181
MLS# 21083031Listed by: DIRECT RESIDENTIAL RLTY DALLAS - New
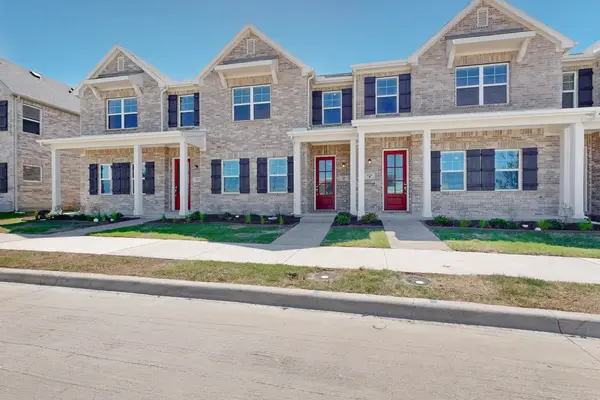 $289,990Active3 beds 3 baths1,633 sq. ft.
$289,990Active3 beds 3 baths1,633 sq. ft.1804 Summer Aura, Mesquite, TX 75181
MLS# 21083101Listed by: DIRECT RESIDENTIAL RLTY DALLAS - New
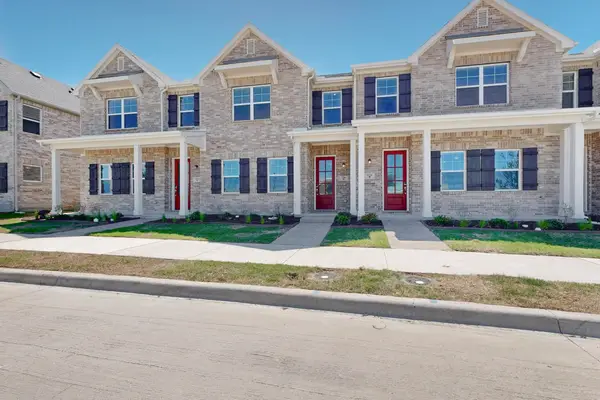 $289,990Active3 beds 3 baths1,633 sq. ft.
$289,990Active3 beds 3 baths1,633 sq. ft.1820 Summer Aura, Mesquite, TX 75181
MLS# 21083115Listed by: DIRECT RESIDENTIAL RLTY DALLAS - New
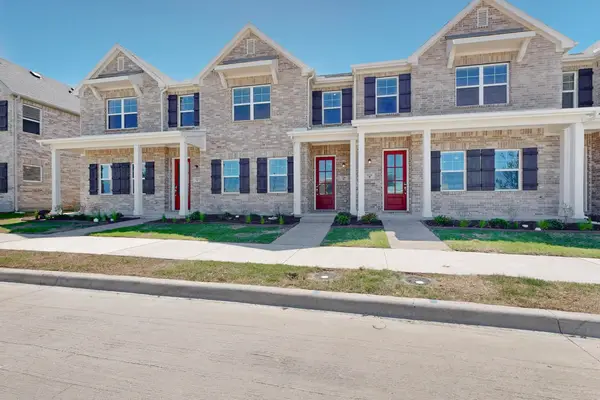 $289,990Active3 beds 3 baths1,633 sq. ft.
$289,990Active3 beds 3 baths1,633 sq. ft.1840 Summer Aura, Mesquite, TX 75181
MLS# 21083133Listed by: DIRECT RESIDENTIAL RLTY DALLAS - New
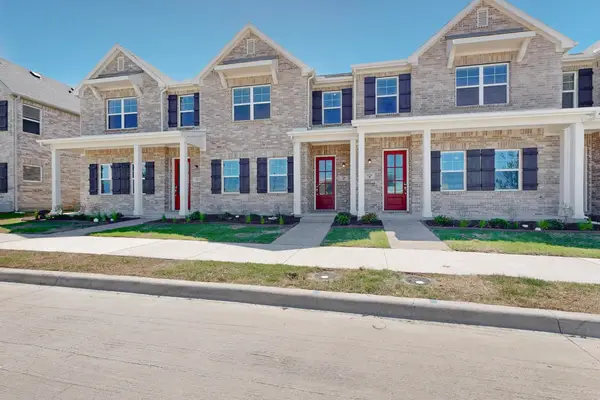 $297,990Active3 beds 3 baths1,872 sq. ft.
$297,990Active3 beds 3 baths1,872 sq. ft.1808 Summer Aura, Mesquite, TX 75181
MLS# 21083146Listed by: DIRECT RESIDENTIAL RLTY DALLAS - New
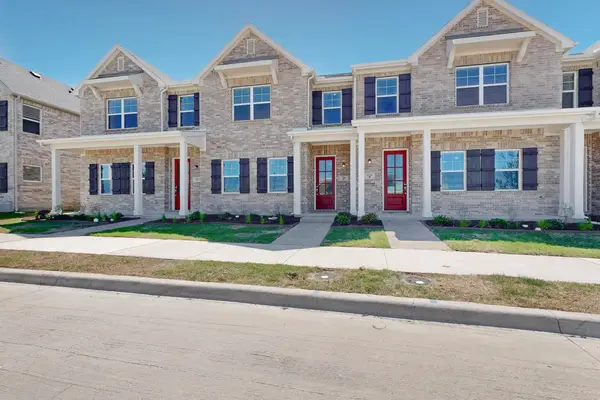 $297,990Active3 beds 3 baths1,872 sq. ft.
$297,990Active3 beds 3 baths1,872 sq. ft.1824 Summer Aura, Mesquite, TX 75181
MLS# 21083165Listed by: DIRECT RESIDENTIAL RLTY DALLAS - New
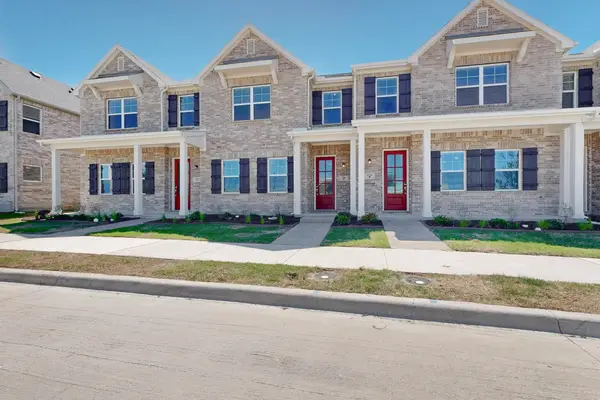 $297,990Active3 beds 3 baths1,872 sq. ft.
$297,990Active3 beds 3 baths1,872 sq. ft.1836 Summer Aura, Mesquite, TX 75181
MLS# 21083179Listed by: DIRECT RESIDENTIAL RLTY DALLAS - New
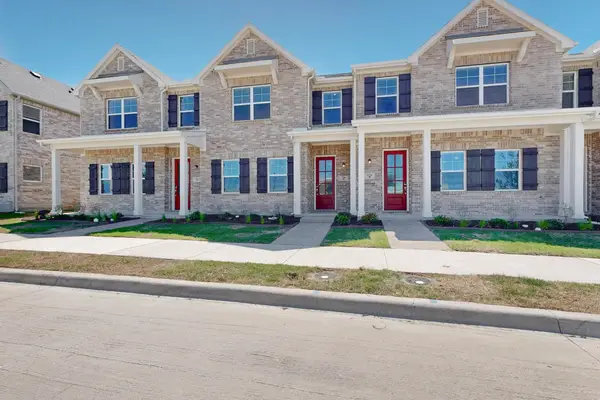 $302,990Active3 beds 3 baths1,633 sq. ft.
$302,990Active3 beds 3 baths1,633 sq. ft.1512 Solterra Boulevard, Mesquite, TX 75181
MLS# 21083197Listed by: DIRECT RESIDENTIAL RLTY DALLAS
