4515 Julian Drive, Mesquite, TX 75150
Local realty services provided by:ERA Newlin & Company
Listed by: terry elliott
Office: re/max lonestar
MLS#:21107183
Source:GDAR
Price summary
- Price:$380,000
- Price per sq. ft.:$114.94
About this home
Looking for a house for a large family? This is it! 4 bedrooms 2.5 baths, Formal Living, 3 Living Areas and much more in great location! Spacious house priced to move quickly. Elegant entry with ceramic tile is inviting and open to Formal Living and Formal Dining. Step in to the large Living Room with brick and gas starter fireplace. The kitchen is a chefs delight with lots of cabinets, ceramic tile backsplash, ceramic flooring, stainless steel appliances, breakfast bar that overlook the Breakfast and Living areas. Breakfast area is large enough for a big table with decorative ceramic tile flooring and walls of windows for natural light. The split master suite is downstairs for privacy and large enough for a sitting area with ceiling fan and vaulted ceiling. Master bath has garden but, separate shower, ceramic tile flooring, double sinks and walk in closet. Upstairs offers a spacious Gameroom or 3rd Living area and 3 oversized bedrooms with walk in closets. The upstairs bath has double sinks. The backyard has a stone and wood fence. No HOA here! This house is a must see for a great price!
Contact an agent
Home facts
- Year built:1997
- Listing ID #:21107183
- Added:55 day(s) ago
- Updated:January 02, 2026 at 12:46 PM
Rooms and interior
- Bedrooms:4
- Total bathrooms:3
- Full bathrooms:2
- Half bathrooms:1
- Living area:3,306 sq. ft.
Heating and cooling
- Cooling:Ceiling Fans, Central Air
- Heating:Central
Structure and exterior
- Roof:Composition
- Year built:1997
- Building area:3,306 sq. ft.
- Lot area:0.18 Acres
Schools
- High school:Poteet
- Middle school:Kimbrough
- Elementary school:Porter
Finances and disclosures
- Price:$380,000
- Price per sq. ft.:$114.94
- Tax amount:$10,085
New listings near 4515 Julian Drive
- Open Sun, 1 to 3pmNew
 $299,000Active3 beds 3 baths1,716 sq. ft.
$299,000Active3 beds 3 baths1,716 sq. ft.2817 Bellflower Drive, Mesquite, TX 75150
MLS# 21142136Listed by: MONUMENT REALTY - New
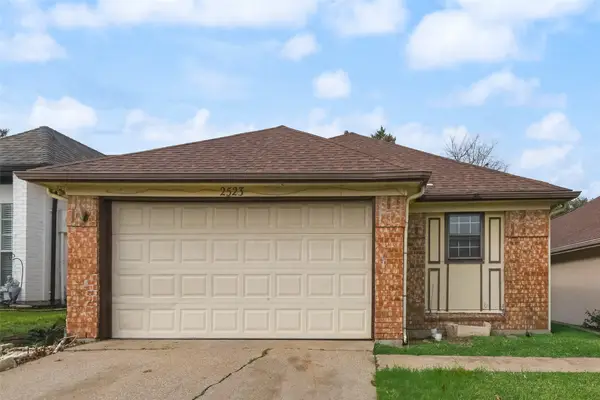 $240,000Active3 beds 2 baths1,422 sq. ft.
$240,000Active3 beds 2 baths1,422 sq. ft.2523 Beverly Hills Lane, Mesquite, TX 75150
MLS# 21141543Listed by: SELECT REALTY - New
 $420,000Active4 beds 2 baths2,057 sq. ft.
$420,000Active4 beds 2 baths2,057 sq. ft.118 Sycamore Street, Balch Springs, TX 75181
MLS# 21142101Listed by: KELLER WILLIAMS PROSPER CELINA - New
 $219,900Active3 beds 2 baths1,564 sq. ft.
$219,900Active3 beds 2 baths1,564 sq. ft.426 Running Brook Lane, Mesquite, TX 75149
MLS# 21135509Listed by: PREMIER LEGACY REAL ESTATE LLC - New
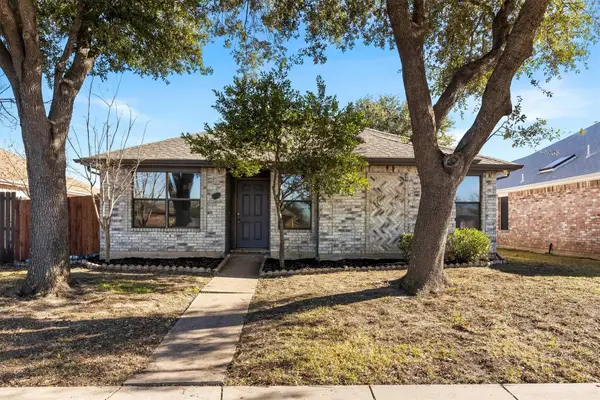 $235,000Active3 beds 2 baths1,251 sq. ft.
$235,000Active3 beds 2 baths1,251 sq. ft.1412 Spicewood Drive, Mesquite, TX 75181
MLS# 21139179Listed by: LEGACY BUYER PARTNERS - New
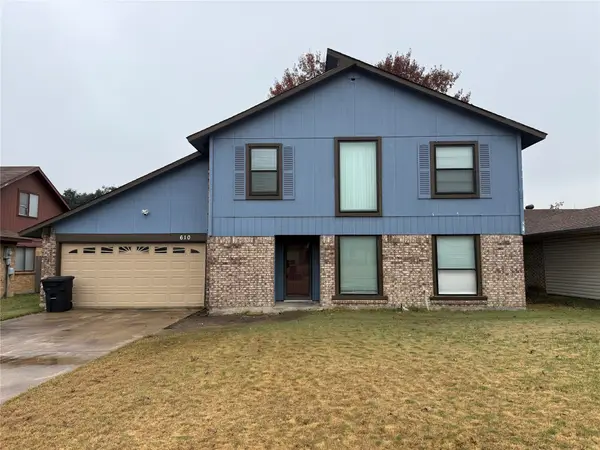 $229,900Active3 beds 3 baths1,715 sq. ft.
$229,900Active3 beds 3 baths1,715 sq. ft.610 Via Corona, Mesquite, TX 75150
MLS# 21141461Listed by: PPMG OF TEXAS, LLC - New
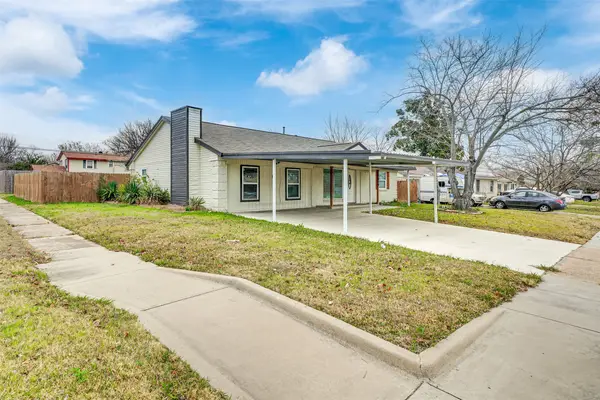 $335,000Active3 beds 2 baths1,680 sq. ft.
$335,000Active3 beds 2 baths1,680 sq. ft.2828 Bamboo Street, Mesquite, TX 75150
MLS# 21141150Listed by: AVIGNON REALTY - New
 $285,000Active4 beds 2 baths1,828 sq. ft.
$285,000Active4 beds 2 baths1,828 sq. ft.4835 Stallcup Drive, Mesquite, TX 75150
MLS# 21139233Listed by: SIGNATURE PROPERTIES OF TEXAS - New
 $214,900Active3 beds 1 baths1,250 sq. ft.
$214,900Active3 beds 1 baths1,250 sq. ft.1108 Ashland Drive, Mesquite, TX 75149
MLS# 21137506Listed by: PERPETUAL REALTY GROUP LLC - New
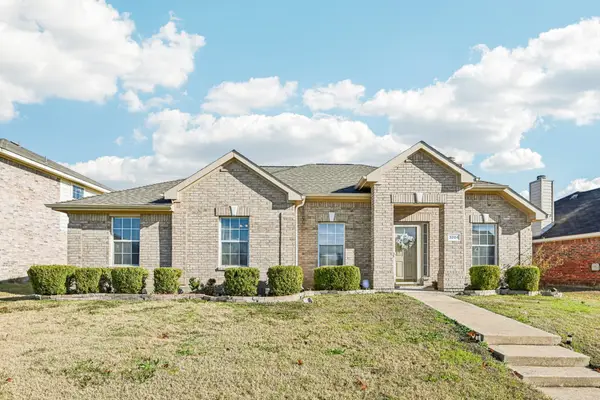 $280,000Active3 beds 2 baths1,918 sq. ft.
$280,000Active3 beds 2 baths1,918 sq. ft.3204 Pecan Crossing, Mesquite, TX 75181
MLS# 21139399Listed by: KELLER WILLIAMS FRISCO STARS
