4712 Millridge Drive, Mesquite, TX 75150
Local realty services provided by:ERA Courtyard Real Estate
Listed by:joe cloud469-424-0020
Office:joe cloud & associates
MLS#:21022388
Source:GDAR
Price summary
- Price:$369,900
- Price per sq. ft.:$163.38
About this home
Discover unparalleled comfort in this single-story residence nestled in the sought-after Stonecrest Estates. This charming home is enveloped by mature trees and lush landscaping. Featuring three bedrooms and a private office that can serve as a fourth bedroom, it caters to diverse living needs. The formal dining room, overlooking the front yard, is perfect for hosting memorable dinners. The open-concept design effortlessly unites the spacious family room and the heart of the home—the kitchen, which is equipped with granite countertops, a new Bosch gas cooktop, a new microwave, a kitchen island, and stainless steel appliances. The primary suite serves as a tranquil retreat, offering privacy from the other bedrooms, while its ensuite bath boasts dual vanities, a separate shower, a garden tub, and a walk-in closet. Two additional bedrooms share a bathroom with dual sinks. The backyard is beautifully landscaped and features an extended flagstone patio ideal for cookouts, with ample space for play. Additional storage is available in the garage. This home is conveniently located in close proximity to Porter Elementary School and down the street from Palos Verdes Lake Park. Situated with easy access to I-30, George Bush Turnpike and 635. This home truly offers a perfect blend of comfort, convenience and style. *See list of updates in Transaction Desk*
Contact an agent
Home facts
- Year built:1997
- Listing ID #:21022388
- Added:51 day(s) ago
- Updated:October 05, 2025 at 07:20 AM
Rooms and interior
- Bedrooms:3
- Total bathrooms:2
- Full bathrooms:2
- Living area:2,264 sq. ft.
Heating and cooling
- Cooling:Ceiling Fans, Central Air, Electric
- Heating:Central, Fireplaces, Natural Gas
Structure and exterior
- Roof:Composition
- Year built:1997
- Building area:2,264 sq. ft.
- Lot area:0.2 Acres
Schools
- High school:Poteet
- Middle school:Kimbrough
- Elementary school:Porter
Finances and disclosures
- Price:$369,900
- Price per sq. ft.:$163.38
- Tax amount:$8,726
New listings near 4712 Millridge Drive
- New
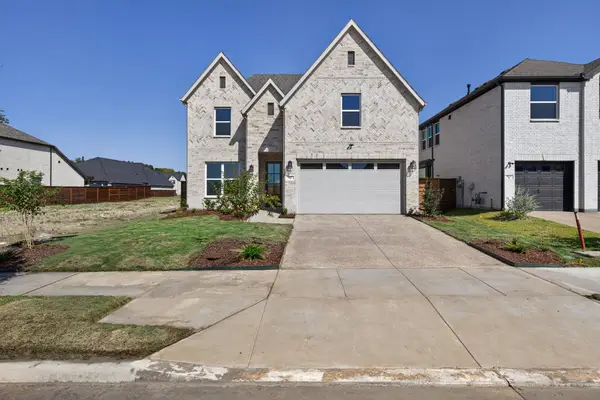 $549,000Active5 beds 4 baths2,925 sq. ft.
$549,000Active5 beds 4 baths2,925 sq. ft.1837 Rustic Vine Road, Mesquite, TX 75181
MLS# 21078376Listed by: MAGNOLIA REALTY GRAPEVINE - New
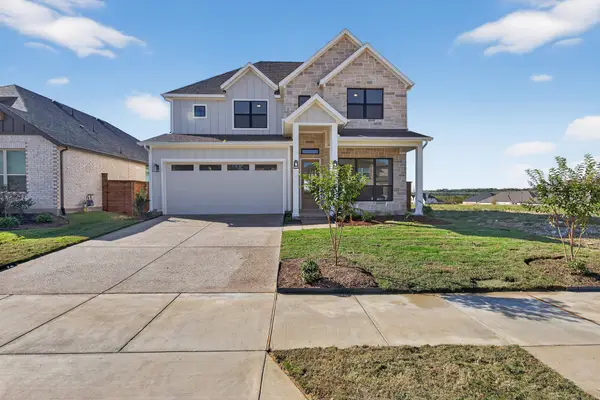 $549,000Active4 beds 4 baths3,173 sq. ft.
$549,000Active4 beds 4 baths3,173 sq. ft.1828 Jasmine June, Mesquite, TX 75181
MLS# 21078399Listed by: MAGNOLIA REALTY GRAPEVINE - New
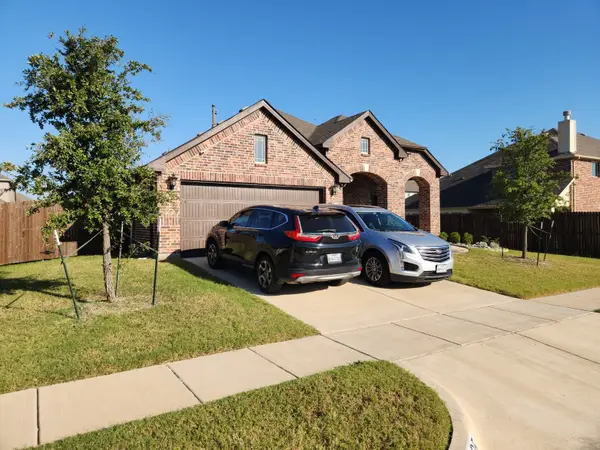 $405,000Active3 beds 2 baths1,860 sq. ft.
$405,000Active3 beds 2 baths1,860 sq. ft.3105 Midnight Moon Drive, Mesquite, TX 75181
MLS# 21078155Listed by: CAPITAL REAL ESTATE PROF. LLC - New
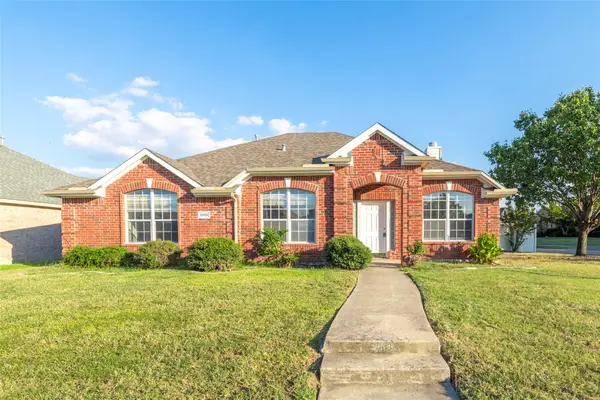 $339,900Active4 beds 2 baths2,179 sq. ft.
$339,900Active4 beds 2 baths2,179 sq. ft.2068 Pecan Creek Drive, Mesquite, TX 75181
MLS# 21078350Listed by: DFW HOME - New
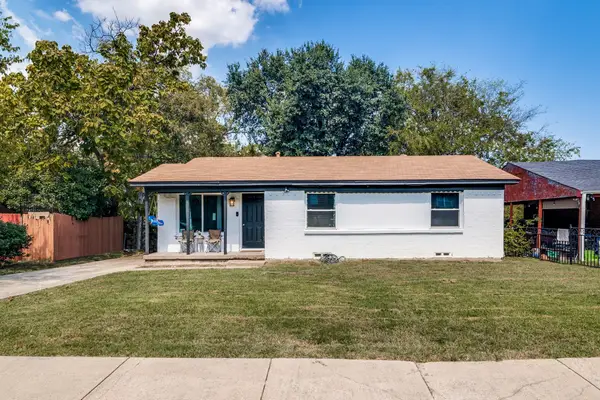 $215,000Active3 beds 1 baths946 sq. ft.
$215,000Active3 beds 1 baths946 sq. ft.1309 Woodcrest Drive, Mesquite, TX 75149
MLS# 21071772Listed by: EXP REALTY - New
 $274,900Active4 beds 2 baths1,707 sq. ft.
$274,900Active4 beds 2 baths1,707 sq. ft.3056 Glazner Drive, Forney, TX 75126
MLS# 21078109Listed by: GRAHAM & CO REALTY GROUP - New
 $260,000Active4 beds 2 baths1,310 sq. ft.
$260,000Active4 beds 2 baths1,310 sq. ft.4826 Bedford, Mesquite, TX 75150
MLS# 21077955Listed by: LEWIS REAL ESTATE GROUP - New
 $350,000Active3 beds 3 baths1,958 sq. ft.
$350,000Active3 beds 3 baths1,958 sq. ft.4702 Vineyard Trail, Mesquite, TX 75150
MLS# 21076871Listed by: M&D REAL ESTATE - New
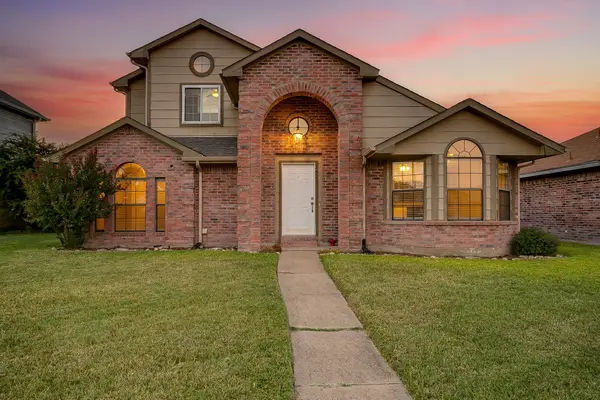 $255,000Active3 beds 2 baths1,491 sq. ft.
$255,000Active3 beds 2 baths1,491 sq. ft.1421 Spicewood Drive, Mesquite, TX 75181
MLS# 21065493Listed by: RE/MAX TRINITY - New
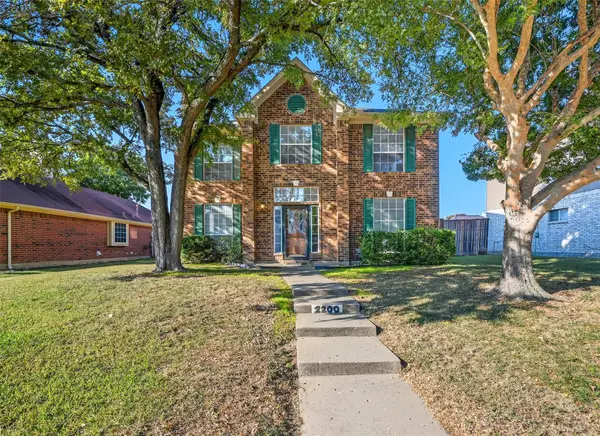 $314,990Active3 beds 3 baths2,070 sq. ft.
$314,990Active3 beds 3 baths2,070 sq. ft.2200 Spring Mills Road, Mesquite, TX 75181
MLS# 21076899Listed by: ONLY 1 REALTY GROUP LLC
