4833 Harper Drive, Mesquite, TX 75150
Local realty services provided by:ERA Steve Cook & Co, Realtors
Listed by:jeron howell469-323-2366
Office:compass re texas, llc.
MLS#:20938611
Source:GDAR
Sorry, we are unable to map this address
Price summary
- Price:$220,000
About this home
BIG back yard plus dog run. Beautifully updated brick home on an oversized corner lot with no carpet! You'll love the updates of vinyl flooring, paint, appliances, and fixtures. There have also been major plumbing and other updates that will save you thousands compared to other homes of this age. This home also comes with a refrigerator, washer and dryer! 3 bedrooms, 1.5 bathrooms, living room, dining area, large laundry area, 1-car garage with motorized door. The fence is in good condition, and there is a long, well-built dog run on the side of the back yard. Other features include a farm sink, ceiling fans in all bedrooms, gutters, and 30-year architectural shingles. This home extra special because the entire old cast-iron sewer has been replace and foundation work has already been done. We also have a lender that will cover almost all closing costs if you are a first responder, work for public transportation, military veteran, medical field, or work for a school in any capacity.
We have the experience and creativity to get you into this home in other ways as well! Contact us today to that we can work our magic to get you into this wonderful home.
Contact an agent
Home facts
- Year built:1956
- Listing ID #:20938611
- Added:141 day(s) ago
- Updated:October 05, 2025 at 12:45 AM
Rooms and interior
- Bedrooms:3
- Total bathrooms:2
- Full bathrooms:1
- Half bathrooms:1
Heating and cooling
- Cooling:Central Air, Electric
- Heating:Central, Natural Gas
Structure and exterior
- Roof:Composition
- Year built:1956
Schools
- High school:Northmesqu
- Middle school:Vanston
- Elementary school:Shands
Finances and disclosures
- Price:$220,000
- Tax amount:$5,006
New listings near 4833 Harper Drive
- New
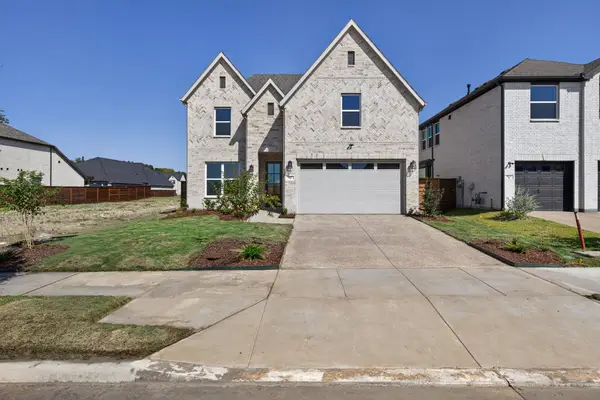 $549,000Active5 beds 4 baths2,925 sq. ft.
$549,000Active5 beds 4 baths2,925 sq. ft.1837 Rustic Vine Road, Mesquite, TX 75181
MLS# 21078376Listed by: MAGNOLIA REALTY GRAPEVINE - New
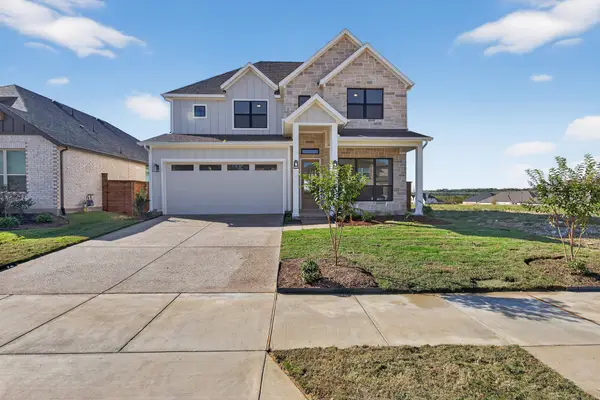 $549,000Active4 beds 4 baths3,173 sq. ft.
$549,000Active4 beds 4 baths3,173 sq. ft.1828 Jasmine June, Mesquite, TX 75181
MLS# 21078399Listed by: MAGNOLIA REALTY GRAPEVINE - New
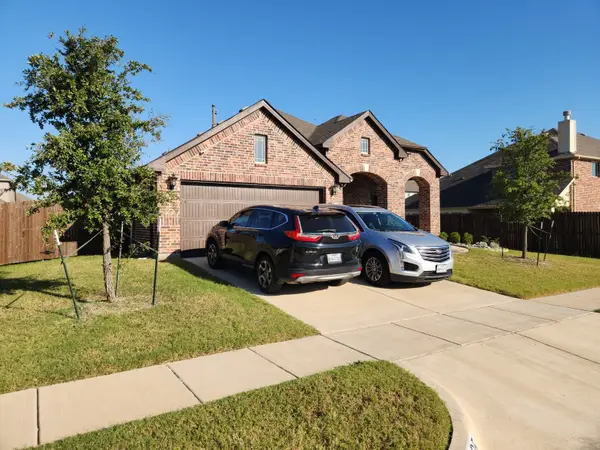 $405,000Active3 beds 2 baths1,860 sq. ft.
$405,000Active3 beds 2 baths1,860 sq. ft.3105 Midnight Moon Drive, Mesquite, TX 75181
MLS# 21078155Listed by: CAPITAL REAL ESTATE PROF. LLC - New
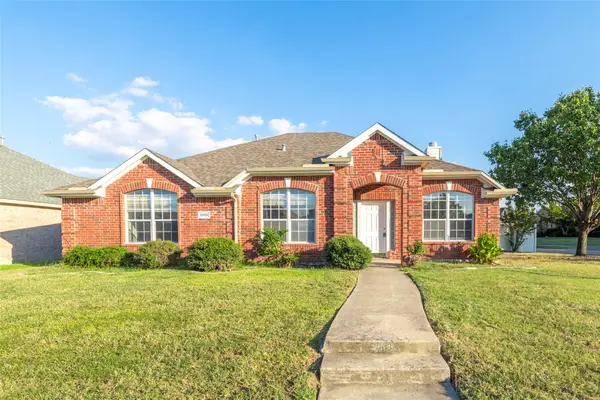 $339,900Active4 beds 2 baths2,179 sq. ft.
$339,900Active4 beds 2 baths2,179 sq. ft.2068 Pecan Creek Drive, Mesquite, TX 75181
MLS# 21078350Listed by: DFW HOME - New
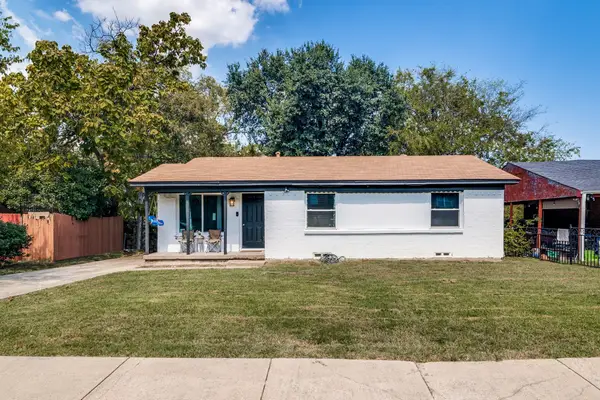 $215,000Active3 beds 1 baths946 sq. ft.
$215,000Active3 beds 1 baths946 sq. ft.1309 Woodcrest Drive, Mesquite, TX 75149
MLS# 21071772Listed by: EXP REALTY - New
 $274,900Active4 beds 2 baths1,707 sq. ft.
$274,900Active4 beds 2 baths1,707 sq. ft.3056 Glazner Drive, Forney, TX 75126
MLS# 21078109Listed by: GRAHAM & CO REALTY GROUP - New
 $260,000Active4 beds 2 baths1,310 sq. ft.
$260,000Active4 beds 2 baths1,310 sq. ft.4826 Bedford, Mesquite, TX 75150
MLS# 21077955Listed by: LEWIS REAL ESTATE GROUP - New
 $350,000Active3 beds 3 baths1,958 sq. ft.
$350,000Active3 beds 3 baths1,958 sq. ft.4702 Vineyard Trail, Mesquite, TX 75150
MLS# 21076871Listed by: M&D REAL ESTATE - New
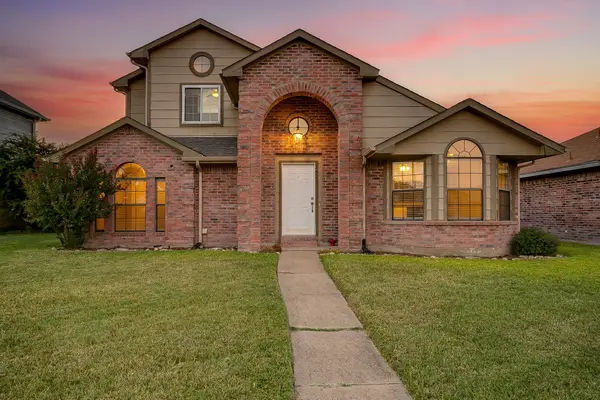 $255,000Active3 beds 2 baths1,491 sq. ft.
$255,000Active3 beds 2 baths1,491 sq. ft.1421 Spicewood Drive, Mesquite, TX 75181
MLS# 21065493Listed by: RE/MAX TRINITY - New
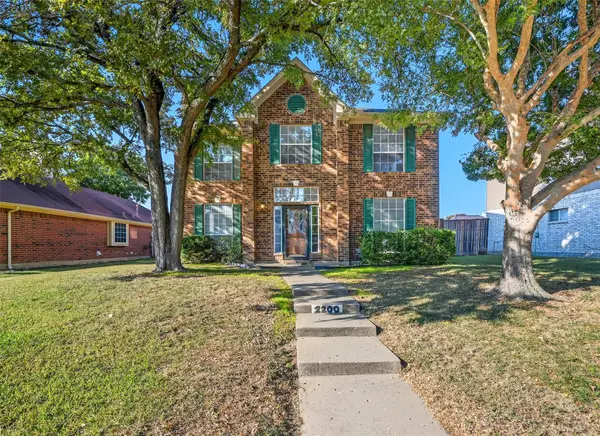 $314,990Active3 beds 3 baths2,070 sq. ft.
$314,990Active3 beds 3 baths2,070 sq. ft.2200 Spring Mills Road, Mesquite, TX 75181
MLS# 21076899Listed by: ONLY 1 REALTY GROUP LLC
