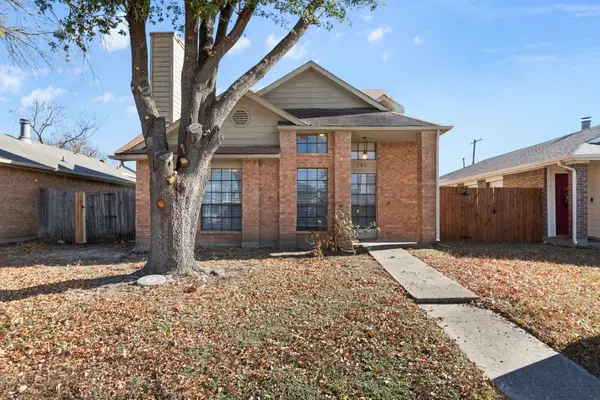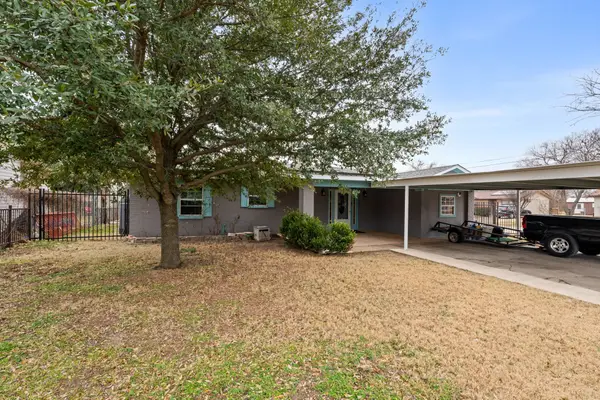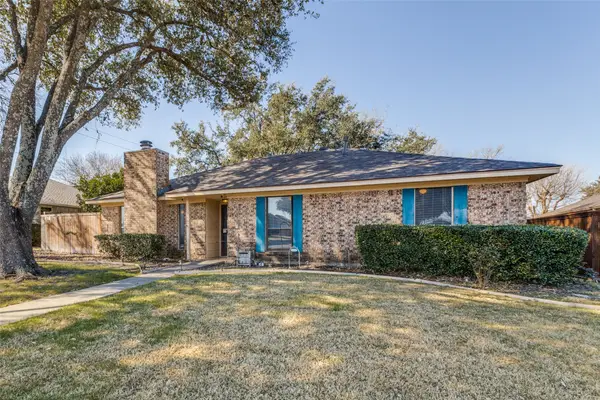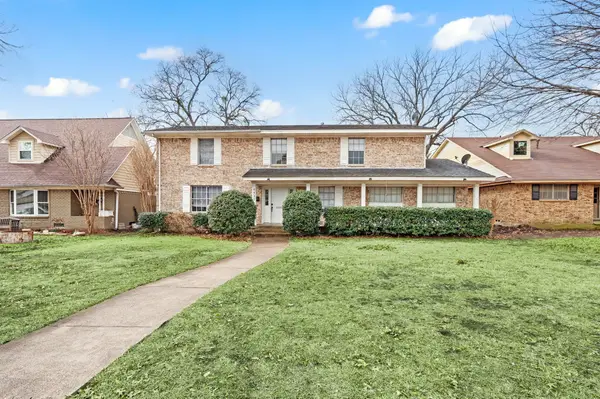6313 Dartford Drive, Mesquite, TX 75181
Local realty services provided by:ERA Empower
Listed by: poogle narendran469-790-0636
Office: rocket engine realty llc.
MLS#:21058732
Source:GDAR
Price summary
- Price:$523,000
- Price per sq. ft.:$168.66
- Monthly HOA dues:$33.33
About this home
Spacious 5-Bedroom Beauty with Game Room & Dream Kitchen!! Welcome to this well-maintained two-story home offering 5 bedrooms, 3 full baths, and plenty of living space designed for comfort and style. Step inside the grand foyer that flows into a formal living room, family room, and dining space—perfect for entertaining. The chef’s kitchen is a true highlight with its large island, granite countertops, stainless steel appliances, walk-in pantry, and abundance of cabinets. A cozy breakfast nook completes this inviting space. The first floor features the private primary suite with a walk-in shower cubicle, walk-in closet, and serene retreat, plus three secondary bedrooms and a full bath. Upstairs, enjoy a spacious game room, study desk nook, and an additional bedroom with full bath—ideal for guests or a growing family.Every bedroom is outfitted with ceiling fans, while decorative lighting adds an elegant touch. The main living areas feature durable ceramic tile flooring, with plush carpet in the bedrooms for extra comfort. Outdoors, relax on the covered patio and enjoy the cute backyard, perfect for gatherings or quiet evenings. The living room is pre-wired for your flat-screen TV and equipped with a data line, making it easy to settle in and enjoy. Located just minutes from I-20 and I-635, this home provides quick access to major employment hubs, shopping, dining, and entertainment.Don’t miss your chance—schedule a private showing today and discover all the comfort and convenience this home has to offer!
Contact an agent
Home facts
- Year built:2022
- Listing ID #:21058732
- Added:155 day(s) ago
- Updated:February 15, 2026 at 12:41 PM
Rooms and interior
- Bedrooms:5
- Total bathrooms:3
- Full bathrooms:3
- Living area:3,101 sq. ft.
Heating and cooling
- Cooling:Central Air, Electric
- Heating:Central, Electric
Structure and exterior
- Roof:Composition
- Year built:2022
- Building area:3,101 sq. ft.
- Lot area:0.24 Acres
Schools
- High school:Horn
- Middle school:Dr Don Woolley
- Elementary school:Cross
Finances and disclosures
- Price:$523,000
- Price per sq. ft.:$168.66
- Tax amount:$11,263
New listings near 6313 Dartford Drive
- New
 $235,000Active3 beds 2 baths1,394 sq. ft.
$235,000Active3 beds 2 baths1,394 sq. ft.618 Las Brisas Drive, Mesquite, TX 75149
MLS# 21150999Listed by: C21 FINE HOMES JUDGE FITE - New
 $230,000Active4 beds 2 baths1,214 sq. ft.
$230,000Active4 beds 2 baths1,214 sq. ft.1530 Carson Drive, Mesquite, TX 75149
MLS# 21180095Listed by: RE/MAX BEST - New
 $214,990Active3 beds 1 baths910 sq. ft.
$214,990Active3 beds 1 baths910 sq. ft.2205 Anita Drive, Mesquite, TX 75149
MLS# 21177910Listed by: MONUMENT REALTY - New
 $322,000Active3 beds 2 baths2,078 sq. ft.
$322,000Active3 beds 2 baths2,078 sq. ft.809 Broadmoor Drive, Mesquite, TX 75149
MLS# 21179777Listed by: RE/MAX FOUR CORNERS - New
 $259,900Active3 beds 2 baths1,422 sq. ft.
$259,900Active3 beds 2 baths1,422 sq. ft.1012 Rancho Drive, Mesquite, TX 75149
MLS# 21179975Listed by: COMPETITIVE EDGE REALTY LLC - New
 $299,900Active0.55 Acres
$299,900Active0.55 Acres1 Hyde Park Drive, Mesquite, TX 75150
MLS# 21167084Listed by: JL MARSAW & CO - Open Sun, 2 to 4pmNew
 $429,900Active3 beds 3 baths2,632 sq. ft.
$429,900Active3 beds 3 baths2,632 sq. ft.602 Creekbend Drive, Mesquite, TX 75149
MLS# 21178779Listed by: COLDWELL BANKER APEX, REALTORS - New
 $269,900Active3 beds 2 baths1,944 sq. ft.
$269,900Active3 beds 2 baths1,944 sq. ft.2331 Highbank Drive, Mesquite, TX 75181
MLS# 21178826Listed by: MAINSTAY BROKERAGE LLC - New
 $439,990Active4 beds 3 baths2,333 sq. ft.
$439,990Active4 beds 3 baths2,333 sq. ft.129 Silverleaf Drive, Balch Springs, TX 75181
MLS# 21179459Listed by: VISIONS REALTY & INVESTMENTS - Open Sun, 1 to 3pmNew
 $360,000Active6 beds 4 baths2,268 sq. ft.
$360,000Active6 beds 4 baths2,268 sq. ft.4421 Ivy Drive, Mesquite, TX 75150
MLS# 21179040Listed by: BLVD GROUP

