6540 Emerson, Mesquite, TX 75126
Local realty services provided by:ERA Empower
6540 Emerson,Mesquite, TX 75126
$593,464
- 5 Beds
- 5 Baths
- 2,929 sq. ft.
- Single family
- Pending
Listed by: ben caballero888-872-6006
Office: homesusa.com
MLS#:21090244
Source:GDAR
Price summary
- Price:$593,464
- Price per sq. ft.:$202.62
- Monthly HOA dues:$41.25
About this home
MLS# 21090244 - Built by Altura Homes - Feb 2026 completion! ~ Hemsworth VI D This home has it all! 5 bedrooms 4.5 bathrooms with a 3-car garage offering 2929 Sq ft. of living space. The popular Hemsworth VI floor plan has room for everyone. An inviting, friendly and functional floorplan -boasts family room with cozy fireplace that leads to open spacious kitchen with a nook. Enjoy your breakfast or coffee as natural light streams in. Three bedrooms on one wing and an additional bedroom with a private bath for guests if needed. Isolated master with large his and hers walk in closets separate vanities as well as tub and shower areas. Additional storage closets throughout. Great space for kids or family game night in the children's retreat located off the secondary bedrooms. This home has many extra touches all on a beautiful one-acre lot in a desirable location with easy access to I-20. Make this the perfect place to Call Home! This stunning property offers exceptional comfort, style and convenience. WELCOME HOME!
Contact an agent
Home facts
- Year built:2026
- Listing ID #:21090244
- Added:76 day(s) ago
- Updated:January 02, 2026 at 08:26 AM
Rooms and interior
- Bedrooms:5
- Total bathrooms:5
- Full bathrooms:4
- Half bathrooms:1
- Living area:2,929 sq. ft.
Heating and cooling
- Cooling:Ceiling Fans, Central Air
- Heating:Central, Propane
Structure and exterior
- Roof:Composition
- Year built:2026
- Building area:2,929 sq. ft.
- Lot area:1.05 Acres
Schools
- High school:Forney
- Middle school:Warren
- Elementary school:Willett
Finances and disclosures
- Price:$593,464
- Price per sq. ft.:$202.62
New listings near 6540 Emerson
- Open Sun, 1 to 3pmNew
 $299,000Active3 beds 3 baths1,716 sq. ft.
$299,000Active3 beds 3 baths1,716 sq. ft.2817 Bellflower Drive, Mesquite, TX 75150
MLS# 21142136Listed by: MONUMENT REALTY - New
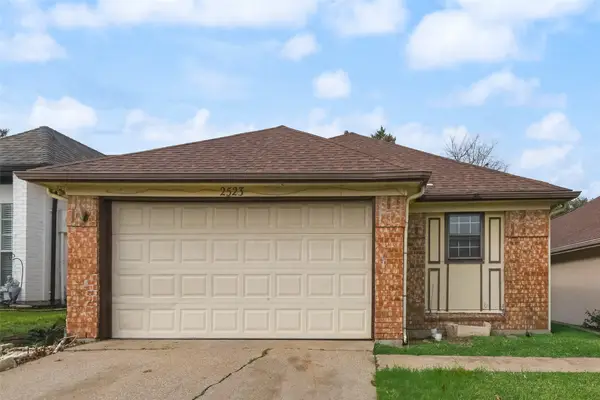 $240,000Active3 beds 2 baths1,422 sq. ft.
$240,000Active3 beds 2 baths1,422 sq. ft.2523 Beverly Hills Lane, Mesquite, TX 75150
MLS# 21141543Listed by: SELECT REALTY - New
 $420,000Active4 beds 2 baths2,057 sq. ft.
$420,000Active4 beds 2 baths2,057 sq. ft.118 Sycamore Street, Balch Springs, TX 75181
MLS# 21142101Listed by: KELLER WILLIAMS PROSPER CELINA - New
 $219,900Active3 beds 2 baths1,564 sq. ft.
$219,900Active3 beds 2 baths1,564 sq. ft.426 Running Brook Lane, Mesquite, TX 75149
MLS# 21135509Listed by: PREMIER LEGACY REAL ESTATE LLC - New
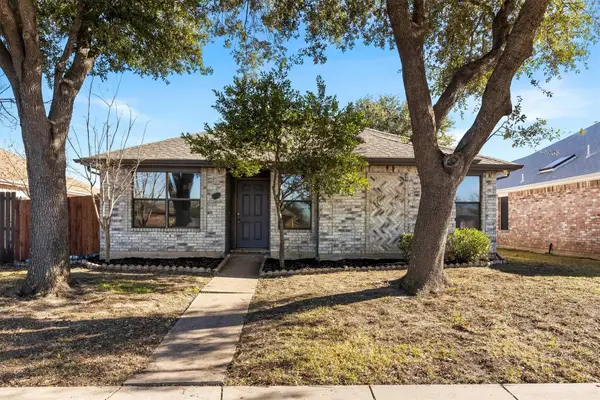 $235,000Active3 beds 2 baths1,251 sq. ft.
$235,000Active3 beds 2 baths1,251 sq. ft.1412 Spicewood Drive, Mesquite, TX 75181
MLS# 21139179Listed by: LEGACY BUYER PARTNERS - New
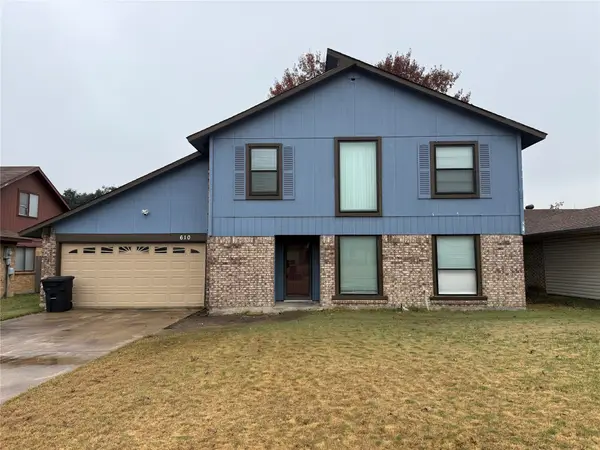 $229,900Active3 beds 3 baths1,715 sq. ft.
$229,900Active3 beds 3 baths1,715 sq. ft.610 Via Corona, Mesquite, TX 75150
MLS# 21141461Listed by: PPMG OF TEXAS, LLC - New
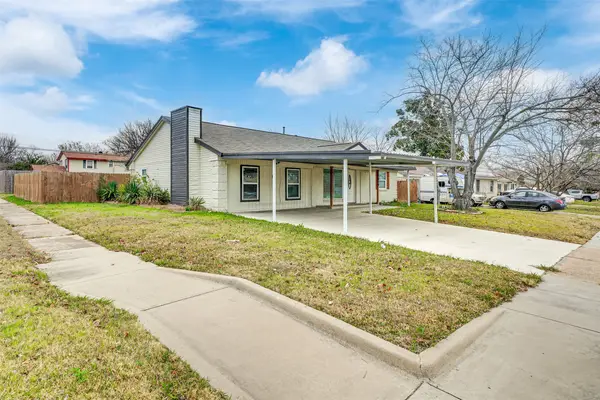 $335,000Active3 beds 2 baths1,680 sq. ft.
$335,000Active3 beds 2 baths1,680 sq. ft.2828 Bamboo Street, Mesquite, TX 75150
MLS# 21141150Listed by: AVIGNON REALTY - New
 $285,000Active4 beds 2 baths1,828 sq. ft.
$285,000Active4 beds 2 baths1,828 sq. ft.4835 Stallcup Drive, Mesquite, TX 75150
MLS# 21139233Listed by: SIGNATURE PROPERTIES OF TEXAS - New
 $214,900Active3 beds 1 baths1,250 sq. ft.
$214,900Active3 beds 1 baths1,250 sq. ft.1108 Ashland Drive, Mesquite, TX 75149
MLS# 21137506Listed by: PERPETUAL REALTY GROUP LLC - New
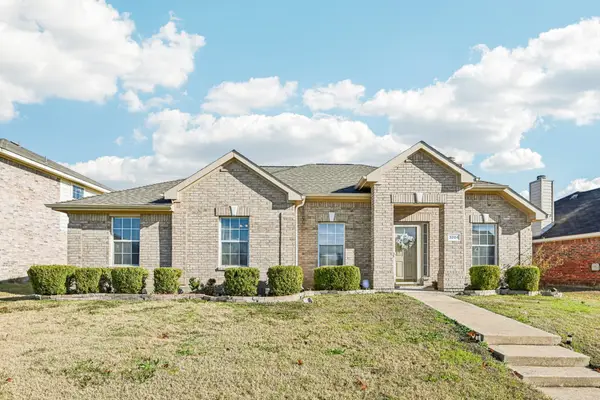 $280,000Active3 beds 2 baths1,918 sq. ft.
$280,000Active3 beds 2 baths1,918 sq. ft.3204 Pecan Crossing, Mesquite, TX 75181
MLS# 21139399Listed by: KELLER WILLIAMS FRISCO STARS
