6617 Thames Drive, Mesquite, TX 75126
Local realty services provided by:ERA Steve Cook & Co, Realtors
Listed by:sherry smith214-505-0560
Office:premier legacy real estate llc.
MLS#:21039466
Source:GDAR
Price summary
- Price:$519,900
- Price per sq. ft.:$189.33
- Monthly HOA dues:$43.75
About this home
NEW PRICE - MOTIVATED SELLER! 10K PRICE REDUCTION!! SELLER OFFERING A INTEREST RATE BUYDOWN WITH PREFERRED LENDER!! SELLER UPGRADES INCLUDE A NEW WROUGHT IRON FENCE SURROUNING THE BACKYARD!! Welcome to this beautifully maintained, like new home in Forney ISD offering the perfect blend of modern living and custom charm. Situated on a spacious 1 acre lot, this 4 bedroom 3 bathroom residence features an open concept floor plan centered around a gourmet kitchen complete with an oversized island, abundant cabinetry and a dreamy walk in pantry. Designed with entertaining in mind the home includes a formal dining room and a spacious living area enhanced by custom built in shelves and cabinetry. Recent upgrades throughout the home include upgraded doors and cabinet hardware, designer light fixtures, and new faucets in the guest bathroom. Most builder grade finishes have been thoughtfully elevated to create a more luxurious feel. The owners suite is a true retreat, featuring a spa like bathroom with a soaking tub, glass enclosed shower and a expansive walk in closet. Peace of mind comes easy with all major systems such as HVAC, hot water heater, roof and foundation less than two years old, and some builder warranty still in place. Step outside to enjoy covered patio gatherings or take advantage of the three car garage for extra storage or hobbies. All of this nestled in a peaceful, country like setting just minutes away from city amenities and a 30 minute drive to Dallas. Don't miss the opportunity to experience refined living in a modern custom home! Schedule your private tour today!
Contact an agent
Home facts
- Year built:2022
- Listing ID #:21039466
- Added:52 day(s) ago
- Updated:October 09, 2025 at 11:47 AM
Rooms and interior
- Bedrooms:4
- Total bathrooms:3
- Full bathrooms:2
- Half bathrooms:1
- Living area:2,746 sq. ft.
Heating and cooling
- Cooling:Central Air, Electric
- Heating:Central, Electric
Structure and exterior
- Year built:2022
- Building area:2,746 sq. ft.
- Lot area:1.02 Acres
Schools
- High school:Forney
- Middle school:Warren
- Elementary school:Willett
Finances and disclosures
- Price:$519,900
- Price per sq. ft.:$189.33
- Tax amount:$13,559
New listings near 6617 Thames Drive
- New
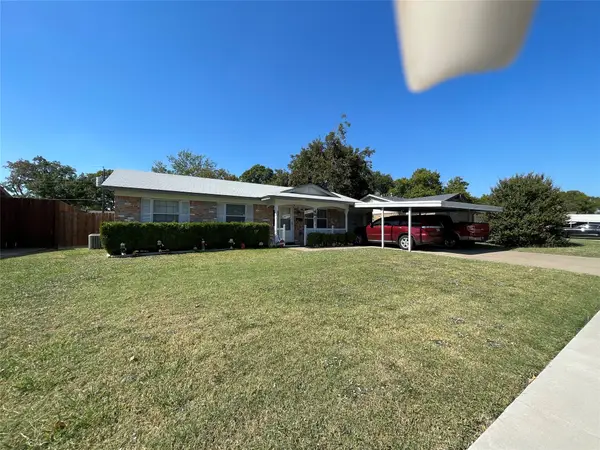 $224,900Active3 beds 2 baths1,268 sq. ft.
$224,900Active3 beds 2 baths1,268 sq. ft.2915 Bamboo Street, Mesquite, TX 75150
MLS# 21085507Listed by: CITYWIDE REAL ESTATE AND PROPE - New
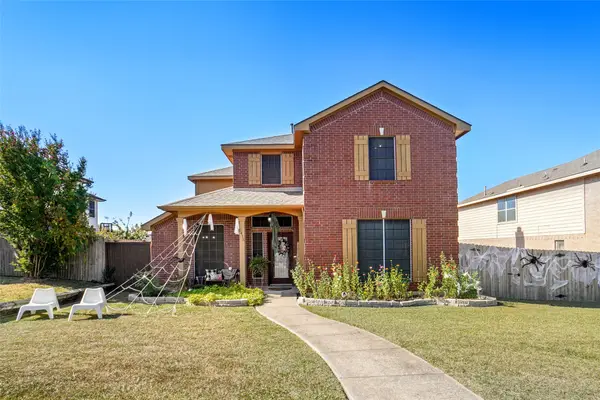 $365,000Active4 beds 3 baths2,243 sq. ft.
$365,000Active4 beds 3 baths2,243 sq. ft.2415 Decoy Drive, Mesquite, TX 75181
MLS# 21084919Listed by: EPPS REALTY, LLC - New
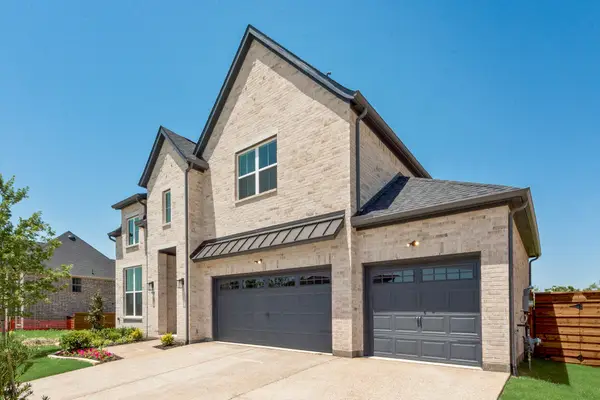 $579,900Active4 beds 3 baths3,287 sq. ft.
$579,900Active4 beds 3 baths3,287 sq. ft.2009 Eagle Nest Drive, Mesquite, TX 75181
MLS# 21085279Listed by: HUNTER DEHN REALTY - New
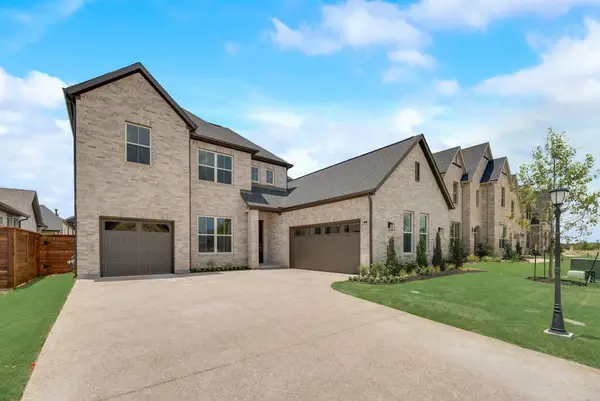 $588,900Active4 beds 4 baths3,153 sq. ft.
$588,900Active4 beds 4 baths3,153 sq. ft.2020 Blue Moon Bay, Mesquite, TX 75181
MLS# 21085285Listed by: HUNTER DEHN REALTY - New
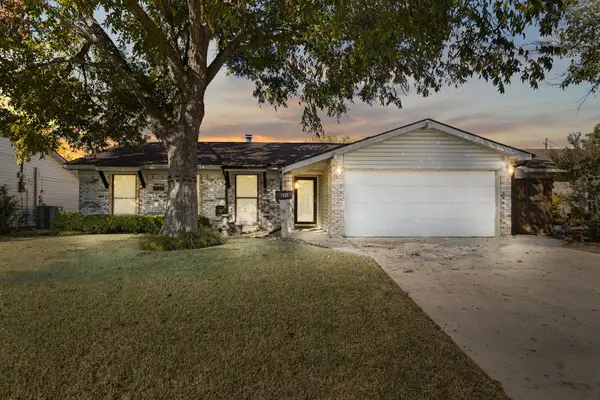 $242,900Active3 beds 2 baths1,528 sq. ft.
$242,900Active3 beds 2 baths1,528 sq. ft.1333 Rutherford Drive, Mesquite, TX 75149
MLS# 21085199Listed by: COLDWELL BANKER APEX, REALTORS - New
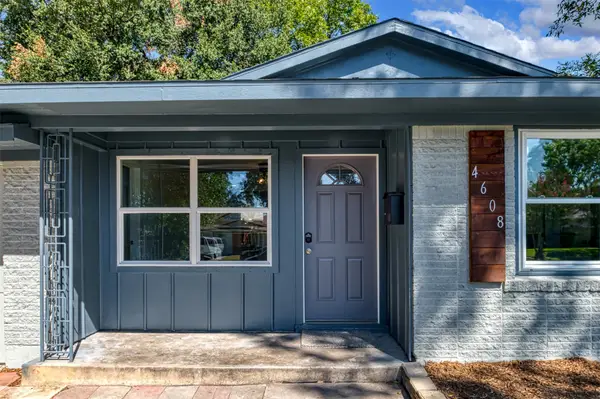 $275,000Active4 beds 2 baths1,226 sq. ft.
$275,000Active4 beds 2 baths1,226 sq. ft.4608 Sandra Lynn Drive, Mesquite, TX 75150
MLS# 21082339Listed by: COMPETITIVE EDGE REALTY LLC - New
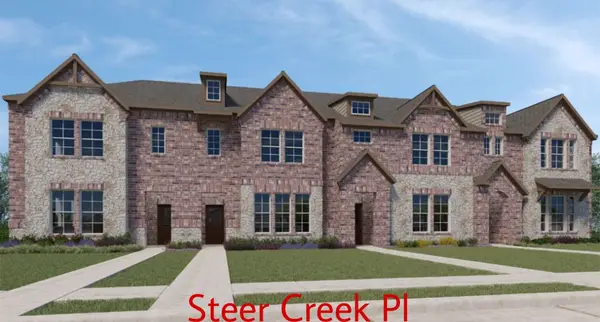 $325,000Active3 beds 3 baths1,815 sq. ft.
$325,000Active3 beds 3 baths1,815 sq. ft.2121 Steer Creek Place, Mesquite, TX 75149
MLS# 21084516Listed by: TEXAS ALLY REAL ESTATE GROUP - New
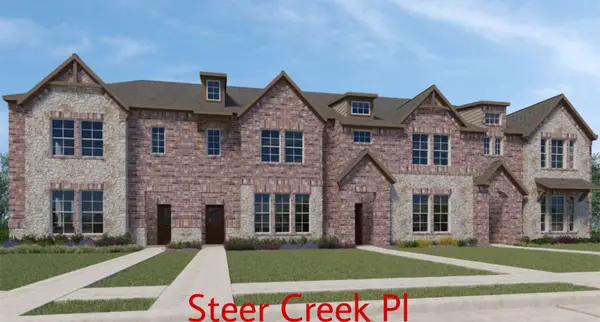 $325,000Active3 beds 3 baths1,815 sq. ft.
$325,000Active3 beds 3 baths1,815 sq. ft.2145 Steer Creek Place, Mesquite, TX 75149
MLS# 21084832Listed by: TEXAS ALLY REAL ESTATE GROUP - New
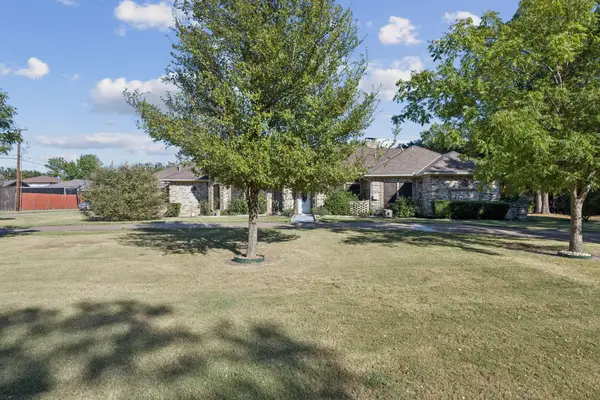 $550,000Active3 beds 3 baths3,238 sq. ft.
$550,000Active3 beds 3 baths3,238 sq. ft.832 Villa Siete, Mesquite, TX 75181
MLS# 21084701Listed by: EBBY HALLIDAY, REALTORS - New
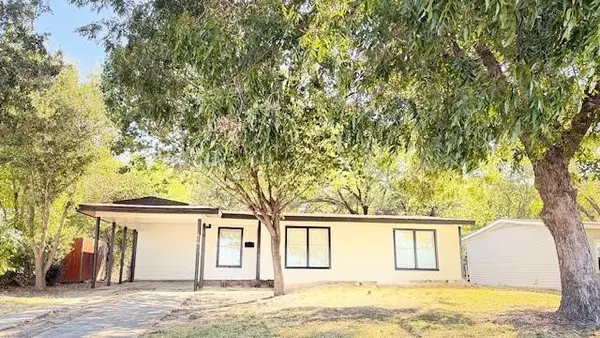 $225,000Active3 beds 1 baths952 sq. ft.
$225,000Active3 beds 1 baths952 sq. ft.616 Wilkinson Drive, Mesquite, TX 75149
MLS# 21084694Listed by: WHITE ROCK REALTY
