9601 Dahlia Boulevard, Mesquite, TX 75126
Local realty services provided by:ERA Myers & Myers Realty
Listed by:carole campbell469-280-0008
Office:colleen frost real estate serv
MLS#:20930544
Source:GDAR
Price summary
- Price:$336,146
- Price per sq. ft.:$160.6
- Monthly HOA dues:$429
About this home
CADENCE HOMES SALLIE floor plan. Upscale 2 story townhouse floor plan highlights: 2 Car Garage, Versatile Loft, Extra Storage Space, Upper Floor Laundry for Ease, and more! Enter into the embrace of the Sallie Modern floor plan; a well crafted 3-bedroom, 2.5-bathroom townhouse boasting 2093 square feet of exquisitely designed living space. This two-story floor plan also offers the added convenience of a 2-car garage. The journey begins on the first floor, where a quaint entry porch beckons, leading you into an expansive living-kitchen-dining area suffused with natural light - ideal for hosting guests or relishing serene family evenings. The galley kitchen stands as a testament to culinary excellence, featuring a walk-in pantry and an island complete with a built-in sink and dishwasher. The owners' entry from the garage adds a touch of convenience, while a quaint powder room is located just off the garage entrance.
Contact an agent
Home facts
- Year built:2024
- Listing ID #:20930544
- Added:157 day(s) ago
- Updated:October 09, 2025 at 11:35 AM
Rooms and interior
- Bedrooms:3
- Total bathrooms:3
- Full bathrooms:2
- Half bathrooms:1
- Living area:2,093 sq. ft.
Heating and cooling
- Cooling:Ceiling Fans, Central Air, Electric
- Heating:Central, Natural Gas
Structure and exterior
- Roof:Composition
- Year built:2024
- Building area:2,093 sq. ft.
- Lot area:0.07 Acres
Schools
- High school:Forney
- Middle school:Warren
- Elementary school:Johnson
Finances and disclosures
- Price:$336,146
- Price per sq. ft.:$160.6
New listings near 9601 Dahlia Boulevard
- New
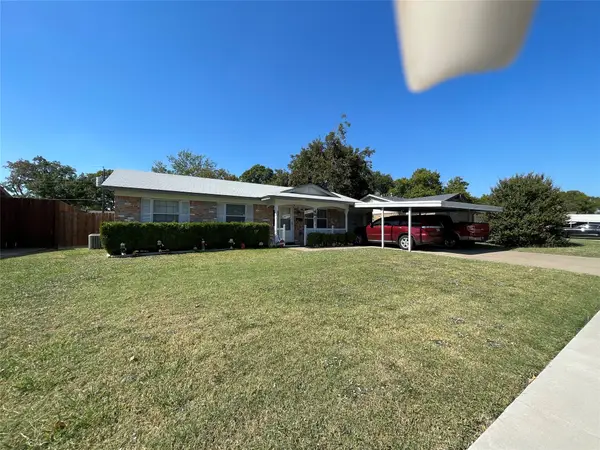 $224,900Active3 beds 2 baths1,268 sq. ft.
$224,900Active3 beds 2 baths1,268 sq. ft.2915 Bamboo Street, Mesquite, TX 75150
MLS# 21085507Listed by: CITYWIDE REAL ESTATE AND PROPE - New
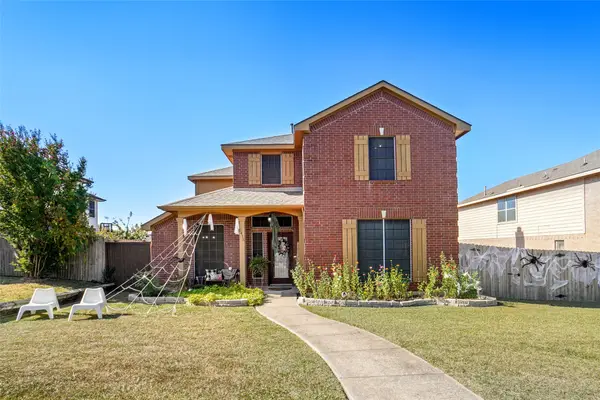 $365,000Active4 beds 3 baths2,243 sq. ft.
$365,000Active4 beds 3 baths2,243 sq. ft.2415 Decoy Drive, Mesquite, TX 75181
MLS# 21084919Listed by: EPPS REALTY, LLC - New
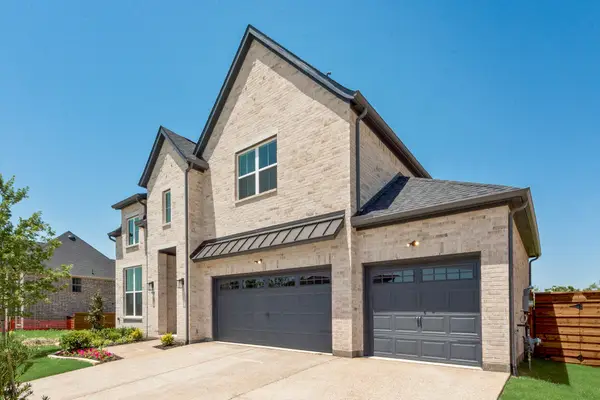 $579,900Active4 beds 3 baths3,287 sq. ft.
$579,900Active4 beds 3 baths3,287 sq. ft.2009 Eagle Nest Drive, Mesquite, TX 75181
MLS# 21085279Listed by: HUNTER DEHN REALTY - New
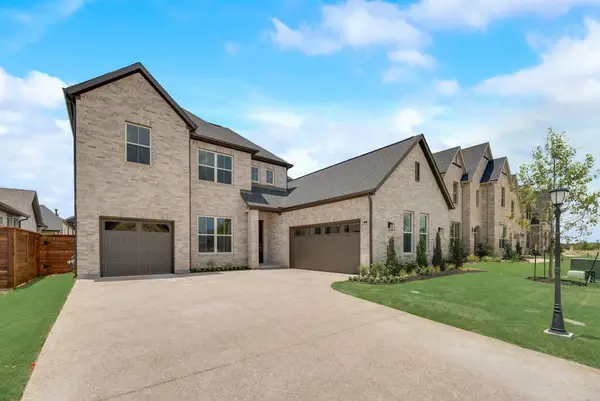 $588,900Active4 beds 4 baths3,153 sq. ft.
$588,900Active4 beds 4 baths3,153 sq. ft.2020 Blue Moon Bay, Mesquite, TX 75181
MLS# 21085285Listed by: HUNTER DEHN REALTY - New
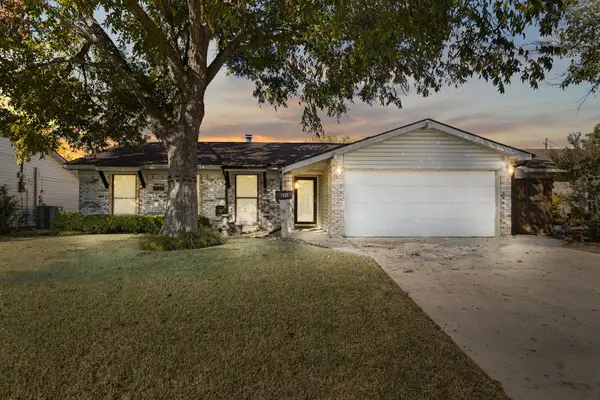 $242,900Active3 beds 2 baths1,528 sq. ft.
$242,900Active3 beds 2 baths1,528 sq. ft.1333 Rutherford Drive, Mesquite, TX 75149
MLS# 21085199Listed by: COLDWELL BANKER APEX, REALTORS - New
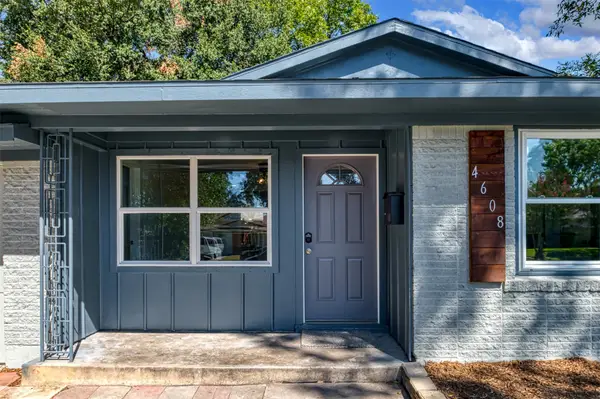 $275,000Active4 beds 2 baths1,226 sq. ft.
$275,000Active4 beds 2 baths1,226 sq. ft.4608 Sandra Lynn Drive, Mesquite, TX 75150
MLS# 21082339Listed by: COMPETITIVE EDGE REALTY LLC - New
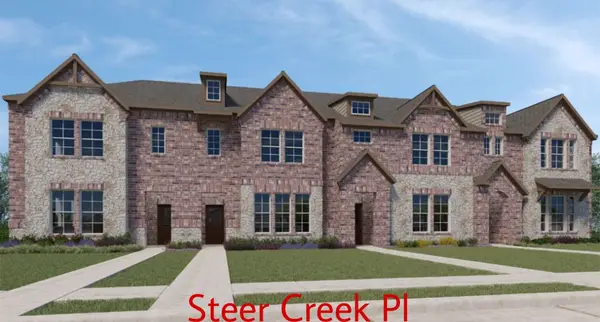 $325,000Active3 beds 3 baths1,815 sq. ft.
$325,000Active3 beds 3 baths1,815 sq. ft.2121 Steer Creek Place, Mesquite, TX 75149
MLS# 21084516Listed by: TEXAS ALLY REAL ESTATE GROUP - New
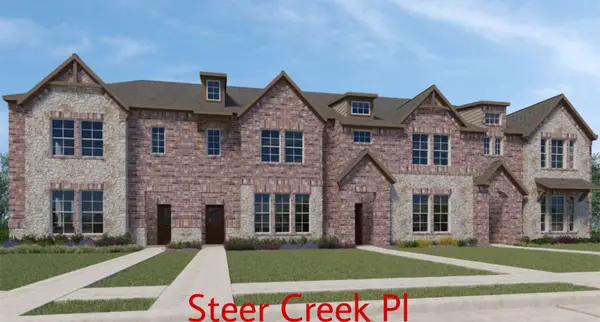 $325,000Active3 beds 3 baths1,815 sq. ft.
$325,000Active3 beds 3 baths1,815 sq. ft.2145 Steer Creek Place, Mesquite, TX 75149
MLS# 21084832Listed by: TEXAS ALLY REAL ESTATE GROUP - New
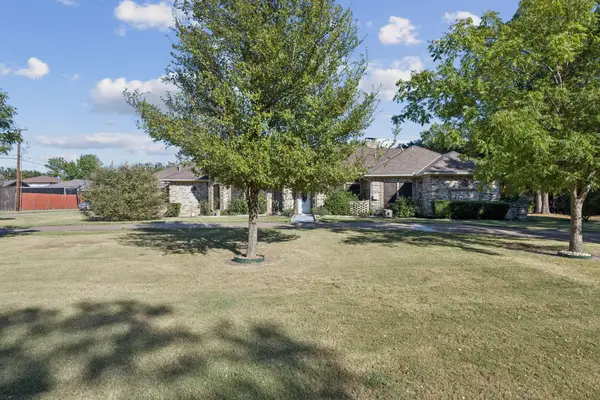 $550,000Active3 beds 3 baths3,238 sq. ft.
$550,000Active3 beds 3 baths3,238 sq. ft.832 Villa Siete, Mesquite, TX 75181
MLS# 21084701Listed by: EBBY HALLIDAY, REALTORS - New
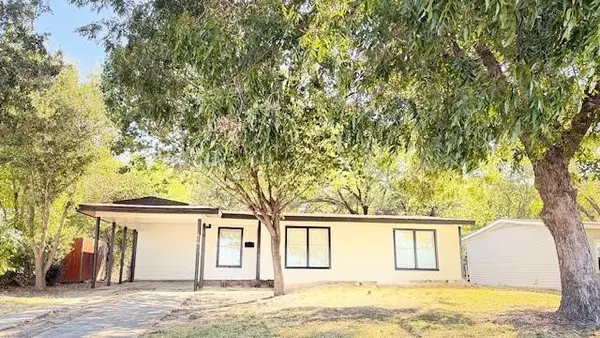 $225,000Active3 beds 1 baths952 sq. ft.
$225,000Active3 beds 1 baths952 sq. ft.616 Wilkinson Drive, Mesquite, TX 75149
MLS# 21084694Listed by: WHITE ROCK REALTY
