9709 Palermo Drive, Mesquite, TX 75126
Local realty services provided by:ERA Newlin & Company
Listed by:ben caballero888-872-6006
Office:homesusa.com
MLS#:20729428
Source:GDAR
Price summary
- Price:$642,950
- Price per sq. ft.:$165.03
- Monthly HOA dues:$300
About this home
MLS# 20729428 - Built by First Texas Homes - Ready Now! ~ Up To $25K Closing Cost Assistance for Qualified Buyers on select inventory! See Sales Consultant for Details! The Hillcrest 2F (w Media) offers 5 bedrooms, 4 bathrooms, and 3896 sq. ft. of thoughtfully designed living space that adapts to your needs. From everyday routines to special moments, this layout is built to support how you live — with comfort, functionality, and style in mind. Features like a dedicated study and powder room – ideal for remote work or guests, formal dining and living areas – perfect for hosting and daily living, and upstairs game and media rooms – great for family fun and entertainment create a flexible foundation for personalization and convenience. Whether you're relaxing, hosting, working from home, or simply enjoying daily life, the Hillcrest 2F (w Media) provides the right spaces in the right places. Available in select First Texas Homes communities across DFW, this plan can be tailored with a variety of structural options and design finishes. Explore the Hillcrest 2F (w Media) today and discover how First Texas Homes makes it easy to create a home that feels truly yours. Hillcrest 2F - G , Polo Ridge , Forney, TX
Contact an agent
Home facts
- Year built:2024
- Listing ID #:20729428
- Added:394 day(s) ago
- Updated:October 09, 2025 at 07:16 AM
Rooms and interior
- Bedrooms:5
- Total bathrooms:4
- Full bathrooms:4
- Living area:3,896 sq. ft.
Heating and cooling
- Cooling:Ceiling Fans, Central Air
- Heating:Natural Gas, Zoned
Structure and exterior
- Roof:Composition
- Year built:2024
- Building area:3,896 sq. ft.
- Lot area:0.2 Acres
Schools
- High school:Forney
- Middle school:Warren
- Elementary school:Johnson
Finances and disclosures
- Price:$642,950
- Price per sq. ft.:$165.03
New listings near 9709 Palermo Drive
- New
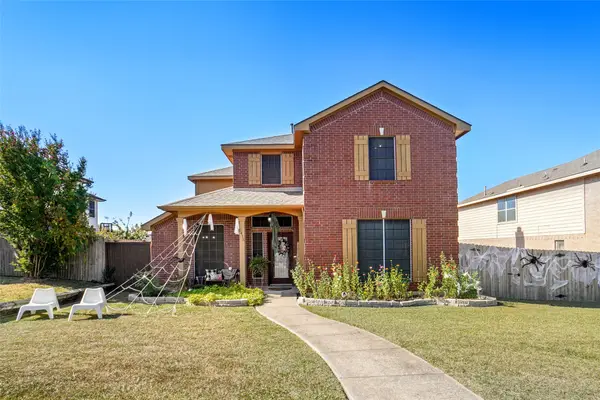 $365,000Active4 beds 3 baths2,243 sq. ft.
$365,000Active4 beds 3 baths2,243 sq. ft.2415 Decoy Drive, Mesquite, TX 75181
MLS# 21084919Listed by: EPPS REALTY, LLC - New
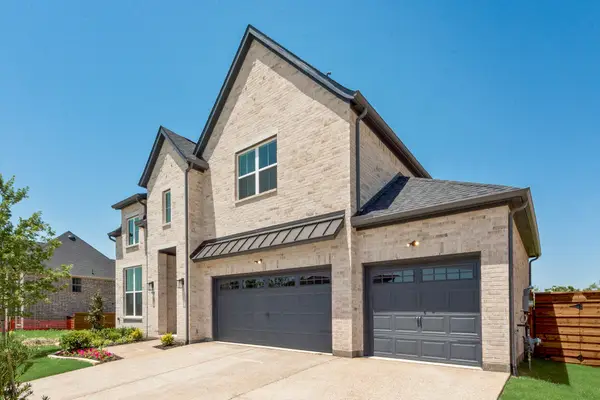 $579,900Active4 beds 3 baths3,287 sq. ft.
$579,900Active4 beds 3 baths3,287 sq. ft.2009 Eagle Nest Drive, Mesquite, TX 75181
MLS# 21085279Listed by: HUNTER DEHN REALTY - New
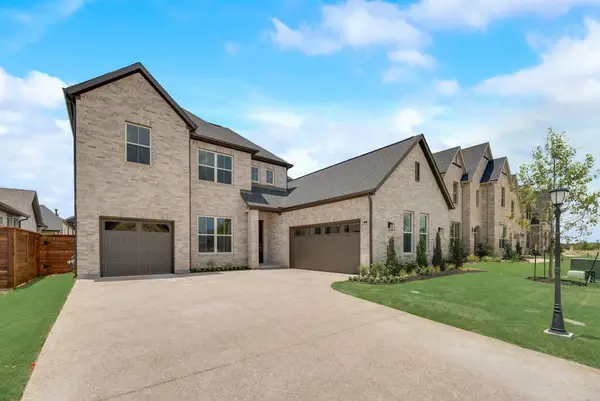 $588,900Active4 beds 4 baths3,153 sq. ft.
$588,900Active4 beds 4 baths3,153 sq. ft.2020 Blue Moon Bay, Mesquite, TX 75181
MLS# 21085285Listed by: HUNTER DEHN REALTY - New
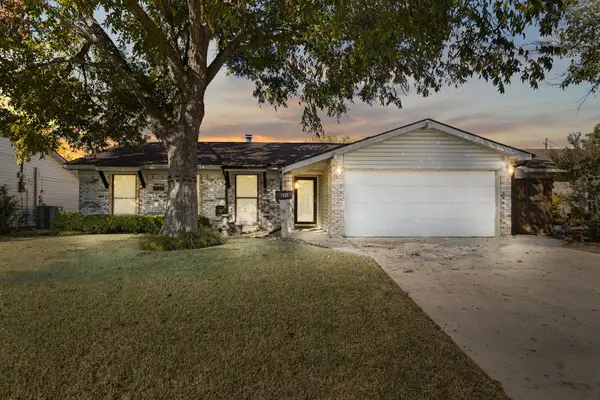 $242,900Active3 beds 2 baths1,528 sq. ft.
$242,900Active3 beds 2 baths1,528 sq. ft.1333 Rutherford Drive, Mesquite, TX 75149
MLS# 21085199Listed by: COLDWELL BANKER APEX, REALTORS - New
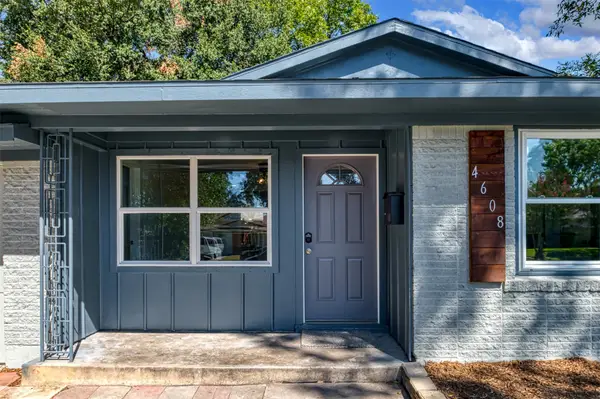 $275,000Active4 beds 2 baths1,226 sq. ft.
$275,000Active4 beds 2 baths1,226 sq. ft.4608 Sandra Lynn Drive, Mesquite, TX 75150
MLS# 21082339Listed by: COMPETITIVE EDGE REALTY LLC - New
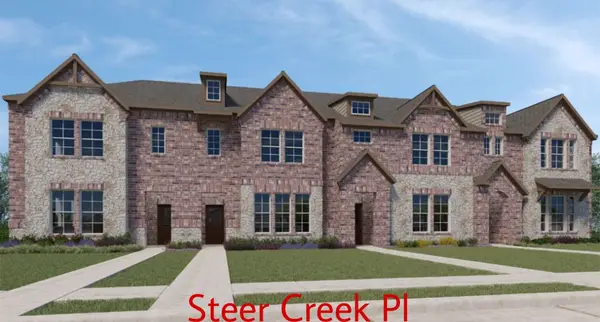 $325,000Active3 beds 3 baths1,815 sq. ft.
$325,000Active3 beds 3 baths1,815 sq. ft.2121 Steer Creek Place, Mesquite, TX 75149
MLS# 21084516Listed by: TEXAS ALLY REAL ESTATE GROUP - New
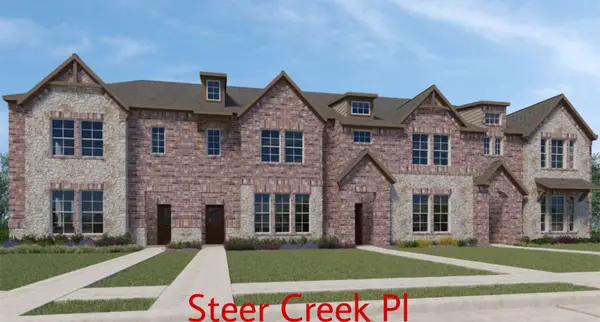 $325,000Active3 beds 3 baths1,815 sq. ft.
$325,000Active3 beds 3 baths1,815 sq. ft.2145 Steer Creek Place, Mesquite, TX 75149
MLS# 21084832Listed by: TEXAS ALLY REAL ESTATE GROUP - New
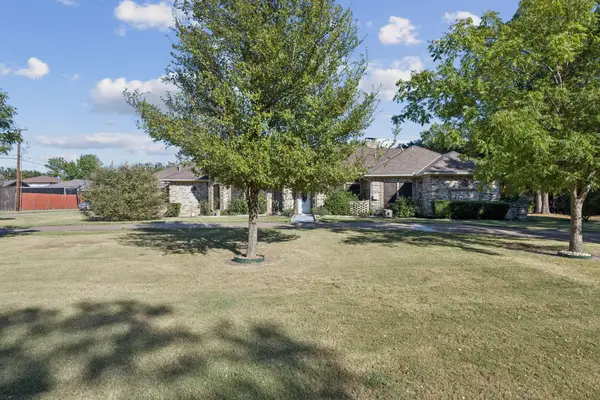 $550,000Active3 beds 3 baths3,238 sq. ft.
$550,000Active3 beds 3 baths3,238 sq. ft.832 Villa Siete, Mesquite, TX 75181
MLS# 21084701Listed by: EBBY HALLIDAY, REALTORS - New
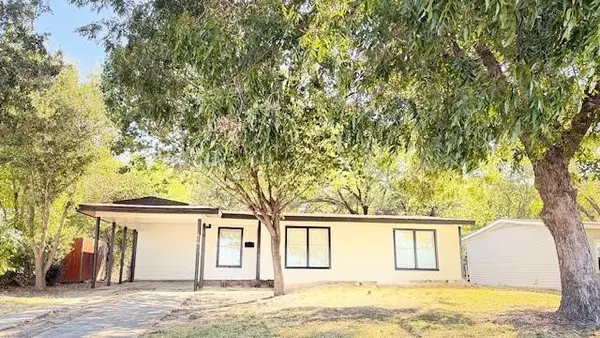 $225,000Active3 beds 1 baths952 sq. ft.
$225,000Active3 beds 1 baths952 sq. ft.616 Wilkinson Drive, Mesquite, TX 75149
MLS# 21084694Listed by: WHITE ROCK REALTY - New
 $409,900Active5 beds 4 baths3,071 sq. ft.
$409,900Active5 beds 4 baths3,071 sq. ft.809 Lakedale Court, Mesquite, TX 75181
MLS# 21084081Listed by: BRIGGS FREEMAN SOTHEBY'S INT'L
