9840 Chesney Drive, Mesquite, TX 75126
Local realty services provided by:ERA Myers & Myers Realty
Listed by: john santasiero713-621-6111
Office: riverway properties
MLS#:21106022
Source:GDAR
Price summary
- Price:$569,460
- Price per sq. ft.:$218.18
- Monthly HOA dues:$75
About this home
From GFO Home's grand Presidential Series, this stunning 2,610 sf Two-Story new construction home is GFO Home’s striking Jefferson Floor Plan offering 4 Bedrooms, 3 Bathrooms, and a spacious 2-car Garage on an Oversized 100’ ft homesite! Highlights include an Open Concept Family Room with soaring Ceilings, and a Gourmet Chef’s Kitchen featuring a large Center Island, Walk-in Pantry, and attached Breakfast Room. Enjoy a spacious Covered Patio leading out to the Private Backyard with an incredible view of Downtown Dallas, as well as a luxurious Primary Suite and Spa-Inspired Primary Bathroom with a Free-Standing Tub, Walk-In Frameless Glass Shower, and Oversized Dual His & Hers Walk-In Closet. Discover additional functionality with a mudroom and laundry room off the garage entrance. You’ll also find an additional guest suite with attached bathroom, and 2 more bedrooms and one more full bath. Experience high-end living at its finest with GFO Home’s Jefferson floor plan in the ultimate Dallas Destination, Polo Ridge. Enjoy living in a beautiful and scenic community with stunning sunsets, gorgeous views, and beautiful surrounding greenery. Estimated Completion Late January.
Contact an agent
Home facts
- Year built:2025
- Listing ID #:21106022
- Added:56 day(s) ago
- Updated:January 02, 2026 at 12:46 PM
Rooms and interior
- Bedrooms:4
- Total bathrooms:3
- Full bathrooms:3
- Living area:2,610 sq. ft.
Heating and cooling
- Cooling:Ceiling Fans
- Heating:Central, Natural Gas
Structure and exterior
- Roof:Composition
- Year built:2025
- Building area:2,610 sq. ft.
- Lot area:0.28 Acres
Schools
- High school:Forney
- Middle school:Warren
- Elementary school:Johnson
Finances and disclosures
- Price:$569,460
- Price per sq. ft.:$218.18
New listings near 9840 Chesney Drive
- Open Sun, 1 to 3pmNew
 $299,000Active3 beds 3 baths1,716 sq. ft.
$299,000Active3 beds 3 baths1,716 sq. ft.2817 Bellflower Drive, Mesquite, TX 75150
MLS# 21142136Listed by: MONUMENT REALTY - New
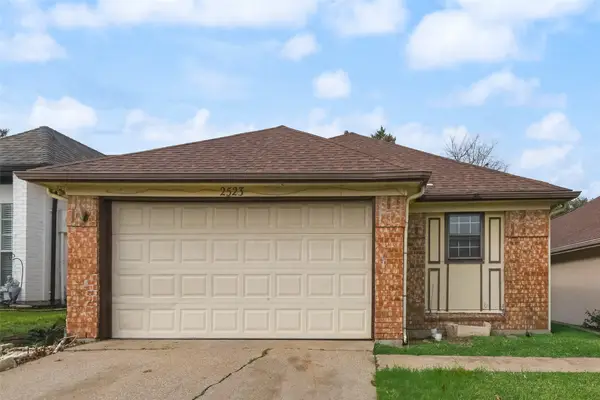 $240,000Active3 beds 2 baths1,422 sq. ft.
$240,000Active3 beds 2 baths1,422 sq. ft.2523 Beverly Hills Lane, Mesquite, TX 75150
MLS# 21141543Listed by: SELECT REALTY - New
 $420,000Active4 beds 2 baths2,057 sq. ft.
$420,000Active4 beds 2 baths2,057 sq. ft.118 Sycamore Street, Balch Springs, TX 75181
MLS# 21142101Listed by: KELLER WILLIAMS PROSPER CELINA - New
 $219,900Active3 beds 2 baths1,564 sq. ft.
$219,900Active3 beds 2 baths1,564 sq. ft.426 Running Brook Lane, Mesquite, TX 75149
MLS# 21135509Listed by: PREMIER LEGACY REAL ESTATE LLC - New
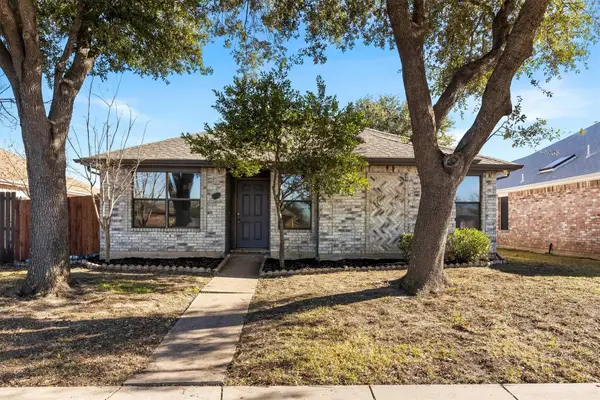 $235,000Active3 beds 2 baths1,251 sq. ft.
$235,000Active3 beds 2 baths1,251 sq. ft.1412 Spicewood Drive, Mesquite, TX 75181
MLS# 21139179Listed by: LEGACY BUYER PARTNERS - New
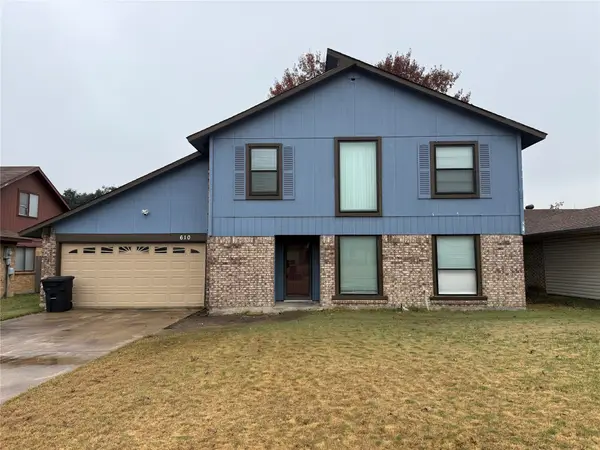 $229,900Active3 beds 3 baths1,715 sq. ft.
$229,900Active3 beds 3 baths1,715 sq. ft.610 Via Corona, Mesquite, TX 75150
MLS# 21141461Listed by: PPMG OF TEXAS, LLC - New
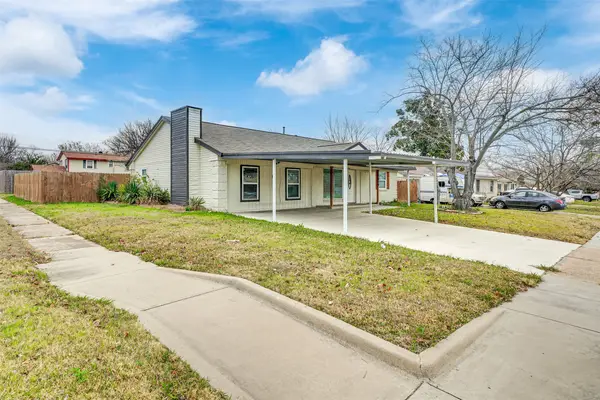 $335,000Active3 beds 2 baths1,680 sq. ft.
$335,000Active3 beds 2 baths1,680 sq. ft.2828 Bamboo Street, Mesquite, TX 75150
MLS# 21141150Listed by: AVIGNON REALTY - New
 $285,000Active4 beds 2 baths1,828 sq. ft.
$285,000Active4 beds 2 baths1,828 sq. ft.4835 Stallcup Drive, Mesquite, TX 75150
MLS# 21139233Listed by: SIGNATURE PROPERTIES OF TEXAS - New
 $214,900Active3 beds 1 baths1,250 sq. ft.
$214,900Active3 beds 1 baths1,250 sq. ft.1108 Ashland Drive, Mesquite, TX 75149
MLS# 21137506Listed by: PERPETUAL REALTY GROUP LLC - New
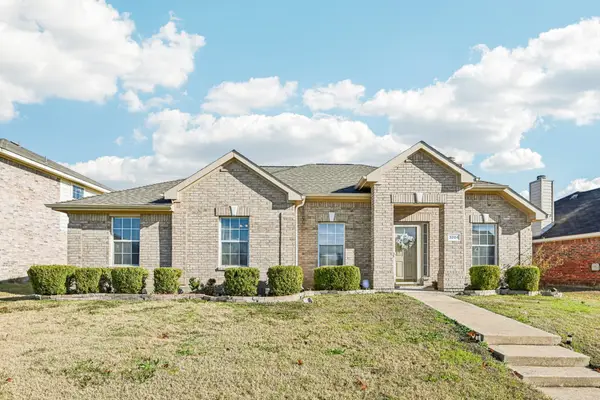 $280,000Active3 beds 2 baths1,918 sq. ft.
$280,000Active3 beds 2 baths1,918 sq. ft.3204 Pecan Crossing, Mesquite, TX 75181
MLS# 21139399Listed by: KELLER WILLIAMS FRISCO STARS
