1134 Cardinal Drive, Midlothian, TX 76065
Local realty services provided by:ERA Steve Cook & Co, Realtors
Listed by: joseph thomas972-922-9513
Office: ondemand realty
MLS#:21088051
Source:GDAR
Price summary
- Price:$627,998
- Price per sq. ft.:$148.39
- Monthly HOA dues:$83.33
About this home
The exquisite Bellflower IV by Bloomfield is a sprawling two-story residence that combines unparalleled craftsmanship with every modern comfort. You’ll pass by a private Study with dual doors and a Formal Dining Room as site-finished Hardwood floors guide you from the entry into the open-concept Family Room, where a soaring vaulted ceiling and a Stone-to-Ceiling Fireplace create a warm focal point. Expansive picture windows invite natural light, showcasing the spacious backyard and Extended Covered Patio connecting the indoor and outdoor spaces. The Deluxe Kitchen is truly chef-inspired, with gleaming Quartz countertops, all gas cooking, a double oven, and stainless steel appliances centered around a generous island. The first-floor Primary Suite offers relaxation, while a second Primary Suite upstairs adds versatility, ideal for multi-generational living. Upstairs also features a Media Room, Game Room, and a convenient Jack and Jill bath. Additional features include an impressive 8-foot glass front door, 8-foot interior doors on main level, cozy window seats, exterior lighting, and gutters, all situated on an end lot with only one neighbor by its side. Motivated Seller!
Contact an agent
Home facts
- Year built:2024
- Listing ID #:21088051
- Added:69 day(s) ago
- Updated:December 25, 2025 at 12:50 PM
Rooms and interior
- Bedrooms:5
- Total bathrooms:5
- Full bathrooms:4
- Half bathrooms:1
- Living area:4,232 sq. ft.
Heating and cooling
- Cooling:Ceiling Fans, Central Air, Electric, Zoned
- Heating:Central, Fireplaces, Natural Gas, Zoned
Structure and exterior
- Roof:Composition
- Year built:2024
- Building area:4,232 sq. ft.
- Lot area:0.19 Acres
Schools
- High school:Heritage
- Middle school:Walnut Grove
- Elementary school:Baxter
Finances and disclosures
- Price:$627,998
- Price per sq. ft.:$148.39
- Tax amount:$6,266
New listings near 1134 Cardinal Drive
- New
 $529,999Active4 beds 3 baths2,972 sq. ft.
$529,999Active4 beds 3 baths2,972 sq. ft.4417 Verbena Street, Midlothian, TX 76065
MLS# 21137389Listed by: HOMESUSA.COM - New
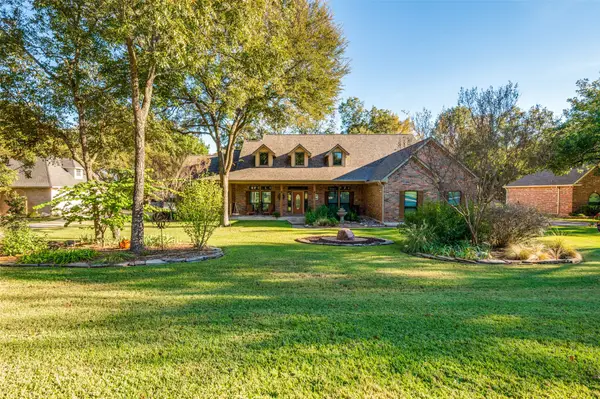 $697,000Active4 beds 3 baths3,425 sq. ft.
$697,000Active4 beds 3 baths3,425 sq. ft.1838 Plum Creek Drive, Midlothian, TX 76065
MLS# 21124429Listed by: EBBY HALLIDAY, REALTORS - New
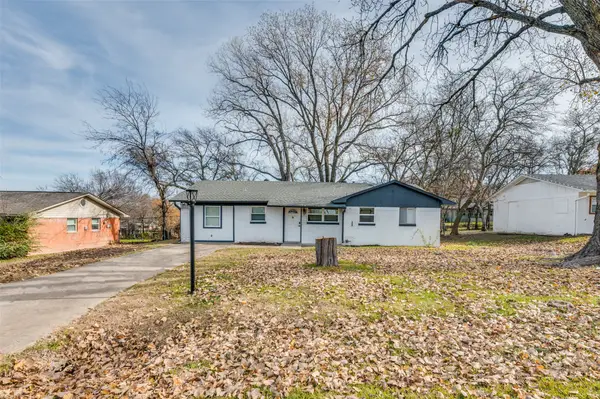 $269,000Active4 beds 2 baths1,350 sq. ft.
$269,000Active4 beds 2 baths1,350 sq. ft.606 Overlook Dr, Midlothian, TX 76065
MLS# 21136572Listed by: EXP REALTY LLC - New
 $475,000Active3 beds 3 baths2,521 sq. ft.
$475,000Active3 beds 3 baths2,521 sq. ft.3838 Foot Hills Drive, Midlothian, TX 76065
MLS# 21135675Listed by: VISIONS REALTY & INVESTMENTS - New
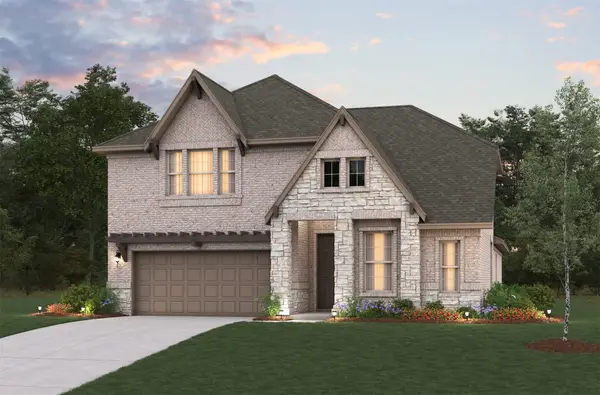 $579,990Active4 beds 3 baths2,986 sq. ft.
$579,990Active4 beds 3 baths2,986 sq. ft.7126 Blackbrush Drive, Midlothian, TX 76065
MLS# 21135607Listed by: RE/MAX DFW ASSOCIATES - New
 $874,999Active4 beds 3 baths3,050 sq. ft.
$874,999Active4 beds 3 baths3,050 sq. ft.3321 Swan Lake Drive, Midlothian, TX 76065
MLS# 21134694Listed by: RE/MAX FRONTIER - New
 $823,000Active4 beds 4 baths3,223 sq. ft.
$823,000Active4 beds 4 baths3,223 sq. ft.2741 Wilder Way, Midlothian, TX 76065
MLS# 21134813Listed by: OLIVER REALTY - New
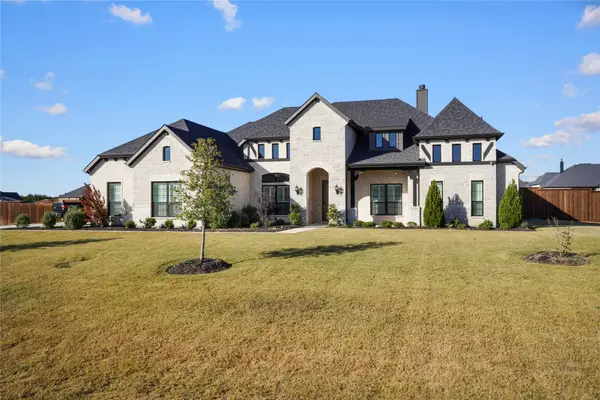 $770,000Active4 beds 3 baths3,258 sq. ft.
$770,000Active4 beds 3 baths3,258 sq. ft.4033 Lagos Drive, Midlothian, TX 76065
MLS# 21112375Listed by: TDREALTY - New
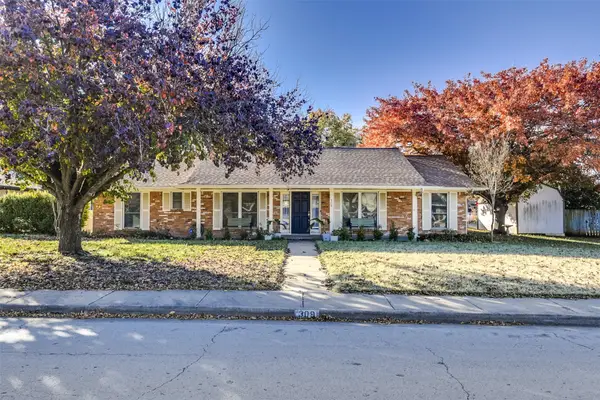 $325,000Active3 beds 2 baths1,750 sq. ft.
$325,000Active3 beds 2 baths1,750 sq. ft.309 Stiles Drive, Midlothian, TX 76065
MLS# 21133865Listed by: REAL BROKER, LLC - New
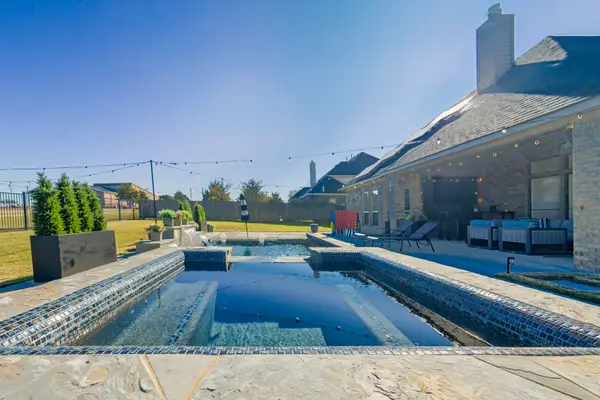 $650,000Active4 beds 4 baths3,667 sq. ft.
$650,000Active4 beds 4 baths3,667 sq. ft.1880 Chuckwagon Drive, Midlothian, TX 76065
MLS# 21133692Listed by: POINT REALTY
