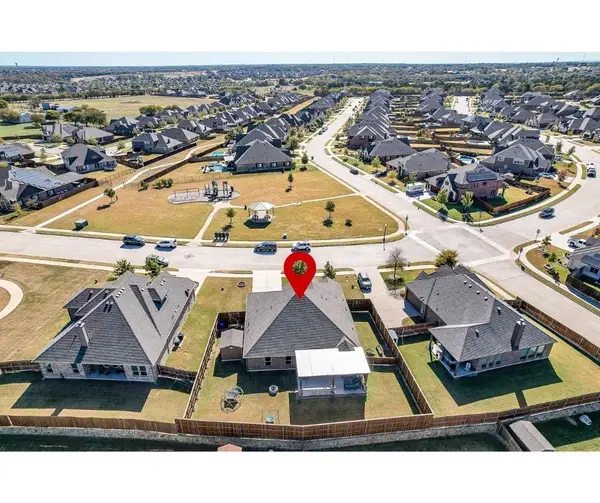1350 Carroll Moran Trail, Midlothian, TX 76065
Local realty services provided by:ERA Courtyard Real Estate
Listed by: brandee escalante, crystal ashley214-675-8545
Office: exp realty
MLS#:20813553
Source:GDAR
Price summary
- Price:$889,990
- Price per sq. ft.:$254.21
- Monthly HOA dues:$83.33
About this home
Welcome to this breathtaking model home nestled on a premium corner lot spanning over 1+ acres, offering the perfect blend of elegance and modern functionality. Designed with impeccable attention to detail, this 4-bedroom, 3.5-bath masterpiece showcases the highly sought-after Avery floor plan by Elmwood Homes. Step inside and be greeted by soaring vaulted ceilings in the family room and master bedroom, creating a grand and airy atmosphere. The chef’s kitchen is a culinary dream, featuring a propane gas cooktop, stainless steel appliances, double ovens, and sleek quartz countertops that offer both beauty and durability. The tankless water heater ensures endless hot water while maintaining energy efficiency. Relax and entertain in the spacious game room or utilize the study as a private retreat for work or creativity. The luxurious master suite boasts elegance and comfort, with its vaulted ceiling adding to the expansive feel. Outdoor living is elevated with a screened-in patio, perfect for enjoying serene mornings or cozy evenings by the 72 inch propane fireplace. With a 3-car garage, there’s ample space for vehicles, storage, and hobbies. This exceptional home, situated on a premium corner lot, combines luxury, space, and functionality. Discover the unparalleled craftsmanship of Elmwood Homes in this exquisite model home today. Don’t miss this opportunity to own a piece of luxury—schedule your private tour now!
Contact an agent
Home facts
- Year built:2024
- Listing ID #:20813553
- Added:310 day(s) ago
- Updated:November 17, 2025 at 02:44 PM
Rooms and interior
- Bedrooms:4
- Total bathrooms:4
- Full bathrooms:3
- Half bathrooms:1
- Living area:3,501 sq. ft.
Heating and cooling
- Cooling:Ceiling Fans, Central Air, Electric
- Heating:Central, Electric
Structure and exterior
- Roof:Composition
- Year built:2024
- Building area:3,501 sq. ft.
- Lot area:1.13 Acres
Schools
- High school:Heritage
- Middle school:Walnut Grove
- Elementary school:Dolores McClatchey
Finances and disclosures
- Price:$889,990
- Price per sq. ft.:$254.21
- Tax amount:$14,478
New listings near 1350 Carroll Moran Trail
- New
 $759,900Active4 beds 3 baths3,096 sq. ft.
$759,900Active4 beds 3 baths3,096 sq. ft.4650 Bonanza Drive, Midlothian, TX 76065
MLS# 21113458Listed by: HOMESUSA.COM - New
 $499,000Active5 beds 3 baths3,326 sq. ft.
$499,000Active5 beds 3 baths3,326 sq. ft.4014 Grove Valley Road, Midlothian, TX 76065
MLS# 21110455Listed by: KELLER WILLIAMS REALTY - New
 $424,500Active4 beds 3 baths2,146 sq. ft.
$424,500Active4 beds 3 baths2,146 sq. ft.5821 Rendyn Court, Midlothian, TX 76065
MLS# 21112513Listed by: COMPASS RE TEXAS, LLC - New
 $549,000Active5 beds 3 baths3,638 sq. ft.
$549,000Active5 beds 3 baths3,638 sq. ft.1109 Brandy Court, Midlothian, TX 76065
MLS# 21112487Listed by: REALTY OF AMERICA, LLC - New
 $349,999Active3 beds 2 baths1,791 sq. ft.
$349,999Active3 beds 2 baths1,791 sq. ft.465 Rockaway Drive, Midlothian, TX 76065
MLS# 21110666Listed by: LOVEJOY HOMES REALTY, LLC. - New
 $399,000Active4 beds 3 baths2,064 sq. ft.
$399,000Active4 beds 3 baths2,064 sq. ft.709 Autumn Run Road, Midlothian, TX 76065
MLS# 21108944Listed by: KELLER WILLIAMS REALTY - New
 $474,997Active5 beds 3 baths2,434 sq. ft.
$474,997Active5 beds 3 baths2,434 sq. ft.951 Hill Meadow Drive, Midlothian, TX 76065
MLS# 21111203Listed by: NEXTHOME PROPERTY ADVISORS - New
 $441,000Active4 beds 2 baths2,285 sq. ft.
$441,000Active4 beds 2 baths2,285 sq. ft.3209 Brighton Drive, Midlothian, TX 76065
MLS# 21112366Listed by: BERKSHIRE HATHAWAYHS PENFED TX - New
 $588,000Active5 beds 5 baths3,774 sq. ft.
$588,000Active5 beds 5 baths3,774 sq. ft.4021 Eagles Bluff Road, Midlothian, TX 76065
MLS# 21112418Listed by: VISIONS REALTY & INVESTMENTS - New
 $474,997Active3 beds 3 baths2,407 sq. ft.
$474,997Active3 beds 3 baths2,407 sq. ft.5642 Ranger Drive, Midlothian, TX 76065
MLS# 21111072Listed by: NEXTHOME PROPERTY ADVISORS
