1806 Hidden Water Trail, Midlothian, TX 76065
Local realty services provided by:ERA Myers & Myers Realty
Listed by: jennifer warn817-631-9803
Office: 6th ave homes
MLS#:21091963
Source:GDAR
Price summary
- Price:$430,000
- Price per sq. ft.:$231.43
- Monthly HOA dues:$70.83
About this home
Welcome to modern living in the heart of the vibrant BridgeWater, the premier master planned community in Midlothian. This nearly new John Houston home is loaded with upgrades and offers a perfect blend of style, functionality, and lifestyle benefits. From the moment you arrive, you’ll appreciate the refined curb appeal and thoughtful design. Step inside to an open concept living area with ample natural light from oversized windows all with electric shades & plantation shutters. This home is ideal for both everyday living and entertaining. The kitchen is a chefs dream outfitted with modern finishes of cabinetry to ceiling with custom hardware, custom designed vent hood, under counter lighting, gorgeous quartz countertops, herringbone patterned backsplash, double oven, gas cooktop and an oversized farm sink. The split floor plan is wonderfully thought out with a bathroom in between. There is NO Carpet in the home, you will love the Luxury vinyl Plank Flooring in all living areas and your designer ceramic tile in all wet areas. The home’s one level layout offers true convenience, no stairs to navigate and situates all living spaces on the same floor. The generous lot gives flexibility for a future pool build. Close to all the community amenities and faces a greenbelt, this is a premiere sought after lot.
Being part of BridgeWater means more than just a house, it’s a lifestyle. Wide-open green belts, paved hike and bike trails, community events and the potential for an on-site elementary school make this more than just convenient, it’s a community.
Located off Walnut Grove Rd., between Hwy 287 and FM 1387, you’re positioned for both suburban peace and metro access. Commuting into the Dallas Fort Worth area remains manageable, while you enjoy the slower pace and neighborhood feel of Midlothian.
Close proximity to shopping, dining, and charming downtown. You will fall in love with this home!
Contact an agent
Home facts
- Year built:2023
- Listing ID #:21091963
- Added:73 day(s) ago
- Updated:January 02, 2026 at 12:46 PM
Rooms and interior
- Bedrooms:3
- Total bathrooms:2
- Full bathrooms:2
- Living area:1,858 sq. ft.
Heating and cooling
- Cooling:Central Air, Electric
- Heating:Central, Electric
Structure and exterior
- Roof:Composition
- Year built:2023
- Building area:1,858 sq. ft.
- Lot area:0.15 Acres
Schools
- High school:Heritage
- Middle school:Walnut Grove
- Elementary school:Longbranch
Finances and disclosures
- Price:$430,000
- Price per sq. ft.:$231.43
- Tax amount:$10,247
New listings near 1806 Hidden Water Trail
- New
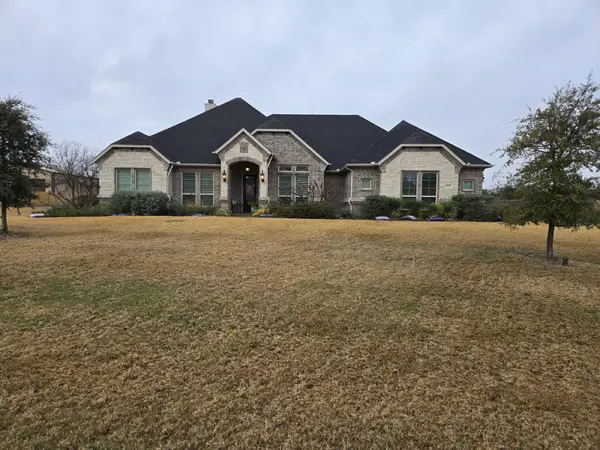 $669,500Active4 beds 3 baths2,760 sq. ft.
$669,500Active4 beds 3 baths2,760 sq. ft.2321 Kimberly Lane, Midlothian, TX 76065
MLS# 21141112Listed by: 1ST BROKERAGE - Open Sat, 1 to 3pmNew
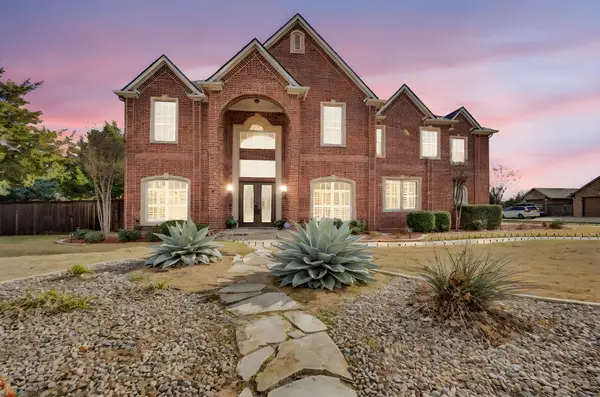 $1,195,000Active6 beds 6 baths7,050 sq. ft.
$1,195,000Active6 beds 6 baths7,050 sq. ft.3530 Pleasantville Road, Midlothian, TX 76065
MLS# 21141292Listed by: EXP REALTY - New
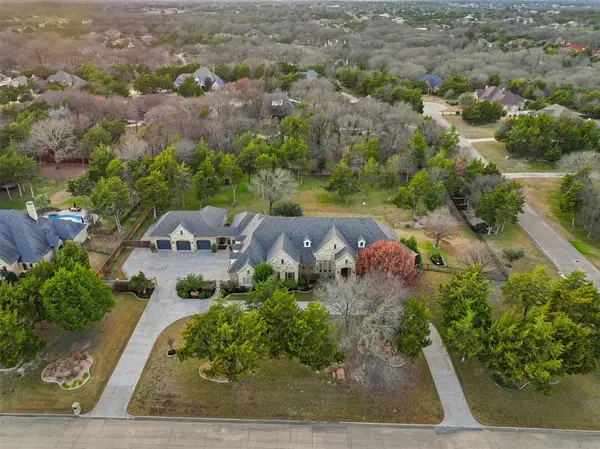 $1,599,997Active5 beds 7 baths5,391 sq. ft.
$1,599,997Active5 beds 7 baths5,391 sq. ft.4361 Cielo Trail, Midlothian, TX 76065
MLS# 21138945Listed by: RE/MAX FRONTIER - New
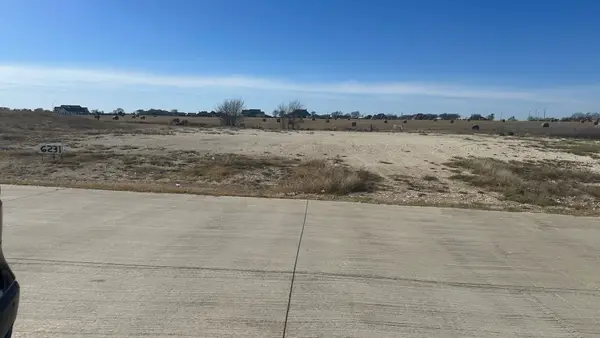 $165,000Active1.01 Acres
$165,000Active1.01 Acres6231 Cedar Elm Road, Midlothian, TX 76065
MLS# 21141631Listed by: COMPASS RE TEXAS , LLC - New
 $3,300Active3 beds 2 baths1,080 sq. ft.
$3,300Active3 beds 2 baths1,080 sq. ft.656 Sardis Road, Midlothian, TX 76065
MLS# 21141449Listed by: BATES REAL ESTATE, LLC - New
 $400,000Active4 beds 3 baths2,698 sq. ft.
$400,000Active4 beds 3 baths2,698 sq. ft.3817 Regent Street, Midlothian, TX 76065
MLS# 21141224Listed by: PEAK POINT REAL ESTATE - New
 $579,900Active4 beds 4 baths2,944 sq. ft.
$579,900Active4 beds 4 baths2,944 sq. ft.4418 Timberdrift Street, Midlothian, TX 76065
MLS# 21141042Listed by: CENTURY 21 JUDGE FITE CO. - New
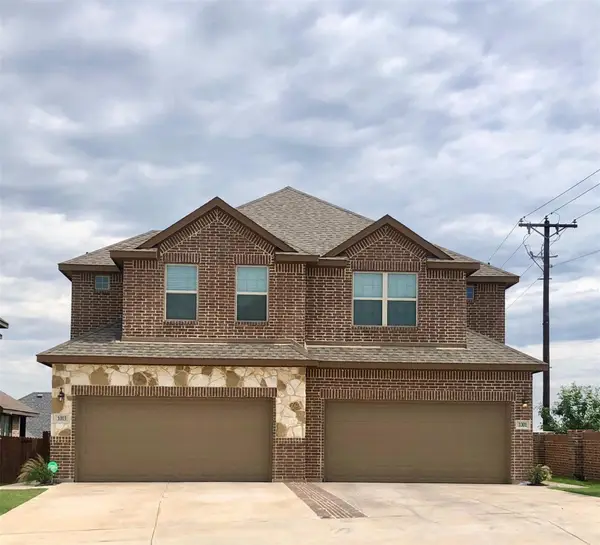 $565,000Active6 beds 6 baths2,824 sq. ft.
$565,000Active6 beds 6 baths2,824 sq. ft.1003 W Sierra Vista Court, Midlothian, TX 76065
MLS# 21139532Listed by: EBBY HALLIDAY, REALTORS - New
 $730,000Active5 beds 4 baths3,530 sq. ft.
$730,000Active5 beds 4 baths3,530 sq. ft.411 Kinnerton Court, Midlothian, TX 76065
MLS# 21138425Listed by: FATHOM REALTY LLC - New
 $529,999Active4 beds 3 baths2,972 sq. ft.
$529,999Active4 beds 3 baths2,972 sq. ft.4417 Verbena Street, Midlothian, TX 76065
MLS# 21137389Listed by: HOMESUSA.COM
