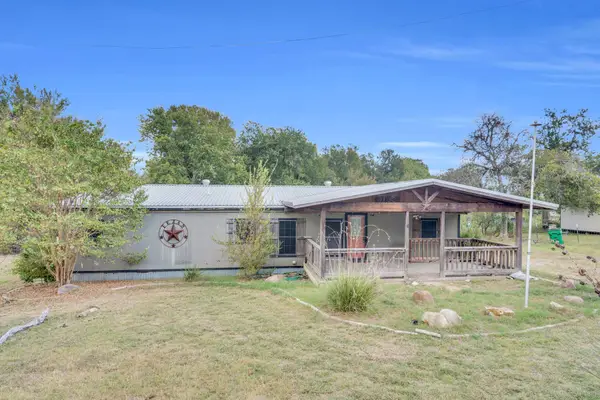2410 Prestwick Drive, Midlothian, TX 76065
Local realty services provided by:ERA Courtyard Real Estate
Listed by:linda olson817-540-2905
Office:better homes & gardens, winans
MLS#:20963933
Source:GDAR
Price summary
- Price:$525,000
- Price per sq. ft.:$230.47
- Monthly HOA dues:$162.5
About this home
Beautiful custom home finished in classic elegance, situated on premium lot overlooking the community green belt; open floor plan with split bedrooms; spacious primary suite has wall of windows that overlooks back yard and green belt; one secondary bedroom has ensuite bath, making a perfect guest suite; bedroom 3 would be a perfect home office or other flex space; luxurious hand-scraped hardwood flooring flows from entry to living, kitchen, and more; spectacular cook's kitchen featuring gleaming granite; abundant cabinets, gas cook top, convection oven, oversized island, over and under cabinet task lighting; all baths have granite vanity tops and custom tile shower or tub surround; 8 foot doors throughout; Covered patio features gas fireplace and overlooks backyard and community green space; High performing Midlothian schools; Survey available; kitchen island and vetn hd have been painted back to match the other cabinets. New photos coming soon.
Contact an agent
Home facts
- Year built:2018
- Listing ID #:20963933
- Added:75 day(s) ago
- Updated:October 05, 2025 at 11:45 AM
Rooms and interior
- Bedrooms:3
- Total bathrooms:3
- Full bathrooms:3
- Living area:2,278 sq. ft.
Heating and cooling
- Cooling:Ceiling Fans, Central Air, Electric
- Heating:Central, Natural Gas
Structure and exterior
- Roof:Composition
- Year built:2018
- Building area:2,278 sq. ft.
- Lot area:0.15 Acres
Schools
- High school:Midlothian
- Middle school:Dieterich
- Elementary school:Larue Miller
Finances and disclosures
- Price:$525,000
- Price per sq. ft.:$230.47
- Tax amount:$9,658
New listings near 2410 Prestwick Drive
- New
 $239,500Active3 beds 2 baths1,800 sq. ft.
$239,500Active3 beds 2 baths1,800 sq. ft.1021 Saralvo Road, Midlothian, TX 76065
MLS# 21078368Listed by: KLM REAL ESTATE - New
 $499,000Active4 beds 3 baths3,200 sq. ft.
$499,000Active4 beds 3 baths3,200 sq. ft.2470 Pebble Bank Lane, Midlothian, TX 76065
MLS# 21078163Listed by: FATHOM REALTY - New
 $289,900Active3 beds 2 baths1,548 sq. ft.
$289,900Active3 beds 2 baths1,548 sq. ft.301 Hillcrest Drive, Midlothian, TX 76065
MLS# 21078160Listed by: PHILGOOD REAL ESTATE - Open Sat, 1 to 5pmNew
 $363,990Active3 beds 3 baths2,306 sq. ft.
$363,990Active3 beds 3 baths2,306 sq. ft.224 Dylan Way, Midlothian, TX 76065
MLS# 21074616Listed by: COLLEEN FROST REAL ESTATE SERV - New
 $587,976Active4 beds 4 baths3,972 sq. ft.
$587,976Active4 beds 4 baths3,972 sq. ft.4309 Laurel Trail, Midlothian, TX 76065
MLS# 21077974Listed by: KELLER WILLIAMS REALTY DPR - New
 $489,944Active4 beds 3 baths2,521 sq. ft.
$489,944Active4 beds 3 baths2,521 sq. ft.4308 Laurel Trail, Midlothian, TX 76065
MLS# 21078113Listed by: KELLER WILLIAMS REALTY DPR - New
 $749,000Active4 beds 5 baths3,566 sq. ft.
$749,000Active4 beds 5 baths3,566 sq. ft.2609 Sibley Drive, Midlothian, TX 76065
MLS# 21075419Listed by: CENTURY 21 JUDGE FITE CO. - New
 $450,629Active3 beds 3 baths1,966 sq. ft.
$450,629Active3 beds 3 baths1,966 sq. ft.4312 Laurel Trail, Midlothian, TX 76065
MLS# 21077547Listed by: KELLER WILLIAMS REALTY DPR - New
 $315,000Active3 beds 2 baths1,288 sq. ft.
$315,000Active3 beds 2 baths1,288 sq. ft.796 N 7th Street, Midlothian, TX 76065
MLS# 21073544Listed by: KELLER WILLIAMS LONESTAR DFW - New
 $349,999Active4 beds 2 baths1,760 sq. ft.
$349,999Active4 beds 2 baths1,760 sq. ft.312 Overlook Drive, Midlothian, TX 76065
MLS# 21077503Listed by: KELLER WILLIAMS REALTY
