3010 Burgundy Lane, Midlothian, TX 76065
Local realty services provided by:ERA Steve Cook & Co, Realtors



Listed by:susan burchett972-723-8231
Office:century 21 judge fite company
MLS#:20872478
Source:GDAR
Price summary
- Price:$485,000
- Price per sq. ft.:$168.29
- Monthly HOA dues:$25
About this home
Amazing home in the sought after Midlothian ISD. This home situated in a quiet cul-de-sac on an oversized lot, 4 large double bedrooms, double height family room, with floor to ceiling stone fireplace, separate living room and formal dining room with crown molding, spacious game room on the 2nd floor over looking the living room and feature staircase, with large ground floor primary bedroom which boasts bay windows and crown molding and large ensuite with separate vanities, tub and shower, study, 2.5 full baths, kitchen nook with bay windows, and covered patio to large grassed yard. Unique features about this home include; kitchen and butlers pantry make it excellent for entertaining, wood wrapped kitchen island, upgraded granite countertops, gas burner cooktop, log fireplace, engineered wood flooring, fixtures and upgraded tile throughout. Whole house water filtration system. Double garage and additional off street parking. This home is immaculate and shows like new!
Contact an agent
Home facts
- Year built:2016
- Listing Id #:20872478
- Added:141 day(s) ago
- Updated:August 07, 2025 at 08:42 PM
Rooms and interior
- Bedrooms:4
- Total bathrooms:3
- Full bathrooms:2
- Half bathrooms:1
- Living area:2,882 sq. ft.
Heating and cooling
- Cooling:Ceiling Fans, Central Air
- Heating:Central, Fireplaces
Structure and exterior
- Year built:2016
- Building area:2,882 sq. ft.
- Lot area:0.27 Acres
Schools
- High school:Heritage
- Middle school:Frank Seale
- Elementary school:Baxter
Finances and disclosures
- Price:$485,000
- Price per sq. ft.:$168.29
New listings near 3010 Burgundy Lane
- New
 $537,906Active5 beds 4 baths2,778 sq. ft.
$537,906Active5 beds 4 baths2,778 sq. ft.3739 Ironwood Street, Midlothian, TX 76065
MLS# 21025841Listed by: HOMESUSA.COM - New
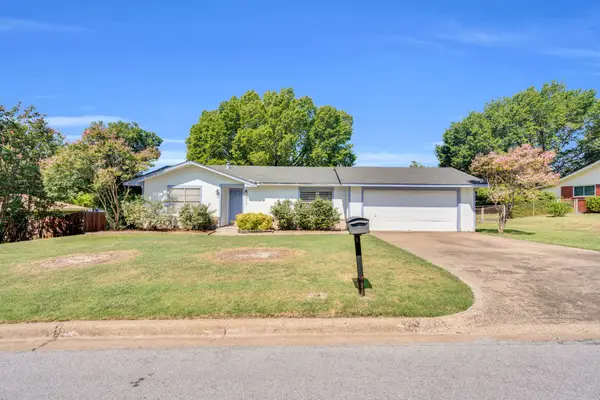 $280,000Active3 beds 2 baths1,612 sq. ft.
$280,000Active3 beds 2 baths1,612 sq. ft.1405 Hillside Drive, Midlothian, TX 76065
MLS# 21025849Listed by: FATHOM REALTY LLC - New
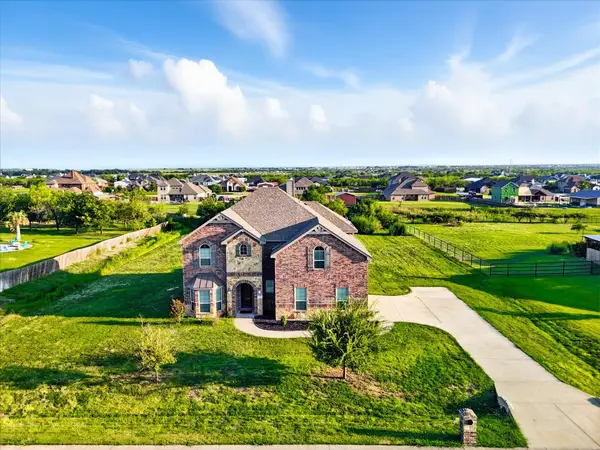 $585,000Active5 beds 4 baths3,041 sq. ft.
$585,000Active5 beds 4 baths3,041 sq. ft.3340 Jaycee Drive, Midlothian, TX 76065
MLS# 20984708Listed by: SCOTTCO REALTY GROUP LLC - New
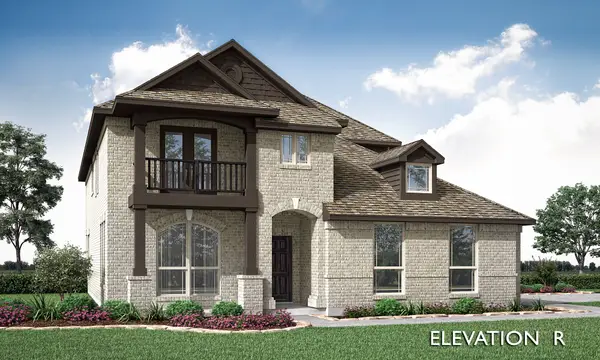 $602,535Active5 beds 5 baths3,261 sq. ft.
$602,535Active5 beds 5 baths3,261 sq. ft.4414 Bel Air Drive, Midlothian, TX 76065
MLS# 21024529Listed by: VISIONS REALTY & INVESTMENTS - New
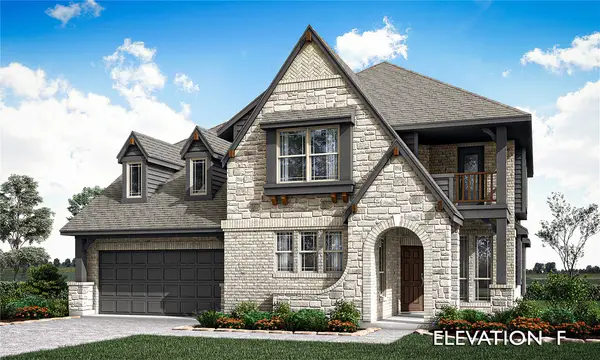 $738,115Active5 beds 4 baths3,435 sq. ft.
$738,115Active5 beds 4 baths3,435 sq. ft.5614 Rowlan Row, Midlothian, TX 76065
MLS# 21024298Listed by: VISIONS REALTY & INVESTMENTS - Open Fri, 10am to 4pmNew
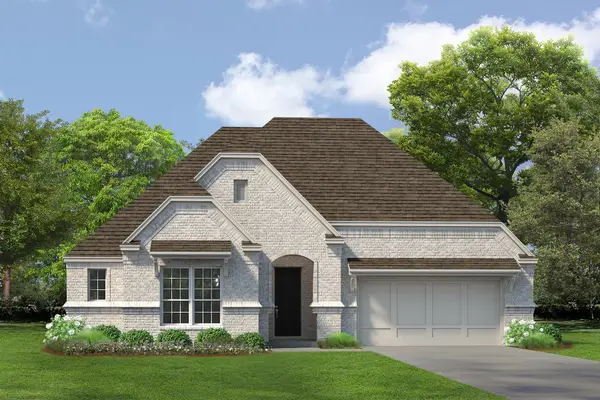 $492,680Active4 beds 4 baths2,605 sq. ft.
$492,680Active4 beds 4 baths2,605 sq. ft.732 Brozgold, Midlothian, TX 76065
MLS# 21024365Listed by: HOMESUSA.COM - New
 $685,770Active5 beds 4 baths3,481 sq. ft.
$685,770Active5 beds 4 baths3,481 sq. ft.5622 Rowlan Row, Midlothian, TX 76065
MLS# 21024394Listed by: VISIONS REALTY & INVESTMENTS - Open Sat, 2 to 4pmNew
 $335,000Active4 beds 2 baths1,608 sq. ft.
$335,000Active4 beds 2 baths1,608 sq. ft.726 Quail Hollow Drive, Midlothian, TX 76065
MLS# 21014984Listed by: PEAK POINT REAL ESTATE - New
 $729,000Active4 beds 4 baths3,190 sq. ft.
$729,000Active4 beds 4 baths3,190 sq. ft.6461 Cedar Elm Road, Midlothian, TX 76065
MLS# 21023863Listed by: OLIVER REALTY - New
 $516,000Active3 beds 3 baths1,967 sq. ft.
$516,000Active3 beds 3 baths1,967 sq. ft.978 Abigail Way, Midlothian, TX 76065
MLS# 21023866Listed by: OLIVER REALTY
