3013 Paisley Drive, Midlothian, TX 76065
Local realty services provided by:ERA Myers & Myers Realty
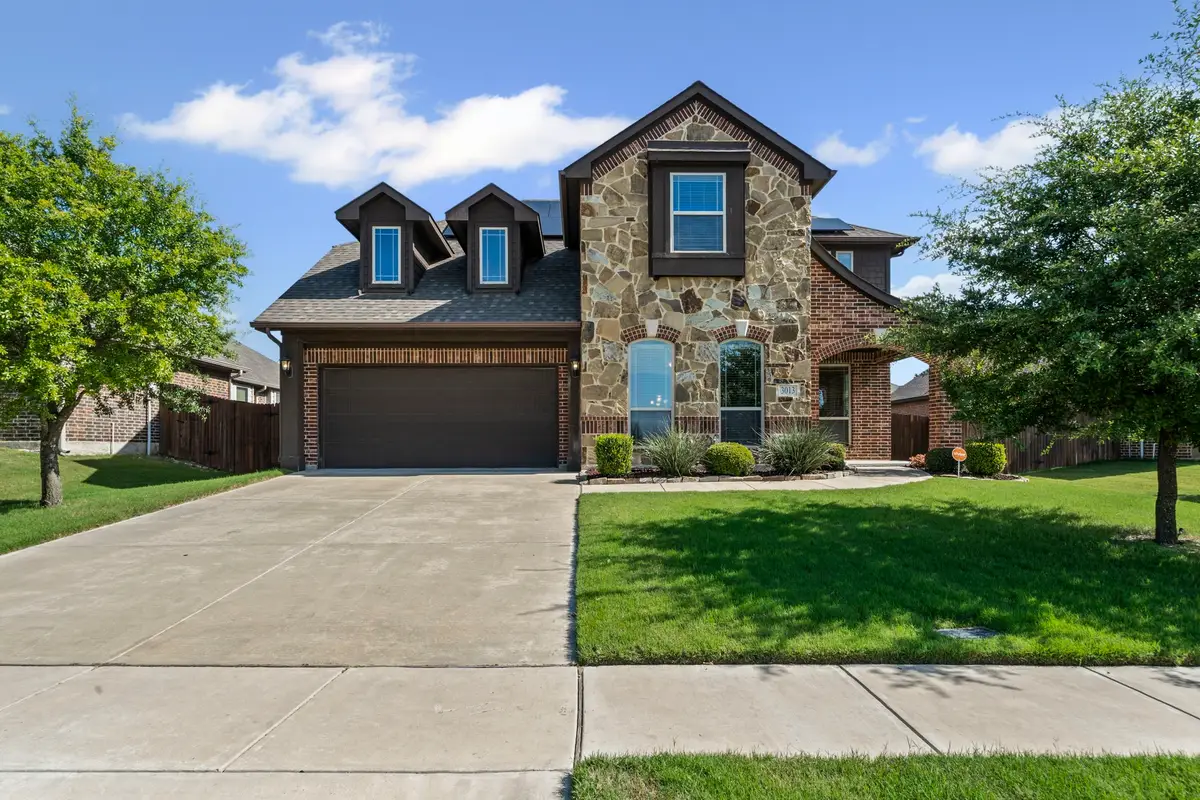
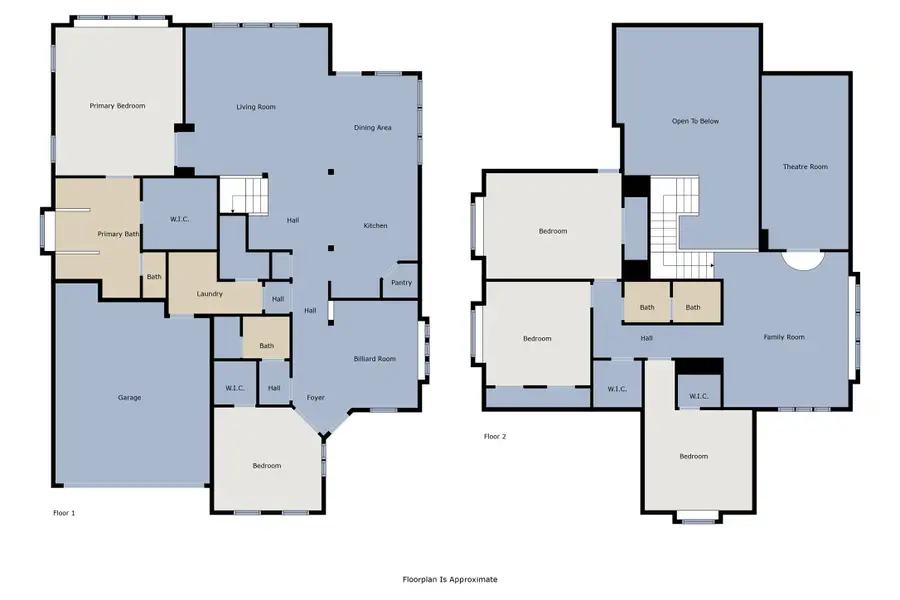

Listed by:deanne fite972-723-8231
Office:century 21 judge fite company
MLS#:21007051
Source:GDAR
Price summary
- Price:$485,000
- Price per sq. ft.:$142.65
- Monthly HOA dues:$33.67
About this home
Beautifully maintained two-story home situated in a sought-after neighborhood next to a community playground. This spacious residence offers five bedrooms, including one currently used as a home office, along with two inviting living areas, a media room, and two separate dining spaces‹”designed to accommodate a variety of lifestyles.Inside, you'll find an open-concept layout filled with natural light. Wood-look tile flooring runs through the main living areas, while the kitchen showcases granite countertops, ample cabinetry, and a central island. The bedrooms are generously sized with flexible use options. A dedicated media room provides a private retreat for entertainment. Formal and casual dining areas offer versatility for gatherings and day-to-day living.Outdoors, enjoy a covered patio that's ideal for relaxing or hosting guests. With convenient access to major highways, shopping, dining, and schools, this home combines comfort, modern features, and a prime location.
Contact an agent
Home facts
- Year built:2017
- Listing Id #:21007051
- Added:22 day(s) ago
- Updated:August 11, 2025 at 05:41 PM
Rooms and interior
- Bedrooms:5
- Total bathrooms:3
- Full bathrooms:2
- Half bathrooms:1
- Living area:3,400 sq. ft.
Heating and cooling
- Cooling:Ceiling Fans, Central Air, Electric
- Heating:Central, Electric
Structure and exterior
- Roof:Composition
- Year built:2017
- Building area:3,400 sq. ft.
- Lot area:0.19 Acres
Schools
- High school:Heritage
- Middle school:Frank Seale
- Elementary school:Baxter
Finances and disclosures
- Price:$485,000
- Price per sq. ft.:$142.65
- Tax amount:$8,713
New listings near 3013 Paisley Drive
- New
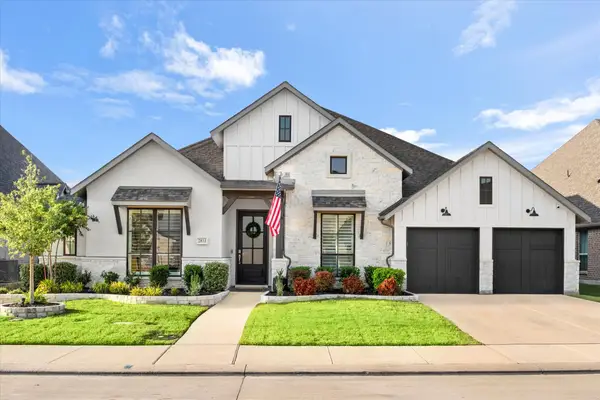 $699,900Active4 beds 5 baths3,525 sq. ft.
$699,900Active4 beds 5 baths3,525 sq. ft.2833 Midlake Drive, Midlothian, TX 76065
MLS# 21028224Listed by: KELLER WILLIAMS REALTY - New
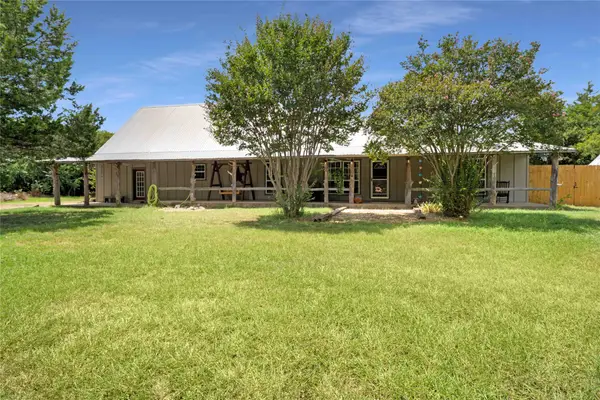 $640,000Active3 beds 4 baths2,977 sq. ft.
$640,000Active3 beds 4 baths2,977 sq. ft.1511 N Walnut Grove Road, Midlothian, TX 76065
MLS# 21030780Listed by: KELLER WILLIAMS FRISCO STARS - Open Sat, 1 to 3pmNew
 $469,900Active5 beds 4 baths3,202 sq. ft.
$469,900Active5 beds 4 baths3,202 sq. ft.438 Bentley Drive, Midlothian, TX 76065
MLS# 21032084Listed by: EXP REALTY, LLC - New
 $399,900Active4 beds 2 baths2,043 sq. ft.
$399,900Active4 beds 2 baths2,043 sq. ft.5405 Silver Spur Trail, Midlothian, TX 76065
MLS# 21031086Listed by: LEGACY REALTY GROUP - New
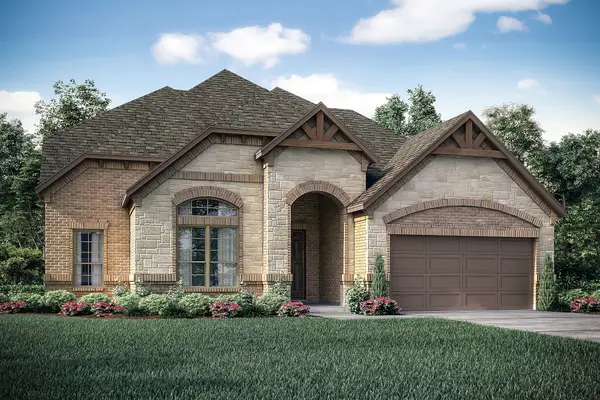 $624,990Active4 beds 3 baths3,284 sq. ft.
$624,990Active4 beds 3 baths3,284 sq. ft.5221 Rowlan Row, Midlothian, TX 76065
MLS# 21030856Listed by: HOMESUSA.COM - New
 $524,900Active4 beds 3 baths2,699 sq. ft.
$524,900Active4 beds 3 baths2,699 sq. ft.765 Carriage Hill Road, Midlothian, TX 76065
MLS# 21029981Listed by: CHESMAR HOMES - New
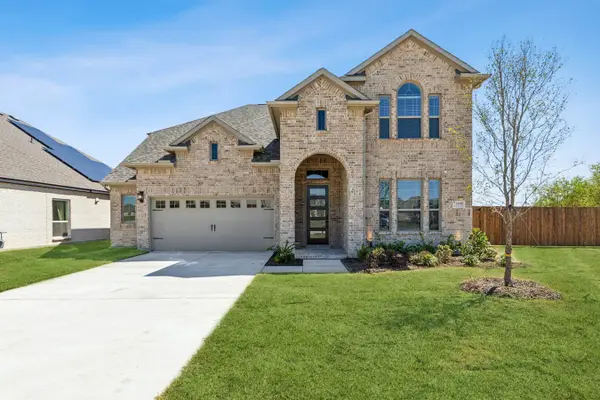 $574,900Active4 beds 4 baths3,504 sq. ft.
$574,900Active4 beds 4 baths3,504 sq. ft.729 Carriage Hill Road, Midlothian, TX 76065
MLS# 21029793Listed by: CHESMAR HOMES - New
 $555,000Active4 beds 3 baths2,790 sq. ft.
$555,000Active4 beds 3 baths2,790 sq. ft.4633 Rawhide Trail, Midlothian, TX 76065
MLS# 21029658Listed by: EMERY REALTY, LLC  $446,990Active4 beds 3 baths2,187 sq. ft.
$446,990Active4 beds 3 baths2,187 sq. ft.3134 Redbud Flower, Midlothian, TX 76084
MLS# 21007608Listed by: HISTORYMAKER HOMES- New
 $514,990Active4 beds 4 baths3,076 sq. ft.
$514,990Active4 beds 4 baths3,076 sq. ft.4373 Addison Street, Midlothian, TX 76065
MLS# 21028992Listed by: BRIGHTLAND HOMES BROKERAGE, LLC
