4014 Hyde Park Drive, Midlothian, TX 76065
Local realty services provided by:ERA Myers & Myers Realty

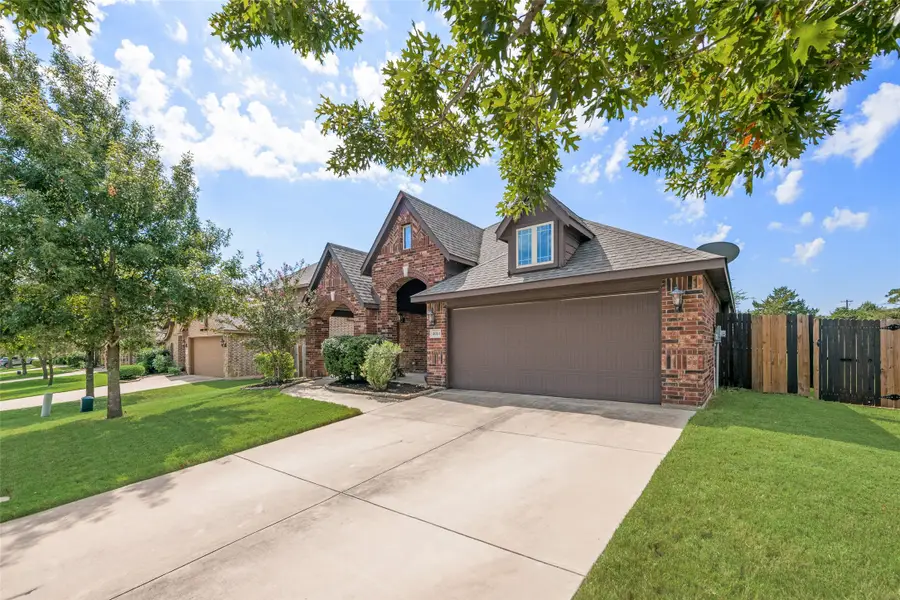

Listed by:kathy goen682-422-0333
Office:ebby halliday, realtors
MLS#:21030468
Source:GDAR
Price summary
- Price:$369,900
- Price per sq. ft.:$199.84
- Monthly HOA dues:$24.92
About this home
Nestled in a fantastic community, school system and neighborhood, this little gem will not disappoint*From the minute you walk in you feel the open yet warm welcome*Right off the entry is a great sized office OR formal dining room*The tall ceilings and wall of windows along with the upgraded white kitchen cabinets make the space feel light and bright*You will find 3 spacious bedrooms in a split floor plan set up and 2 full bathrooms*Another great perk is the beautiful built in cabinet in the living room providing extra storage*Traveling into the master suite you'll find a window bench spanning the length of the room adding extra charm*The master bathroom offers a separate tub & shower set up, dual sinks and a closet of every woman's dream*Totally custom closet adds so much storage and leaves no wasted space*The backyard has even more to offer with a massive porch, extra seating on the deck in the yard and also perfectly positioned so you have NO NEIGHBORS BEHIND YOU*There is a playground in the community which just happens to be within walking distance*This home has so much to offer and is ready for its new owner*
Contact an agent
Home facts
- Year built:2015
- Listing Id #:21030468
- Added:1 day(s) ago
- Updated:August 16, 2025 at 12:40 AM
Rooms and interior
- Bedrooms:3
- Total bathrooms:2
- Full bathrooms:2
- Living area:1,851 sq. ft.
Heating and cooling
- Cooling:Central Air, Electric
- Heating:Central, Electric
Structure and exterior
- Roof:Composition
- Year built:2015
- Building area:1,851 sq. ft.
- Lot area:0.25 Acres
Schools
- High school:Heritage
- Middle school:Walnut Grove
- Elementary school:Baxter
Finances and disclosures
- Price:$369,900
- Price per sq. ft.:$199.84
- Tax amount:$7,179
New listings near 4014 Hyde Park Drive
- New
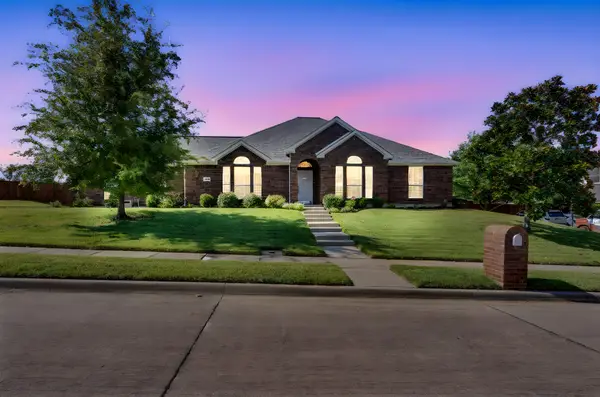 $420,000Active4 beds 2 baths2,356 sq. ft.
$420,000Active4 beds 2 baths2,356 sq. ft.1750 Windswept Drive, Midlothian, TX 76065
MLS# 21030112Listed by: EXP REALTY - New
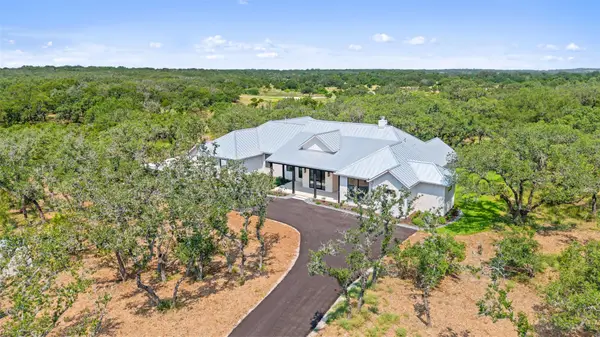 $2,249,000Active1 beds 4 baths4,135 sq. ft.
$2,249,000Active1 beds 4 baths4,135 sq. ft.1472 Crooked Creek Court Ct, Johnson City, TX 78636
MLS# 2294715Listed by: STRATFORD PROPERTY GROUP - New
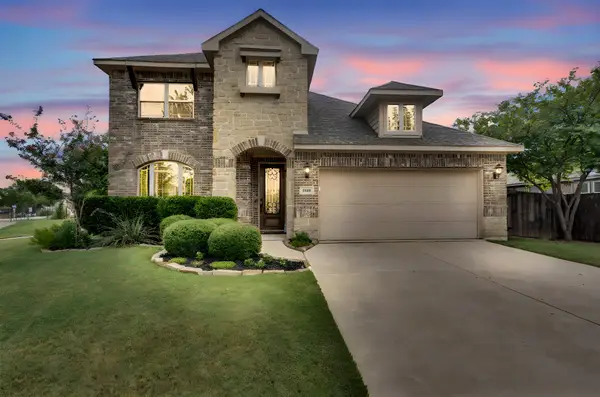 $445,000Active4 beds 3 baths3,116 sq. ft.
$445,000Active4 beds 3 baths3,116 sq. ft.1305 Greenrock Court, Midlothian, TX 76065
MLS# 21023503Listed by: RE/MAX FRONTIER - New
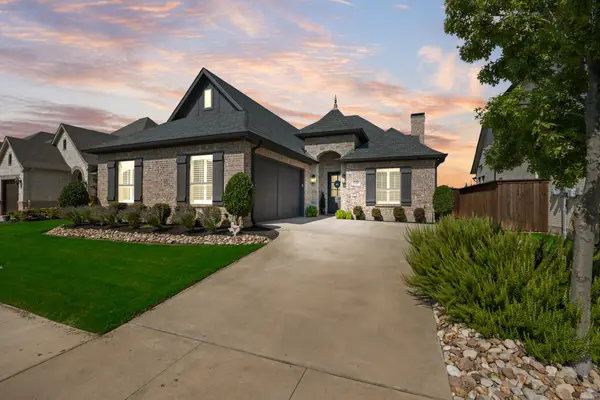 $569,000Active3 beds 3 baths2,255 sq. ft.
$569,000Active3 beds 3 baths2,255 sq. ft.2225 Somercrest Place, Midlothian, TX 76065
MLS# 21032847Listed by: JPAR DALLAS - Open Sun, 1 to 3pmNew
 $299,500Active3 beds 2 baths1,322 sq. ft.
$299,500Active3 beds 2 baths1,322 sq. ft.705 S 4th Street, Midlothian, TX 76065
MLS# 21029377Listed by: CENTURY 21 JUDGE FITE COMPANY - New
 $650,000Active4 Acres
$650,000Active4 Acres3291 Plainview Road, Midlothian, TX 76065
MLS# 21032714Listed by: HIGHPOINT ESTATES BROKERAGELLC - Open Sun, 2 to 4pmNew
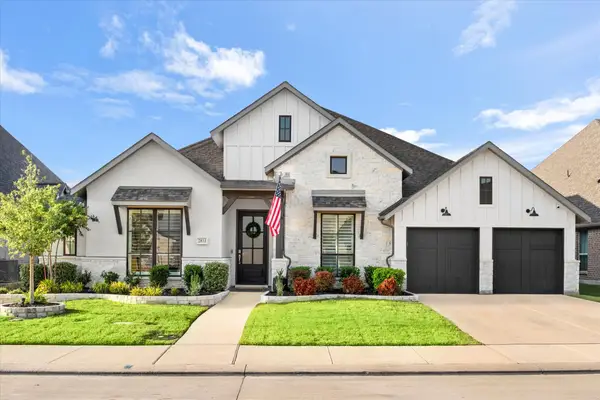 $699,900Active4 beds 5 baths3,525 sq. ft.
$699,900Active4 beds 5 baths3,525 sq. ft.2833 Midlake Drive, Midlothian, TX 76065
MLS# 21028224Listed by: KELLER WILLIAMS REALTY - New
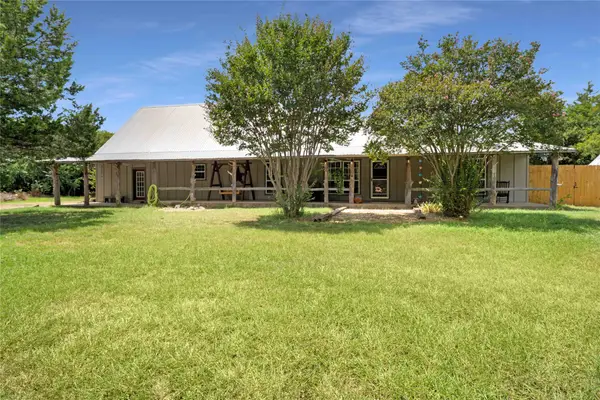 $640,000Active3 beds 4 baths2,977 sq. ft.
$640,000Active3 beds 4 baths2,977 sq. ft.1511 N Walnut Grove Road, Midlothian, TX 76065
MLS# 21030780Listed by: KELLER WILLIAMS FRISCO STARS - Open Sun, 1 to 3pmNew
 $469,900Active5 beds 4 baths3,202 sq. ft.
$469,900Active5 beds 4 baths3,202 sq. ft.438 Bentley Drive, Midlothian, TX 76065
MLS# 21032084Listed by: EXP REALTY, LLC
