4030 Eagles Bluff Road, Midlothian, TX 76065
Local realty services provided by:ERA Myers & Myers Realty
Listed by: marsha ashlock817-288-5510
Office: visions realty & investments
MLS#:21018366
Source:GDAR
Price summary
- Price:$625,000
- Price per sq. ft.:$153.75
- Monthly HOA dues:$50
About this home
BRAND NEW & NEVER LIVED IN – An inventory home currently under construction, ready for you to move in! Discover elevated design and intentional living in the Primrose FE VI by Bloomfield Home, a spacious and well-appointed 5 bedroom, 4.5 bathroom two-story layout with room for everything and everyone. This home makes a bold impression with its brick and stone elevation, brick front porch, and a grand 8' front door that opens into a dramatic rotunda-style entryway, setting the stage for what's inside. Step into the private Study with glass French doors, then flow into a bright, open-concept living area with vaulted ceilings, stained beams, and expansive windows that fill the space with natural light. The Family Room is anchored by a floor-to-ceiling stone fireplace with a cedar mantel, offering a warm focal point and modern flair. The Deluxe Kitchen is both stylish and functional, featuring double ovens, a 5-burner cooktop, pull-out trash bin, glass pantry door, and custom cabinetry including pot and pan drawers. Finishes like solid surface countertops, under-cabinet lighting, and a custom vent hood elevate the space. A mud room and large utility room with built-in sink add convenience behind the scenes. The downstairs layout includes a spacious Primary Suite with window seat, generous ensuite bath with dual vanities, garden tub, separate shower, and walk-in closet. Two additional bedrooms share a full bath on the main level. Upstairs, you'll find a Game Room, Media Room, and two more secondary bedrooms—each with its own private bath. Throughout the home, thoughtful upgrades include 2-inch faux wood blinds, gutters, ceramic tile shower walls, and extended concrete patio, ideal for outdoor entertaining.
Located in the Villages of Walnut Grove, a community that offers scenic walking trails and open green spaces in the heart of Midlothian. Call or Visit Bloomfield Homes today & experience this exceptional home for yourself.
Contact an agent
Home facts
- Year built:2025
- Listing ID #:21018366
- Added:152 day(s) ago
- Updated:January 02, 2026 at 08:26 AM
Rooms and interior
- Bedrooms:5
- Total bathrooms:5
- Full bathrooms:4
- Half bathrooms:1
- Living area:4,065 sq. ft.
Heating and cooling
- Cooling:Ceiling Fans, Central Air, Electric, Zoned
- Heating:Central, Electric, Fireplaces, Zoned
Structure and exterior
- Roof:Composition
- Year built:2025
- Building area:4,065 sq. ft.
- Lot area:0.23 Acres
Schools
- High school:Heritage
- Middle school:Walnut Grove
- Elementary school:Baxter
Finances and disclosures
- Price:$625,000
- Price per sq. ft.:$153.75
New listings near 4030 Eagles Bluff Road
- New
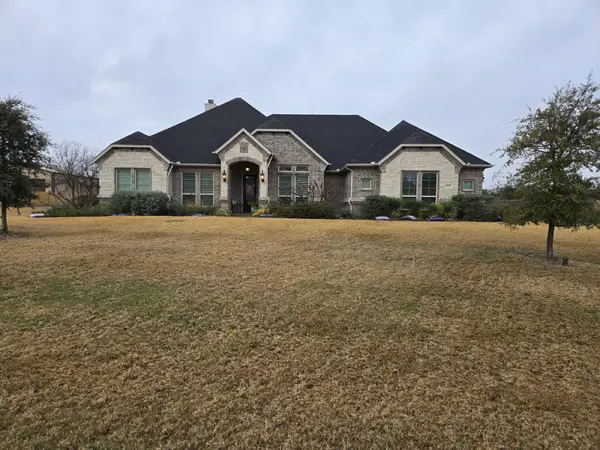 $669,500Active4 beds 3 baths2,760 sq. ft.
$669,500Active4 beds 3 baths2,760 sq. ft.2321 Kimberly Lane, Midlothian, TX 76065
MLS# 21141112Listed by: 1ST BROKERAGE - Open Sat, 1 to 3pmNew
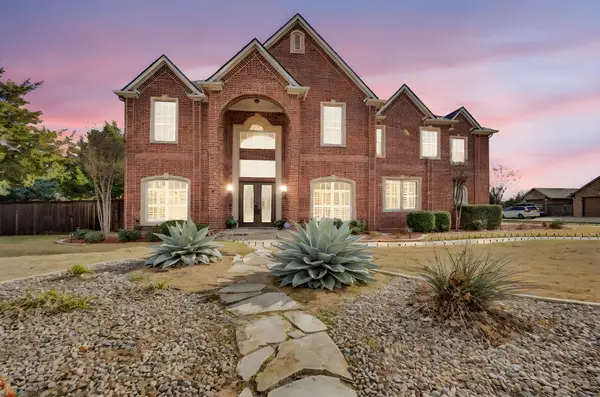 $1,195,000Active6 beds 6 baths7,050 sq. ft.
$1,195,000Active6 beds 6 baths7,050 sq. ft.3530 Pleasantville Road, Midlothian, TX 76065
MLS# 21141292Listed by: EXP REALTY - New
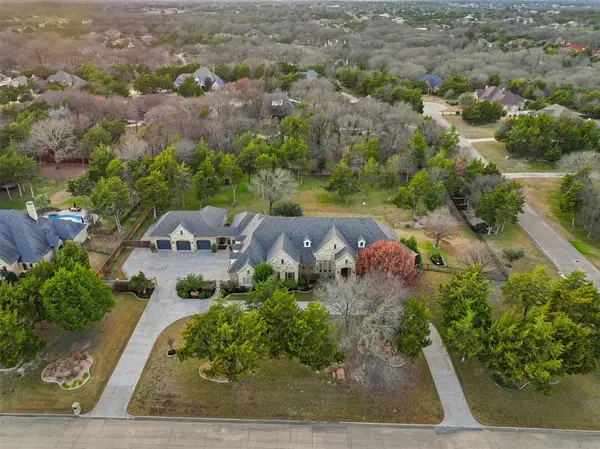 $1,599,997Active5 beds 7 baths5,391 sq. ft.
$1,599,997Active5 beds 7 baths5,391 sq. ft.4361 Cielo Trail, Midlothian, TX 76065
MLS# 21138945Listed by: RE/MAX FRONTIER - New
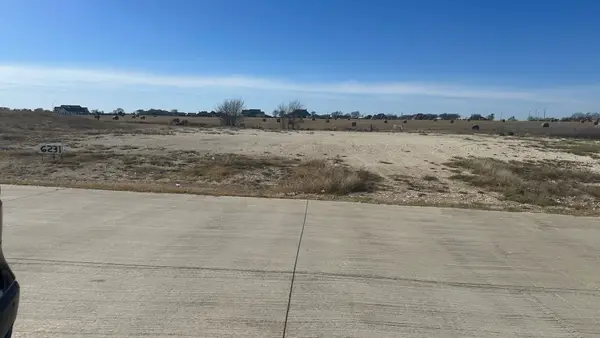 $165,000Active1.01 Acres
$165,000Active1.01 Acres6231 Cedar Elm Road, Midlothian, TX 76065
MLS# 21141631Listed by: COMPASS RE TEXAS , LLC - New
 $3,300Active3 beds 2 baths1,080 sq. ft.
$3,300Active3 beds 2 baths1,080 sq. ft.656 Sardis Road, Midlothian, TX 76065
MLS# 21141449Listed by: BATES REAL ESTATE, LLC - New
 $400,000Active4 beds 3 baths2,698 sq. ft.
$400,000Active4 beds 3 baths2,698 sq. ft.3817 Regent Street, Midlothian, TX 76065
MLS# 21141224Listed by: PEAK POINT REAL ESTATE - New
 $579,900Active4 beds 4 baths2,944 sq. ft.
$579,900Active4 beds 4 baths2,944 sq. ft.4418 Timberdrift Street, Midlothian, TX 76065
MLS# 21141042Listed by: CENTURY 21 JUDGE FITE CO. - New
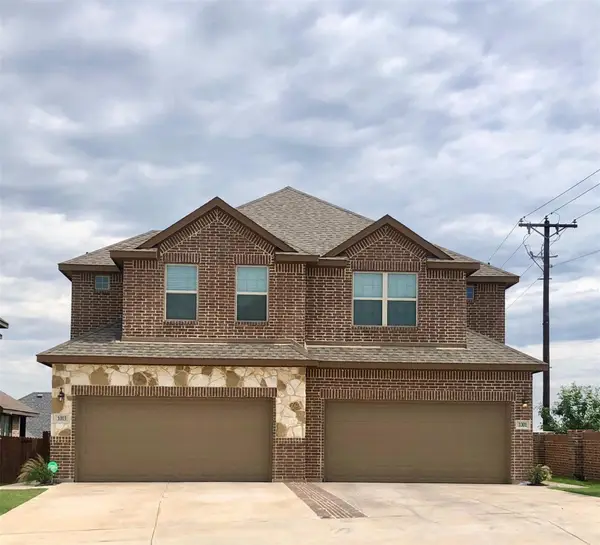 $565,000Active6 beds 6 baths2,824 sq. ft.
$565,000Active6 beds 6 baths2,824 sq. ft.1003 W Sierra Vista Court, Midlothian, TX 76065
MLS# 21139532Listed by: EBBY HALLIDAY, REALTORS - New
 $730,000Active5 beds 4 baths3,530 sq. ft.
$730,000Active5 beds 4 baths3,530 sq. ft.411 Kinnerton Court, Midlothian, TX 76065
MLS# 21138425Listed by: FATHOM REALTY LLC - New
 $529,999Active4 beds 3 baths2,972 sq. ft.
$529,999Active4 beds 3 baths2,972 sq. ft.4417 Verbena Street, Midlothian, TX 76065
MLS# 21137389Listed by: HOMESUSA.COM
