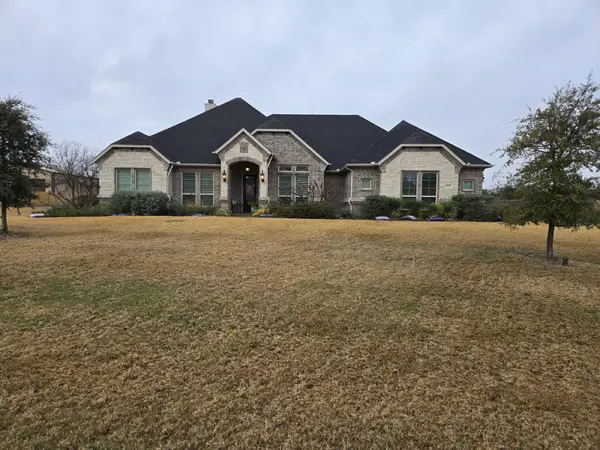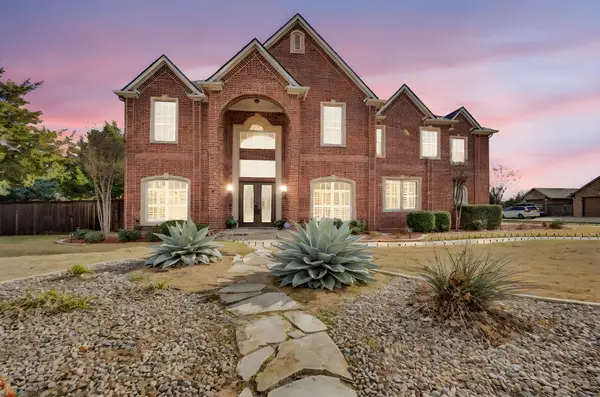418 Shari Drive, Midlothian, TX 76065
Local realty services provided by:ERA Newlin & Company
Listed by: anes turajlic817-881-9422
Office: keller williams fort worth
MLS#:21110180
Source:GDAR
Price summary
- Price:$425,000
- Price per sq. ft.:$181.16
- Monthly HOA dues:$54.17
About this home
With walking distance from a park discover your dream home in Midlothian! This stunning new 4-bedroom residence with a 3-car garage is proudly is located in the highly sought-after Coventry Crossing community. Enjoy resort-style amenities including a community pool, playground, and walking trails. The floor plan offers an open-concept layout featuring a chef-inspired eat in kitchen with a large island for seating, granite countertops, 42-inch upper cabinets, and a walk-in pantry, perfect for cooking and entertaining. The spacious living and dining areas create a seamless flow, while the split-bedroom design ensures privacy. The primary suite boasts a garden tub, oversized shower, dual-sink vanity, and a walk-in closet. Additional highlights include a designer package with ceramic tile in entry, hallways, and wet areas, connected smart home technology, and a covered back patio ideal for relaxing outdoors. Located minutes from HWY 287 and 360, you’ll enjoy easy access to shopping, dining, and Joe Pool Lake. Don’t miss this opportunity to own a beautiful home in one of Midlothian’s best communities! **ASSUMABLE 2.875% FHA Mortgage-Loan**
Contact an agent
Home facts
- Year built:2020
- Listing ID #:21110180
- Added:55 day(s) ago
- Updated:January 07, 2026 at 08:41 PM
Rooms and interior
- Bedrooms:4
- Total bathrooms:2
- Full bathrooms:2
- Living area:2,346 sq. ft.
Heating and cooling
- Cooling:Ceiling Fans, Central Air, Electric, Heat Pump
- Heating:Central, Electric, Heat Pump
Structure and exterior
- Roof:Composition
- Year built:2020
- Building area:2,346 sq. ft.
- Lot area:0.19 Acres
Schools
- High school:Midlothian
- Middle school:Frank Seale
- Elementary school:Mtpeak
Finances and disclosures
- Price:$425,000
- Price per sq. ft.:$181.16
- Tax amount:$8,451
New listings near 418 Shari Drive
- New
 $375,000Active3 beds 2 baths1,840 sq. ft.
$375,000Active3 beds 2 baths1,840 sq. ft.3629 Worthington Drive, Midlothian, TX 76065
MLS# 21143735Listed by: REGAL, REALTORS - New
 $895,000Active4 beds 3 baths4,173 sq. ft.
$895,000Active4 beds 3 baths4,173 sq. ft.4541 Stonewood Circle, Midlothian, TX 76065
MLS# 21146627Listed by: 1ST BROKERAGE - New
 $975,000Active9 beds 9 baths5,513 sq. ft.
$975,000Active9 beds 9 baths5,513 sq. ft.6844-6846-6848 Florence Drive, Midlothian, TX 76065
MLS# 21146006Listed by: SIGNATURE REAL ESTATE - New
 $420,000Active4 beds 4 baths2,544 sq. ft.
$420,000Active4 beds 4 baths2,544 sq. ft.406 Garden Tree Trail, Midlothian, TX 76065
MLS# 21146125Listed by: RE/MAX BEST - New
 $699,999Active6 beds 4 baths4,442 sq. ft.
$699,999Active6 beds 4 baths4,442 sq. ft.222 Crestview Drive, Midlothian, TX 76065
MLS# 21144463Listed by: MORINE EMPIRE REALTY - New
 $668,554Active5 beds 4 baths3,696 sq. ft.
$668,554Active5 beds 4 baths3,696 sq. ft.817 Rusty Run Drive, Midlothian, TX 76065
MLS# 21142732Listed by: VISIONS REALTY & INVESTMENTS - Open Sat, 2 to 4pmNew
 $409,188Active4 beds 2 baths2,236 sq. ft.
$409,188Active4 beds 2 baths2,236 sq. ft.3025 Fern Court, Midlothian, TX 76065
MLS# 21143784Listed by: REAL BROKER, LLC - New
 $659,000Active5 beds 5 baths4,570 sq. ft.
$659,000Active5 beds 5 baths4,570 sq. ft.2630 Flatbush Avenue, Midlothian, TX 76065
MLS# 21138146Listed by: CLEAR DIRECTION REAL ESTATE - New
 $669,500Active4 beds 3 baths2,760 sq. ft.
$669,500Active4 beds 3 baths2,760 sq. ft.2321 Kimberly Lane, Midlothian, TX 76065
MLS# 21141112Listed by: 1ST BROKERAGE - Open Sat, 11am to 1pmNew
 $1,195,000Active6 beds 6 baths7,050 sq. ft.
$1,195,000Active6 beds 6 baths7,050 sq. ft.3530 Pleasantville Road, Midlothian, TX 76065
MLS# 21141292Listed by: EXP REALTY
