4364 Biddle Street, Midlothian, TX 76065
Local realty services provided by:ERA Myers & Myers Realty
4364 Biddle Street,Midlothian, TX 76065
$549,900
- 4 Beds
- 4 Baths
- 2,648 sq. ft.
- Single family
- Active
Listed by: ben caballero888-872-6006
Office: chesmar homes
MLS#:21102618
Source:GDAR
Price summary
- Price:$549,900
- Price per sq. ft.:$207.67
- Monthly HOA dues:$100
About this home
MLS# 21102618 - Built by Chesmar Homes - Feb 2026 completion! ~ Discover this exceptional new construction home located in the desirable Westside Preserve subdivision, part of the highly-rated Midlothian ISD. This spacious 2,648 sq. ft. traditional residence features 4 primary bedrooms and 4 bathrooms, including 3 full baths and 1 half bath. The open floorplan is designed for modern living, showcasing a stunning kitchen with an island, pantry, and decorative lighting, seamlessly flowing into 3 inviting living areas. Enjoy energy-efficient living with a geothermal heating system and central air conditioning. The corner lot includes a beautifully landscaped exterior with a sprinkler system. Additional highlights include an electric fireplace in the family room, a covered patio for outdoor enjoyment, and a 2-car garage. With an estimated completion date of February 2026, this home offers an incredible opportunity to personalize your dream space before moving in.
Contact an agent
Home facts
- Year built:2025
- Listing ID #:21102618
- Added:59 day(s) ago
- Updated:January 02, 2026 at 12:46 PM
Rooms and interior
- Bedrooms:4
- Total bathrooms:4
- Full bathrooms:3
- Half bathrooms:1
- Living area:2,648 sq. ft.
Heating and cooling
- Cooling:Ceiling Fans, Central Air, Heat Pump, Humidity Control, Zoned
- Heating:Central, Fireplaces, Geothermal, Heat Pump, Zoned
Structure and exterior
- Roof:Composition
- Year built:2025
- Building area:2,648 sq. ft.
- Lot area:0.21 Acres
Schools
- High school:Midlothian
- Middle school:Frank Seale
- Elementary school:Vitovsky
Finances and disclosures
- Price:$549,900
- Price per sq. ft.:$207.67
New listings near 4364 Biddle Street
- New
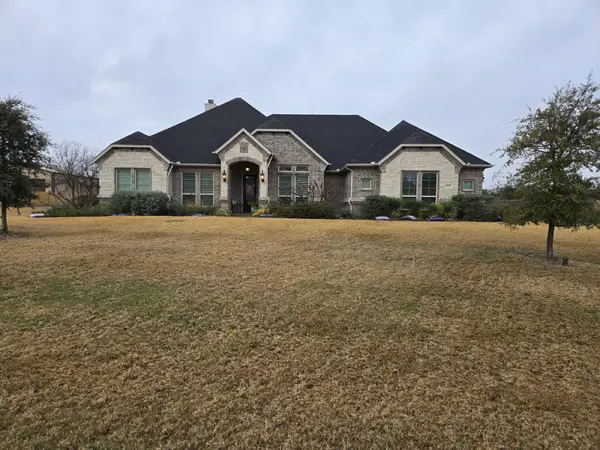 $669,500Active4 beds 3 baths2,760 sq. ft.
$669,500Active4 beds 3 baths2,760 sq. ft.2321 Kimberly Lane, Midlothian, TX 76065
MLS# 21141112Listed by: 1ST BROKERAGE - Open Sat, 1 to 3pmNew
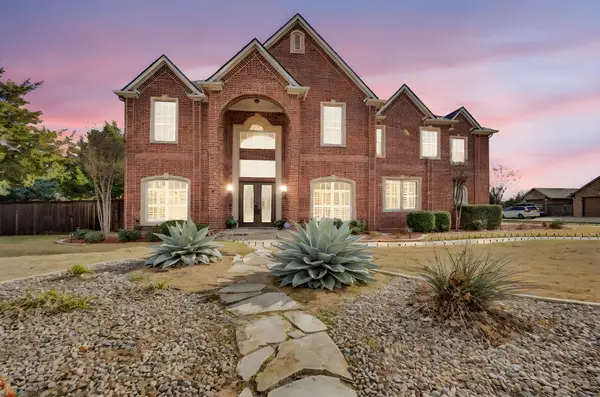 $1,195,000Active6 beds 6 baths7,050 sq. ft.
$1,195,000Active6 beds 6 baths7,050 sq. ft.3530 Pleasantville Road, Midlothian, TX 76065
MLS# 21141292Listed by: EXP REALTY - New
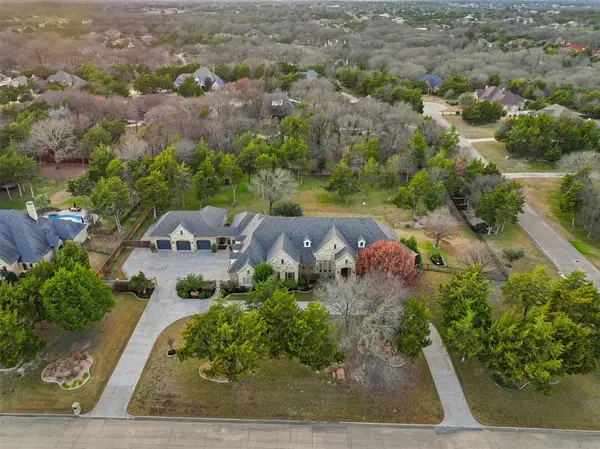 $1,599,997Active5 beds 7 baths5,391 sq. ft.
$1,599,997Active5 beds 7 baths5,391 sq. ft.4361 Cielo Trail, Midlothian, TX 76065
MLS# 21138945Listed by: RE/MAX FRONTIER - New
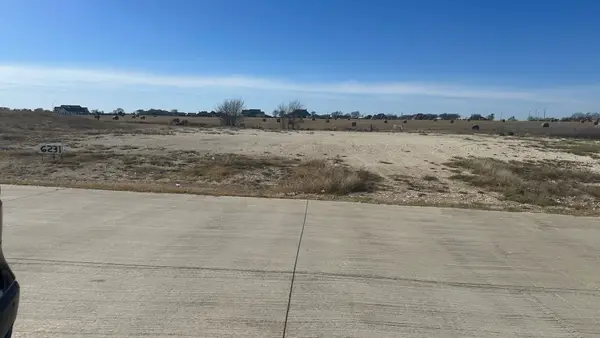 $165,000Active1.01 Acres
$165,000Active1.01 Acres6231 Cedar Elm Road, Midlothian, TX 76065
MLS# 21141631Listed by: COMPASS RE TEXAS , LLC - New
 $3,300Active3 beds 2 baths1,080 sq. ft.
$3,300Active3 beds 2 baths1,080 sq. ft.656 Sardis Road, Midlothian, TX 76065
MLS# 21141449Listed by: BATES REAL ESTATE, LLC - New
 $400,000Active4 beds 3 baths2,698 sq. ft.
$400,000Active4 beds 3 baths2,698 sq. ft.3817 Regent Street, Midlothian, TX 76065
MLS# 21141224Listed by: PEAK POINT REAL ESTATE - New
 $579,900Active4 beds 4 baths2,944 sq. ft.
$579,900Active4 beds 4 baths2,944 sq. ft.4418 Timberdrift Street, Midlothian, TX 76065
MLS# 21141042Listed by: CENTURY 21 JUDGE FITE CO. - New
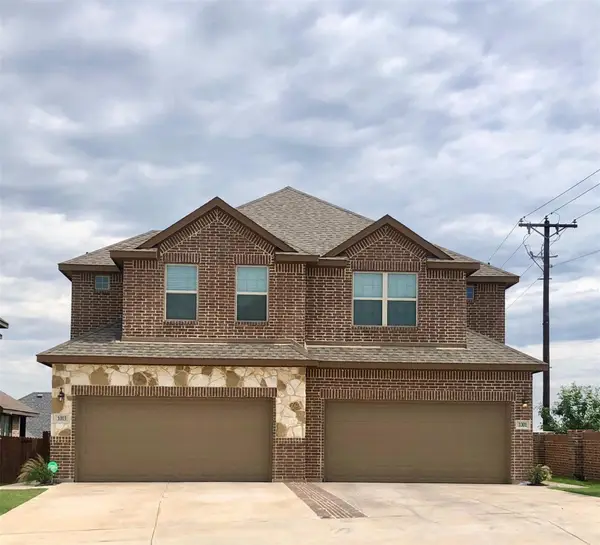 $565,000Active6 beds 6 baths2,824 sq. ft.
$565,000Active6 beds 6 baths2,824 sq. ft.1003 W Sierra Vista Court, Midlothian, TX 76065
MLS# 21139532Listed by: EBBY HALLIDAY, REALTORS - New
 $730,000Active5 beds 4 baths3,530 sq. ft.
$730,000Active5 beds 4 baths3,530 sq. ft.411 Kinnerton Court, Midlothian, TX 76065
MLS# 21138425Listed by: FATHOM REALTY LLC - New
 $529,999Active4 beds 3 baths2,972 sq. ft.
$529,999Active4 beds 3 baths2,972 sq. ft.4417 Verbena Street, Midlothian, TX 76065
MLS# 21137389Listed by: HOMESUSA.COM
