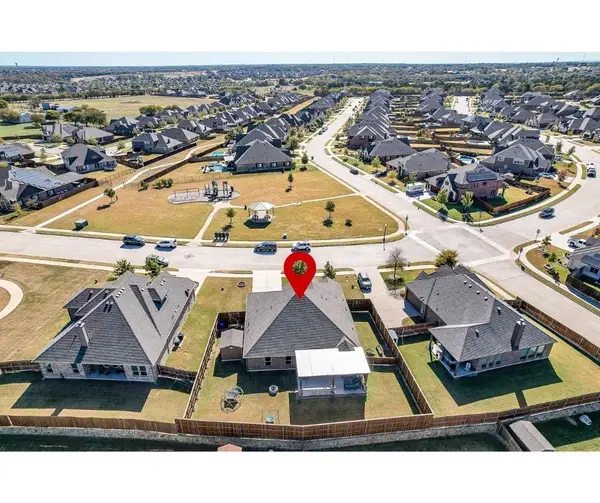4421 Azalea Way, Midlothian, TX 76065
Local realty services provided by:ERA Steve Cook & Co, Realtors
Upcoming open houses
- Sat, Nov 1510:00 am - 12:00 pm
Listed by: tim angel360-689-5153
Office: compass re texas , llc.
MLS#:21044069
Source:GDAR
Price summary
- Price:$1,145,000
- Price per sq. ft.:$288.7
- Monthly HOA dues:$83.33
About this home
Welcome to this stunning Augusta Custom Home in the prestigious gated community of Azalea Hollow. Designed with both elegance and everyday comfort in mind, the rustic entryway opens to a spacious, open-concept layout with vaulted ceilings that flow seamlessly into the dining area and gourmet chef’s kitchen. Here you’ll find custom cabinetry, an oversized island, built-in stainless steel appliances, and a Butler’s Pantry—perfect for entertaining or daily living. A private study with custom built-ins offers an ideal space for a home office or library. The main-level primary suite provides a true retreat with a generous sitting area, spa-inspired bath featuring a walk-in shower and soaking tub, and a large custom closet with built-in storage. Upstairs, a second living area complements three additional bedrooms—one with a private ensuite and two connected by a shared bath with separate vanities. Additional highlights include a media or game room, a dedicated laundry room with built-ins and sink, and an oversized three-car garage with epoxied floors and a built-in workshop. Outside, the resort-style backyard is made for relaxation and entertainment, featuring a sparkling pool and spa surrounded by open space and privacy. Just 30 minutes from downtown Dallas, this home combines exclusivity, craftsmanship, and convenience for a lifestyle of comfort and distinction.
Contact an agent
Home facts
- Year built:2022
- Listing ID #:21044069
- Added:79 day(s) ago
- Updated:November 15, 2025 at 09:49 PM
Rooms and interior
- Bedrooms:4
- Total bathrooms:4
- Full bathrooms:4
- Living area:3,966 sq. ft.
Heating and cooling
- Cooling:Ceiling Fans, Central Air, Electric
- Heating:Central, Electric, Propane
Structure and exterior
- Roof:Composition
- Year built:2022
- Building area:3,966 sq. ft.
- Lot area:0.74 Acres
Schools
- High school:Heritage
- Middle school:Walnut Grove
- Elementary school:Dolores McClatchey
Finances and disclosures
- Price:$1,145,000
- Price per sq. ft.:$288.7
- Tax amount:$22,797
New listings near 4421 Azalea Way
- Open Sun, 2 to 4pmNew
 $759,900Active4 beds 3 baths3,096 sq. ft.
$759,900Active4 beds 3 baths3,096 sq. ft.4650 Bonanza Drive, Midlothian, TX 76065
MLS# 21113458Listed by: HOMESUSA.COM - New
 $499,000Active5 beds 3 baths3,326 sq. ft.
$499,000Active5 beds 3 baths3,326 sq. ft.4014 Grove Valley Road, Midlothian, TX 76065
MLS# 21110455Listed by: KELLER WILLIAMS REALTY - New
 $424,500Active4 beds 3 baths2,146 sq. ft.
$424,500Active4 beds 3 baths2,146 sq. ft.5821 Rendyn Court, Midlothian, TX 76065
MLS# 21112513Listed by: COMPASS RE TEXAS, LLC - New
 $549,000Active5 beds 3 baths3,638 sq. ft.
$549,000Active5 beds 3 baths3,638 sq. ft.1109 Brandy Court, Midlothian, TX 76065
MLS# 21112487Listed by: REALTY OF AMERICA, LLC - New
 $349,999Active3 beds 2 baths1,791 sq. ft.
$349,999Active3 beds 2 baths1,791 sq. ft.465 Rockaway Drive, Midlothian, TX 76065
MLS# 21110666Listed by: LOVEJOY HOMES REALTY, LLC. - Open Sun, 1:30 to 3:30pmNew
 $399,000Active4 beds 3 baths2,064 sq. ft.
$399,000Active4 beds 3 baths2,064 sq. ft.709 Autumn Run Road, Midlothian, TX 76065
MLS# 21108944Listed by: KELLER WILLIAMS REALTY - Open Sat, 1 to 3pmNew
 $474,997Active5 beds 3 baths2,434 sq. ft.
$474,997Active5 beds 3 baths2,434 sq. ft.951 Hill Meadow Drive, Midlothian, TX 76065
MLS# 21111203Listed by: NEXTHOME PROPERTY ADVISORS - New
 $441,000Active4 beds 2 baths2,285 sq. ft.
$441,000Active4 beds 2 baths2,285 sq. ft.3209 Brighton Drive, Midlothian, TX 76065
MLS# 21112366Listed by: BERKSHIRE HATHAWAYHS PENFED TX - New
 $725,133Active5 beds 5 baths3,774 sq. ft.
$725,133Active5 beds 5 baths3,774 sq. ft.4021 Eagles Bluff Road, Midlothian, TX 76065
MLS# 21112418Listed by: VISIONS REALTY & INVESTMENTS - Open Sat, 10am to 12pmNew
 $474,997Active3 beds 3 baths2,407 sq. ft.
$474,997Active3 beds 3 baths2,407 sq. ft.5642 Ranger Drive, Midlothian, TX 76065
MLS# 21111072Listed by: NEXTHOME PROPERTY ADVISORS
