4613 Timberdrift Street, Midlothian, TX 76065
Local realty services provided by:ERA Empower
Listed by: eric stanley972-410-5701
Office: american legend homes
MLS#:21044298
Source:GDAR
Price summary
- Price:$539,900
- Price per sq. ft.:$200.11
- Monthly HOA dues:$62.5
About this home
This beautiful 1-story home offers 2,698 square feet of thoughtfully designed living space, featuring 4 spacious bedrooms, 3.5 baths, private office and a 2-car garage. The expansive family room is highlighted by soaring ceilings and a cozy gas fireplace, creating a welcoming space for family gatherings and relaxation. The gourmet kitchen is both functional and stylish, equipped with extended upper cabinetry, a gas cook top and a walk-in pantry, providing ample storage and counter space for cooking and entertaining. The main bath serves as a luxurious retreat, complete with split vanities, a freestanding tub and a spacious walk-in shower, creating a serene environment for unwinding. The home’s exterior showcases a popular brick & stone combination, offering an attractive, timeless design that complements the surrounding landscape. Located on a 60-foot lot, this home is just a few blocks away from community amenities, providing easy access to parks, schools and nearby conveniences. With its open layout, high-quality finishes and a design that emphasizes both comfort and style, this home is perfect for those seeking a move-in ready property in a well-established neighborhood that offers both privacy and community connections.
Contact an agent
Home facts
- Year built:2025
- Listing ID #:21044298
- Added:127 day(s) ago
- Updated:January 02, 2026 at 08:26 AM
Rooms and interior
- Bedrooms:4
- Total bathrooms:4
- Full bathrooms:3
- Half bathrooms:1
- Living area:2,698 sq. ft.
Heating and cooling
- Cooling:Central Air
- Heating:Central
Structure and exterior
- Roof:Composition
- Year built:2025
- Building area:2,698 sq. ft.
- Lot area:0.17 Acres
Schools
- High school:Heritage
- Middle school:Walnut Grove
- Elementary school:Longbranch
Finances and disclosures
- Price:$539,900
- Price per sq. ft.:$200.11
New listings near 4613 Timberdrift Street
- New
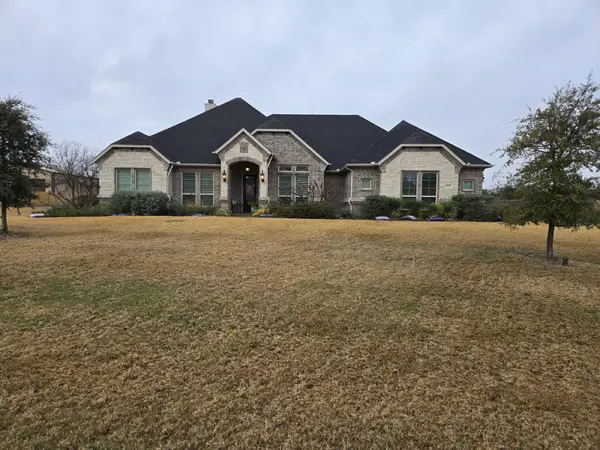 $669,500Active4 beds 3 baths2,760 sq. ft.
$669,500Active4 beds 3 baths2,760 sq. ft.2321 Kimberly Lane, Midlothian, TX 76065
MLS# 21141112Listed by: 1ST BROKERAGE - Open Sat, 1 to 3pmNew
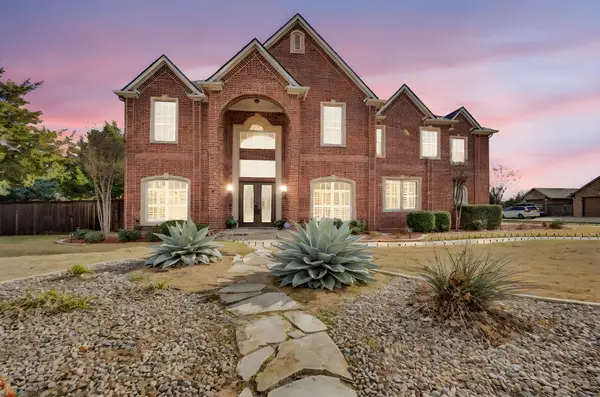 $1,195,000Active6 beds 6 baths7,050 sq. ft.
$1,195,000Active6 beds 6 baths7,050 sq. ft.3530 Pleasantville Road, Midlothian, TX 76065
MLS# 21141292Listed by: EXP REALTY - New
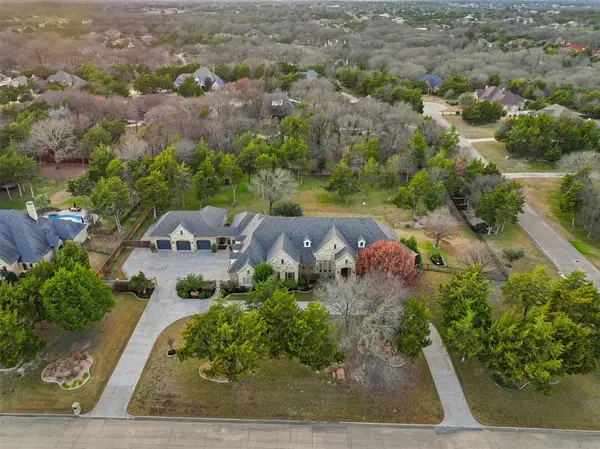 $1,599,997Active5 beds 7 baths5,391 sq. ft.
$1,599,997Active5 beds 7 baths5,391 sq. ft.4361 Cielo Trail, Midlothian, TX 76065
MLS# 21138945Listed by: RE/MAX FRONTIER - New
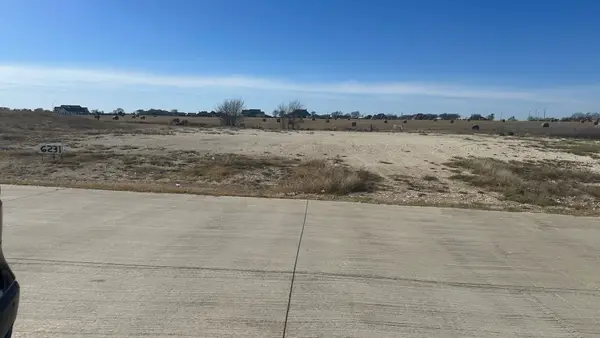 $165,000Active1.01 Acres
$165,000Active1.01 Acres6231 Cedar Elm Road, Midlothian, TX 76065
MLS# 21141631Listed by: COMPASS RE TEXAS , LLC - New
 $3,300Active3 beds 2 baths1,080 sq. ft.
$3,300Active3 beds 2 baths1,080 sq. ft.656 Sardis Road, Midlothian, TX 76065
MLS# 21141449Listed by: BATES REAL ESTATE, LLC - New
 $400,000Active4 beds 3 baths2,698 sq. ft.
$400,000Active4 beds 3 baths2,698 sq. ft.3817 Regent Street, Midlothian, TX 76065
MLS# 21141224Listed by: PEAK POINT REAL ESTATE - New
 $579,900Active4 beds 4 baths2,944 sq. ft.
$579,900Active4 beds 4 baths2,944 sq. ft.4418 Timberdrift Street, Midlothian, TX 76065
MLS# 21141042Listed by: CENTURY 21 JUDGE FITE CO. - New
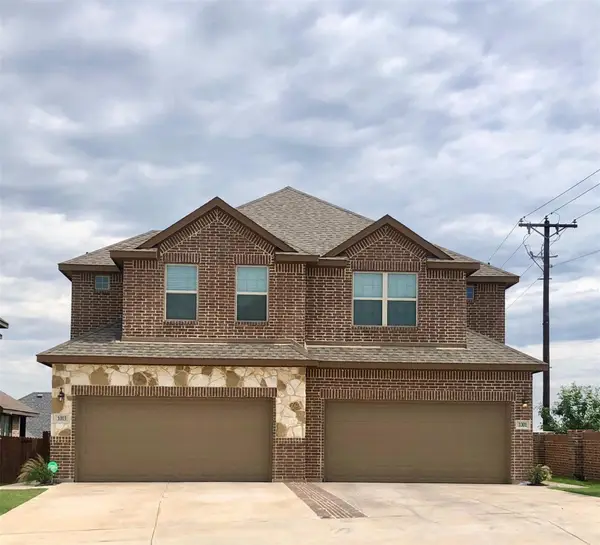 $565,000Active6 beds 6 baths2,824 sq. ft.
$565,000Active6 beds 6 baths2,824 sq. ft.1003 W Sierra Vista Court, Midlothian, TX 76065
MLS# 21139532Listed by: EBBY HALLIDAY, REALTORS - New
 $730,000Active5 beds 4 baths3,530 sq. ft.
$730,000Active5 beds 4 baths3,530 sq. ft.411 Kinnerton Court, Midlothian, TX 76065
MLS# 21138425Listed by: FATHOM REALTY LLC - New
 $529,999Active4 beds 3 baths2,972 sq. ft.
$529,999Active4 beds 3 baths2,972 sq. ft.4417 Verbena Street, Midlothian, TX 76065
MLS# 21137389Listed by: HOMESUSA.COM
