513 Harvest Trail, Midlothian, TX 76065
Local realty services provided by:ERA Steve Cook & Co, Realtors
Listed by:lori ericsson214-526-5626
Office:david griffin & company
MLS#:21027324
Source:GDAR
Price summary
- Price:$499,000
- Price per sq. ft.:$152.41
- Monthly HOA dues:$41
About this home
The interior of this home is as stunning as its curb appeal.Step into the entryway w-its soaring ceiling & find a flex room on your left, which could serve as an office or 5th bedroom.On your right, you’ll find a lovely formal dining area that could easily be converted to a home gym or playroom. The home boasts a spacious kitchen w-breakfast nook, 2 ovens, ss appliances, granite CT & tons of counter space. It enjoys a seamless transition to the living room featuring a beautiful stone fireplace.Enormous owner’s retreat has a cozy nook for use as a sitting area, library, or nursery. 2 add’l bedrooms & another full bath on the 1st floor. Upstairs, a second living area, media room & 2nd owner’s retreat w-full bath perfect for guests or older children wanting their own space.Spacious backyard with an oversized, covered patio perfect for entertaining. Easy access to highway & playgrounds, grocery stores, restaurants, & medical facilities all within comfortable walking distance.
Contact an agent
Home facts
- Year built:2015
- Listing ID #:21027324
- Added:197 day(s) ago
- Updated:October 16, 2025 at 11:40 AM
Rooms and interior
- Bedrooms:5
- Total bathrooms:3
- Full bathrooms:3
- Living area:3,274 sq. ft.
Heating and cooling
- Cooling:Ceiling Fans, Central Air, Electric
- Heating:Central, Electric
Structure and exterior
- Roof:Composition
- Year built:2015
- Building area:3,274 sq. ft.
- Lot area:0.22 Acres
Schools
- High school:Midlothian
- Middle school:Dieterich
- Elementary school:Jean Coleman
Finances and disclosures
- Price:$499,000
- Price per sq. ft.:$152.41
- Tax amount:$11,853
New listings near 513 Harvest Trail
- New
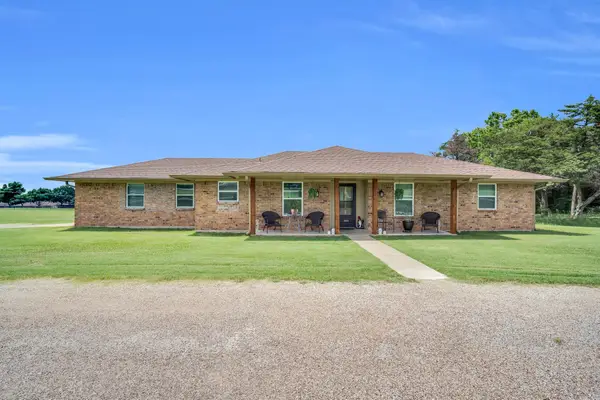 $500,000Active4 beds 2 baths1,800 sq. ft.
$500,000Active4 beds 2 baths1,800 sq. ft.2841 Starwashed Drive, Midlothian, TX 76065
MLS# 21088280Listed by: CENTURY 21 JUDGE FITE COMPANY - New
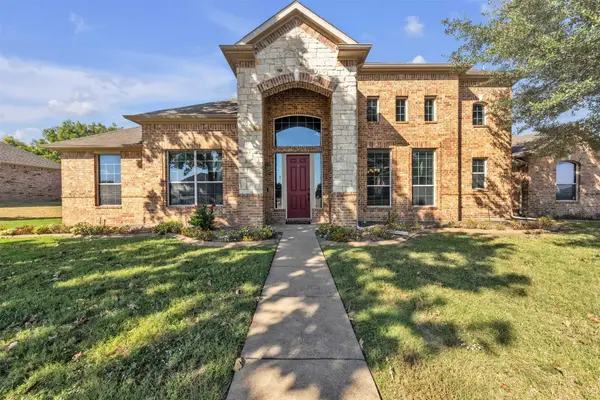 $550,000Active5 beds 3 baths3,079 sq. ft.
$550,000Active5 beds 3 baths3,079 sq. ft.437 Rusty Run Drive, Midlothian, TX 76065
MLS# 21080627Listed by: PEAK POINT REAL ESTATE - New
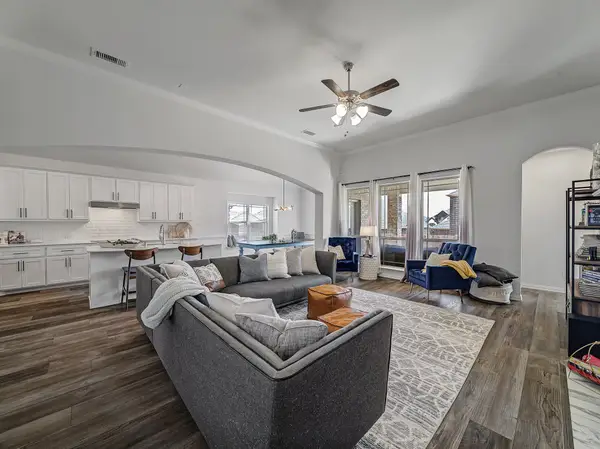 $457,000Active3 beds 3 baths2,404 sq. ft.
$457,000Active3 beds 3 baths2,404 sq. ft.426 Brook Meadow Drive, Midlothian, TX 76065
MLS# 21082469Listed by: EXP REALTY LLC - New
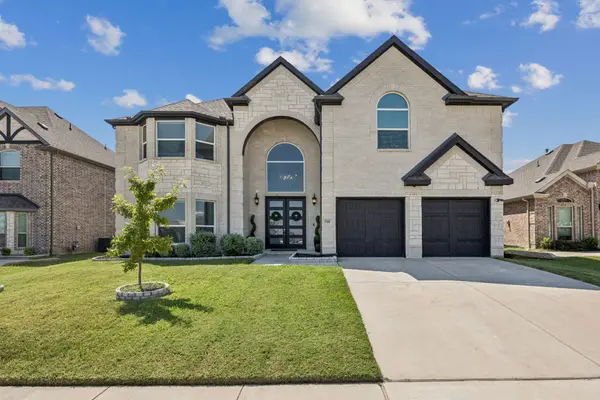 $709,000Active6 beds 4 baths4,143 sq. ft.
$709,000Active6 beds 4 baths4,143 sq. ft.518 Valley Drive, Midlothian, TX 76065
MLS# 21069726Listed by: TDREALTY - New
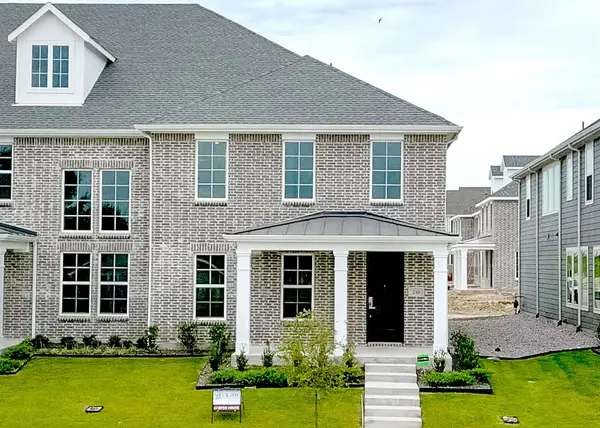 $362,820Active3 beds 3 baths2,277 sq. ft.
$362,820Active3 beds 3 baths2,277 sq. ft.210 Dylan Way, Midlothian, TX 76065
MLS# 21086631Listed by: COLLEEN FROST REAL ESTATE SERV - New
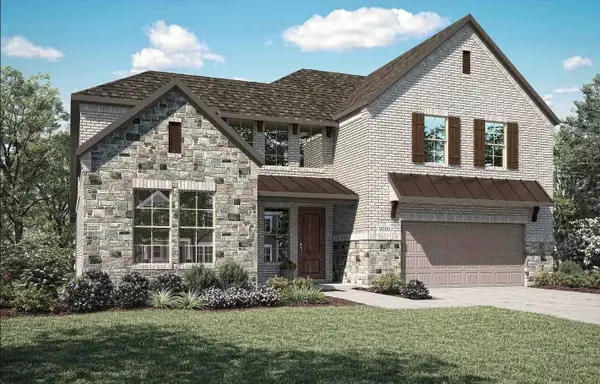 $537,849Active5 beds 3 baths2,940 sq. ft.
$537,849Active5 beds 3 baths2,940 sq. ft.2441 Hitchford Street, Midlothian, TX 76065
MLS# 21086773Listed by: HOMESUSA.COM - New
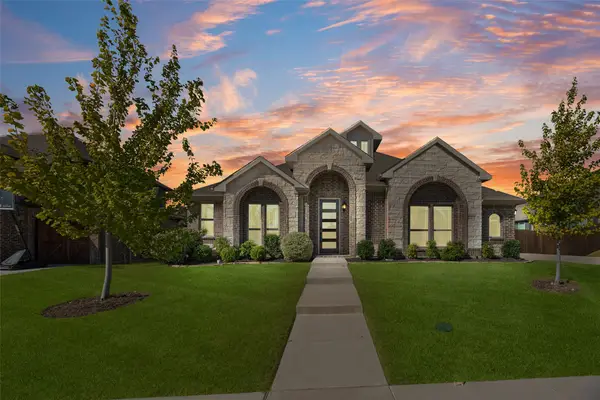 $450,000Active4 beds 2 baths2,205 sq. ft.
$450,000Active4 beds 2 baths2,205 sq. ft.2413 Byrd Ranch Road, Midlothian, TX 76065
MLS# 21082848Listed by: MCKEEVER REAL ESTATE - Open Fri, 10am to 6pmNew
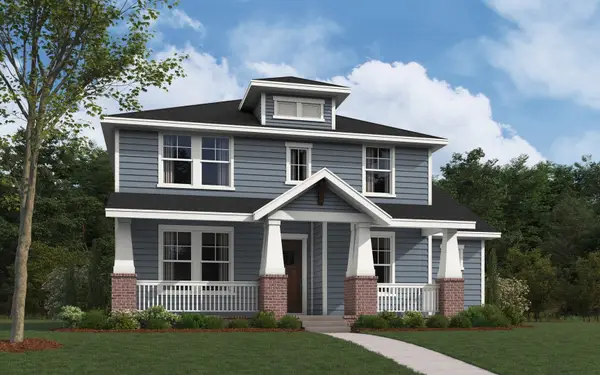 $438,990Active3 beds 2 baths2,038 sq. ft.
$438,990Active3 beds 2 baths2,038 sq. ft.1038 Olivia, Midlothian, TX 76065
MLS# 21084507Listed by: HOMESUSA.COM - New
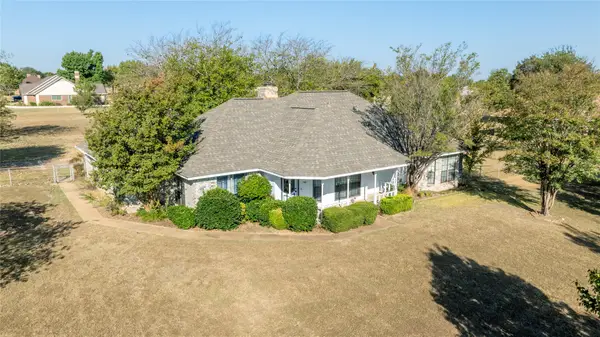 $435,000Active3 beds 2 baths1,830 sq. ft.
$435,000Active3 beds 2 baths1,830 sq. ft.3481 Oak Tree Lane, Midlothian, TX 76065
MLS# 21083519Listed by: WINHILL ADVISORS DFW - New
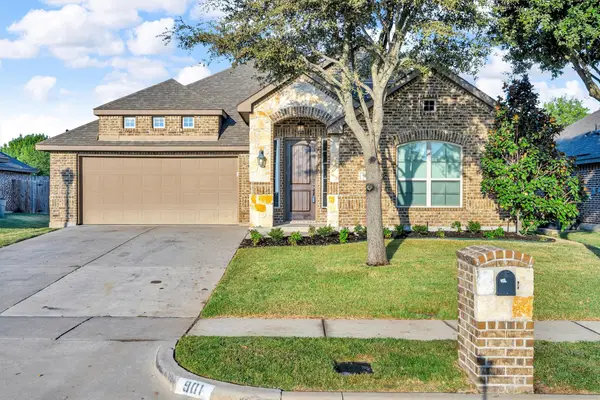 $400,000Active4 beds 2 baths2,310 sq. ft.
$400,000Active4 beds 2 baths2,310 sq. ft.901 Abbey Lane, Midlothian, TX 76065
MLS# 21083237Listed by: REMINGTON TEAM REALTY, LLC
