618 Lonesome Dove Drive, Midlothian, TX 76065
Local realty services provided by:ERA Newlin & Company
Listed by: brandon reichenau
Office: re/max frontier
MLS#:21116460
Source:GDAR
Price summary
- Price:$455,000
- Price per sq. ft.:$195.2
- Monthly HOA dues:$34.67
About this home
This beautifully designed home offers the perfect blend of comfort and style. Featuring 4 spacious bedrooms, one could be an office, and 2 pristine bathrooms, it’s ideal for both family living and work-from-home flexibility. The expansive primary suite is a true retreat, boasting a large bedroom with ample space for relaxation and two impressive master closets for all your storage needs. The luxurious primary bath includes high-end finishes, a soaking tub, and a walk-in shower, creating a spa-like atmosphere that invites you to unwind in comfort.
The heart of this home is its gourmet kitchen, a chef’s dream with a stand-alone island that doubles as a convenient eating area. With sleek double sinks and high-quality electric appliances, this kitchen is perfect for preparing meals and entertaining guests. The open floor plan allows for seamless flow from the kitchen to the inviting living area, which features a beautiful fireplace with custom stonework and built-in shelving that adds both style and functionality. Large windows throughout fill the home with natural light, creating an airy, welcoming atmosphere.
Step outside to a spacious backyard complete with a covered patio—an ideal spot to enjoy peaceful mornings with a cup of coffee or relaxing evenings outdoors. Whether hosting gatherings or unwinding in your private outdoor retreat, this space enhances the home’s comfort and charm.
This home is designed for modern living, offering a harmonious balance of space, functionality, and elegance. Don’t miss your chance to own this remarkable property—schedule a tour today!
Contact an agent
Home facts
- Year built:2017
- Listing ID #:21116460
- Added:88 day(s) ago
- Updated:February 17, 2026 at 03:43 AM
Rooms and interior
- Bedrooms:4
- Total bathrooms:2
- Full bathrooms:2
- Living area:2,331 sq. ft.
Heating and cooling
- Cooling:Central Air, Electric
- Heating:Central, Electric
Structure and exterior
- Roof:Composition
- Year built:2017
- Building area:2,331 sq. ft.
- Lot area:0.22 Acres
Schools
- High school:Midlothian
- Middle school:Dieterich
- Elementary school:Mtpeak
Finances and disclosures
- Price:$455,000
- Price per sq. ft.:$195.2
- Tax amount:$8,781
New listings near 618 Lonesome Dove Drive
- Open Sat, 12 to 4pmNew
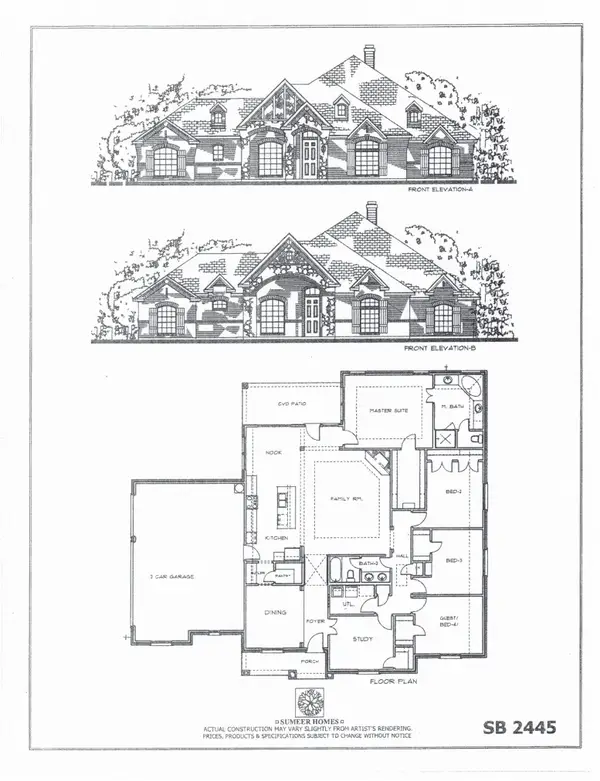 $609,990Active4 beds 2 baths2,445 sq. ft.
$609,990Active4 beds 2 baths2,445 sq. ft.7020 Southrock Road, Midlothian, TX 76065
MLS# 21181187Listed by: RGP REALTY GROUP, LLC - Open Sat, 12 to 4pmNew
 $629,990Active4 beds 3 baths2,665 sq. ft.
$629,990Active4 beds 3 baths2,665 sq. ft.7030 Southrock Road, Midlothian, TX 76065
MLS# 21181189Listed by: RGP REALTY GROUP, LLC - Open Sat, 12 to 4pmNew
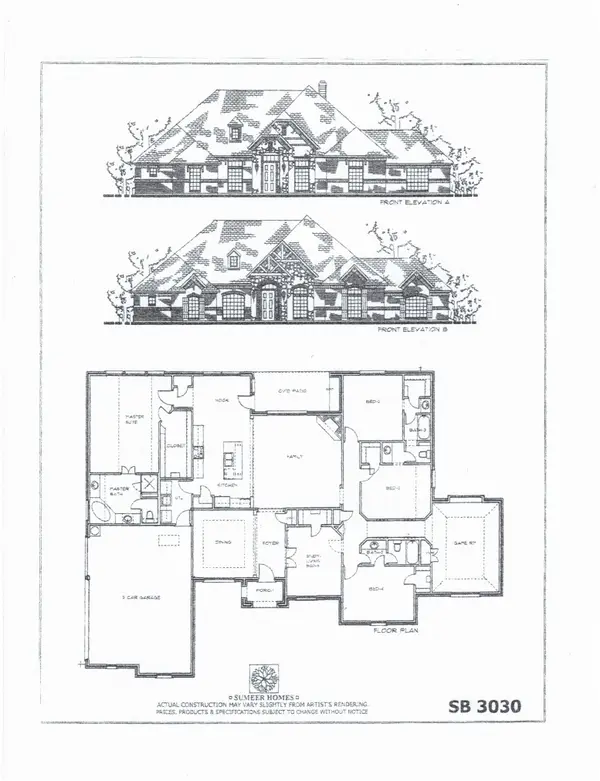 $669,990Active4 beds 3 baths3,030 sq. ft.
$669,990Active4 beds 3 baths3,030 sq. ft.7040 Southrock Road, Midlothian, TX 76065
MLS# 21181200Listed by: RGP REALTY GROUP, LLC - Open Sat, 12 to 4pmNew
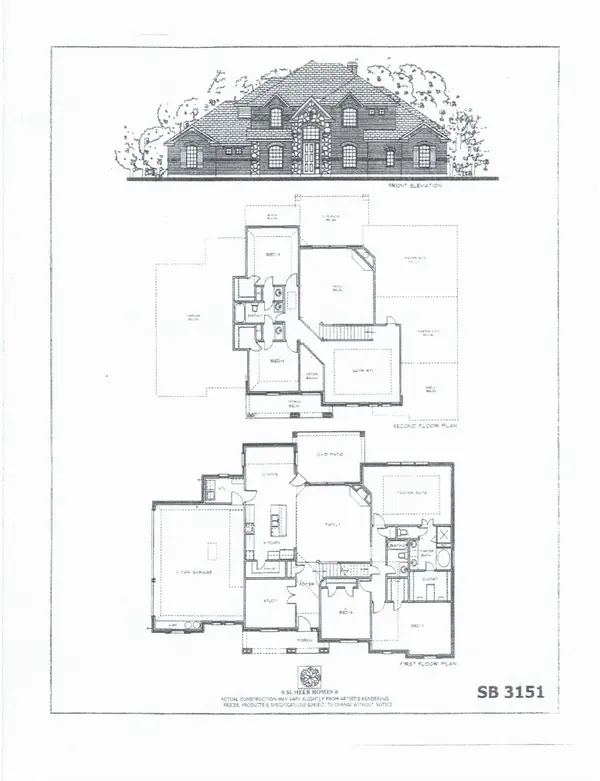 $679,990Active5 beds 3 baths3,151 sq. ft.
$679,990Active5 beds 3 baths3,151 sq. ft.7041 Champion Road, Midlothian, TX 76065
MLS# 21181222Listed by: RGP REALTY GROUP, LLC - New
 $699,900Active8 beds 4 baths3,306 sq. ft.
$699,900Active8 beds 4 baths3,306 sq. ft.7036-7038 Guilford Court, Midlothian, TX 76065
MLS# 21180105Listed by: MARSHALL REDDICK REAL ESTATE - New
 $555,900Active6 beds 6 baths2,824 sq. ft.
$555,900Active6 beds 6 baths2,824 sq. ft.1003 W Sierra Vistas Court, Midlothian, TX 76065
MLS# 21180828Listed by: EBBY HALLIDAY, REALTORS - Open Wed, 10am to 6pmNew
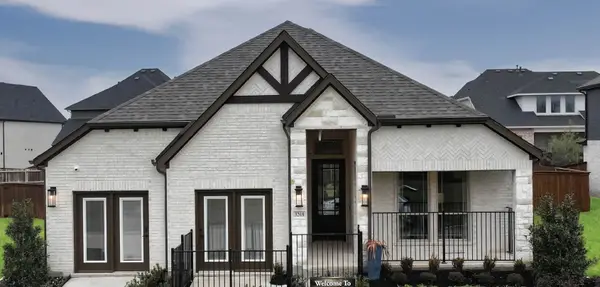 $707,017Active5 beds 4 baths3,104 sq. ft.
$707,017Active5 beds 4 baths3,104 sq. ft.1842 Briarwood Way, Midlothian, TX 76065
MLS# 21180431Listed by: HOMESUSA.COM - Open Wed, 10am to 6pmNew
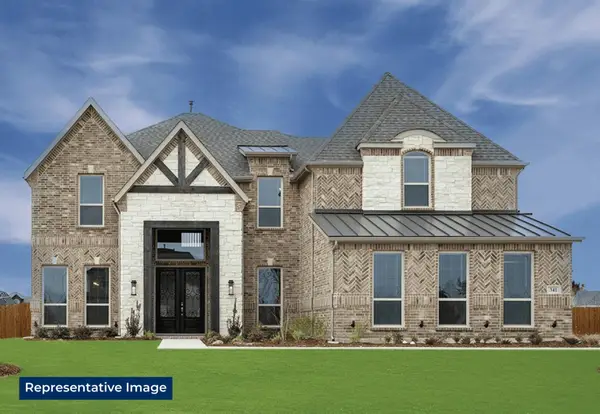 $736,580Active5 beds 4 baths3,380 sq. ft.
$736,580Active5 beds 4 baths3,380 sq. ft.1814 Hidden Creek Drive, Midlothian, TX 76065
MLS# 21180370Listed by: HOMESUSA.COM - New
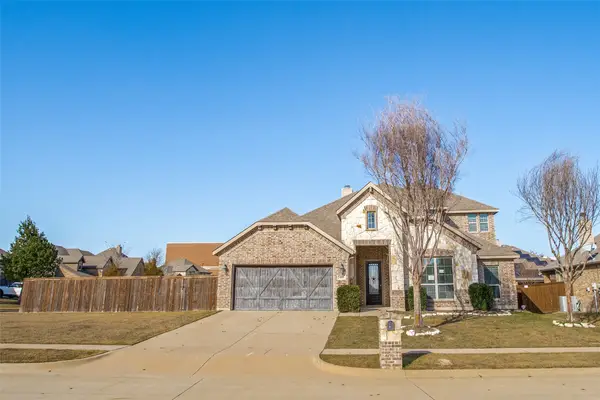 $430,000Active4 beds 3 baths2,952 sq. ft.
$430,000Active4 beds 3 baths2,952 sq. ft.4005 Orchard Park Lane, Midlothian, TX 76065
MLS# 21178407Listed by: LANEE SCOTT REALTORS, LLC - New
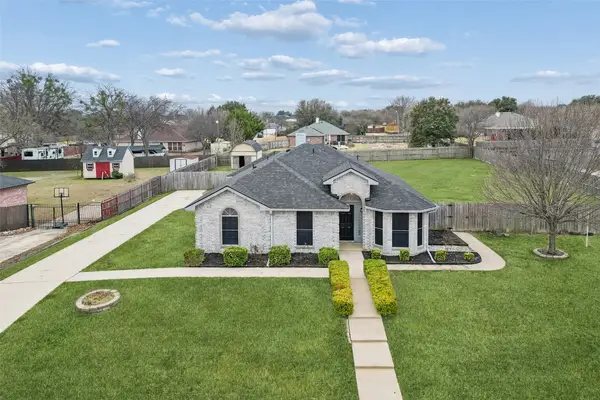 $389,900Active3 beds 2 baths1,452 sq. ft.
$389,900Active3 beds 2 baths1,452 sq. ft.910 Hill Meadow Drive, Midlothian, TX 76065
MLS# 21153650Listed by: REDFIN CORPORATION

