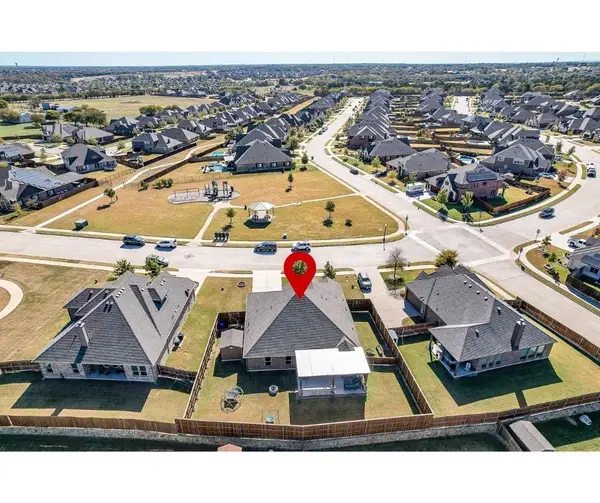6261 Florence Drive, Midlothian, TX 76065
Local realty services provided by:ERA Myers & Myers Realty
Listed by: julie mckeever, allan mckeever972-824-6017
Office: mckeever real estate
MLS#:21003059
Source:GDAR
Price summary
- Price:$589,500
- Price per sq. ft.:$211.29
- Monthly HOA dues:$52.08
About this home
NEW LOWER SALES PRICE+BUILDER OFFERING UP TO $13,500 TO BUY YOUR RATE DOWN OR USE AS BUYER CLOSING COST ASSISTANCE. NO CITY TAXES, 1.5 ACRE LOT, NEW CONSTRUCTION JUST COMPLETED. This is a well-designed 5 Bedroom 3 Bath home will take your breath away once you walk thru the front door and into the inviting open floor plan. High white kitchen cabinets with designer quartz tops and many extra bottoms that pull-out as drawers. The oversize Island and bar top area are almost a full slab of Quartz. The Split bedroom arrangement with nearest bedroom to the primary has hand scraped wood floor for a option to become a home office. Two of the bedrooms off the kitchen nook are a jack and jill style bathroom set up with the pass thru vanity between them. Large format tile in showers and bath areas and wood flooring in the family room with designer print carpet for comfort in the bedrooms with no-spill guard padding. Kitchen has a built-in stainless oven with microwave installed above. Large electric smooth cooktop with oversize wood hood that has a external exhaust fan. Fiberglass front door resist door splitting due to sun exposure and white low-e vinyl windows with tilt sash for easy cleaning. 1.5-acre lot with an aerobic low pressure dosing septic system. Three full bathrooms with two of them having frameless glass doors and large easy to grab handles. All bathrooms have high end Delta black Matt finish fixtures and designer light fixtures. Oversize back porch allows for large parties and family gatherings.
Contact an agent
Home facts
- Year built:2025
- Listing ID #:21003059
- Added:119 day(s) ago
- Updated:November 15, 2025 at 12:42 PM
Rooms and interior
- Bedrooms:5
- Total bathrooms:3
- Full bathrooms:3
- Living area:2,790 sq. ft.
Heating and cooling
- Cooling:Ceiling Fans, Central Air, Electric, Heat Pump, Zoned
- Heating:Central, Electric
Structure and exterior
- Roof:Composition
- Year built:2025
- Building area:2,790 sq. ft.
- Lot area:1.58 Acres
Schools
- High school:Waxahachie
- Elementary school:Wedgeworth
Finances and disclosures
- Price:$589,500
- Price per sq. ft.:$211.29
- Tax amount:$2,808
New listings near 6261 Florence Drive
- Open Sun, 2 to 4pmNew
 $759,900Active4 beds 3 baths3,096 sq. ft.
$759,900Active4 beds 3 baths3,096 sq. ft.4650 Bonanza Drive, Midlothian, TX 76065
MLS# 21113458Listed by: HOMESUSA.COM - New
 $499,000Active5 beds 3 baths3,326 sq. ft.
$499,000Active5 beds 3 baths3,326 sq. ft.4014 Grove Valley Road, Midlothian, TX 76065
MLS# 21110455Listed by: KELLER WILLIAMS REALTY - New
 $424,500Active4 beds 3 baths2,146 sq. ft.
$424,500Active4 beds 3 baths2,146 sq. ft.5821 Rendyn Court, Midlothian, TX 76065
MLS# 21112513Listed by: COMPASS RE TEXAS, LLC - New
 $549,000Active5 beds 3 baths3,638 sq. ft.
$549,000Active5 beds 3 baths3,638 sq. ft.1109 Brandy Court, Midlothian, TX 76065
MLS# 21112487Listed by: REALTY OF AMERICA, LLC - New
 $349,999Active3 beds 2 baths1,791 sq. ft.
$349,999Active3 beds 2 baths1,791 sq. ft.465 Rockaway Drive, Midlothian, TX 76065
MLS# 21110666Listed by: LOVEJOY HOMES REALTY, LLC. - Open Sun, 1:30 to 3:30pmNew
 $399,000Active4 beds 3 baths2,064 sq. ft.
$399,000Active4 beds 3 baths2,064 sq. ft.709 Autumn Run Road, Midlothian, TX 76065
MLS# 21108944Listed by: KELLER WILLIAMS REALTY - Open Sat, 1 to 3pmNew
 $474,997Active5 beds 3 baths2,434 sq. ft.
$474,997Active5 beds 3 baths2,434 sq. ft.951 Hill Meadow Drive, Midlothian, TX 76065
MLS# 21111203Listed by: NEXTHOME PROPERTY ADVISORS - New
 $441,000Active4 beds 2 baths2,285 sq. ft.
$441,000Active4 beds 2 baths2,285 sq. ft.3209 Brighton Drive, Midlothian, TX 76065
MLS# 21112366Listed by: BERKSHIRE HATHAWAYHS PENFED TX - New
 $725,133Active5 beds 5 baths3,774 sq. ft.
$725,133Active5 beds 5 baths3,774 sq. ft.4021 Eagles Bluff Road, Midlothian, TX 76065
MLS# 21112418Listed by: VISIONS REALTY & INVESTMENTS - Open Sat, 10am to 12pmNew
 $474,997Active3 beds 3 baths2,407 sq. ft.
$474,997Active3 beds 3 baths2,407 sq. ft.5642 Ranger Drive, Midlothian, TX 76065
MLS# 21111072Listed by: NEXTHOME PROPERTY ADVISORS
