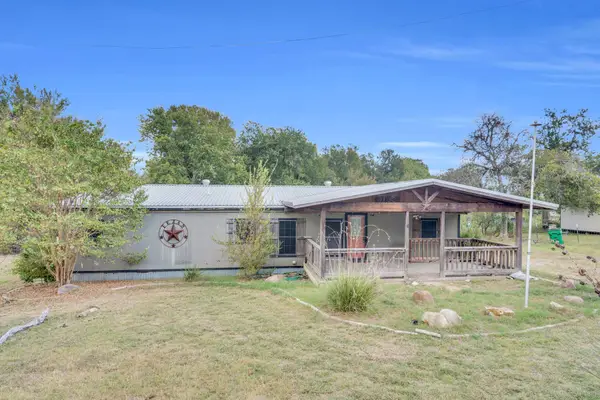6420 Kingston Drive, Midlothian, TX 76065
Local realty services provided by:ERA Steve Cook & Co, Realtors
Listed by:alicia ponivas972-723-8231
Office:century 21 judge fite company
MLS#:21021273
Source:GDAR
Price summary
- Price:$748,900
- Price per sq. ft.:$263.23
- Monthly HOA dues:$31.25
About this home
Price Improvement! Come visit this beautiful home in Midlothian! Welcome to this stunning custom home in the highly sought after Shiloh Forest neighborhood, featuring two serene ponds, walking paths and plenty of friendly neighbors! Enjoy the benefit of Solar Panels without paying the cost! Situated on over an acre with no city taxes and in the desirable Midlothian ISD, this property offers luxury, comfort, and exceptional outdoor living. Inside, you'll find 4 spacious bedrooms, including one en suite with it's own private bathroom, a dedicated office, and a flexible upstairs game room with an option for a 5th bedroom, plus 3 full baths. The open concept kitchen includes a double oven, granite counter tops, and large walk-in pantry, all under soaring ceilings that enhance the home's spacious feel. The primary suite boasts a huge walk-in shower, separate vanities, and a custom walk-in closet with built-ins. Enjoy year-round entertaining with a heated pool & spa, outdoor kitchen, fireplace, pool bathroom, and a fully covered oversized patio. The property also includes a 40x30 insulated building with electricity, AC & heat ideal for a workshop or hobby space. Other highlights include a large 3 car garage, smart home security system, water filtration, air purification system, and ample storage with oversized closets throughout.This one truly has it all, don't miss your chance to own in Shiloh Forest!
Contact an agent
Home facts
- Year built:2013
- Listing ID #:21021273
- Added:60 day(s) ago
- Updated:October 05, 2025 at 11:45 AM
Rooms and interior
- Bedrooms:4
- Total bathrooms:3
- Full bathrooms:3
- Living area:2,845 sq. ft.
Heating and cooling
- Cooling:Ceiling Fans, Central Air, Electric
- Heating:Central, Electric, Fireplaces
Structure and exterior
- Roof:Composition
- Year built:2013
- Building area:2,845 sq. ft.
- Lot area:1.06 Acres
Schools
- High school:Heritage
- Middle school:Walnut Grove
- Elementary school:Dolores McClatchey
Finances and disclosures
- Price:$748,900
- Price per sq. ft.:$263.23
- Tax amount:$9,859
New listings near 6420 Kingston Drive
- New
 $239,500Active3 beds 2 baths1,800 sq. ft.
$239,500Active3 beds 2 baths1,800 sq. ft.1021 Saralvo Road, Midlothian, TX 76065
MLS# 21078368Listed by: KLM REAL ESTATE - New
 $499,000Active4 beds 3 baths3,200 sq. ft.
$499,000Active4 beds 3 baths3,200 sq. ft.2470 Pebble Bank Lane, Midlothian, TX 76065
MLS# 21078163Listed by: FATHOM REALTY - New
 $289,900Active3 beds 2 baths1,548 sq. ft.
$289,900Active3 beds 2 baths1,548 sq. ft.301 Hillcrest Drive, Midlothian, TX 76065
MLS# 21078160Listed by: PHILGOOD REAL ESTATE - Open Sat, 1 to 5pmNew
 $363,990Active3 beds 3 baths2,306 sq. ft.
$363,990Active3 beds 3 baths2,306 sq. ft.224 Dylan Way, Midlothian, TX 76065
MLS# 21074616Listed by: COLLEEN FROST REAL ESTATE SERV - New
 $587,976Active4 beds 4 baths3,972 sq. ft.
$587,976Active4 beds 4 baths3,972 sq. ft.4309 Laurel Trail, Midlothian, TX 76065
MLS# 21077974Listed by: KELLER WILLIAMS REALTY DPR - New
 $489,944Active4 beds 3 baths2,521 sq. ft.
$489,944Active4 beds 3 baths2,521 sq. ft.4308 Laurel Trail, Midlothian, TX 76065
MLS# 21078113Listed by: KELLER WILLIAMS REALTY DPR - New
 $749,000Active4 beds 5 baths3,566 sq. ft.
$749,000Active4 beds 5 baths3,566 sq. ft.2609 Sibley Drive, Midlothian, TX 76065
MLS# 21075419Listed by: CENTURY 21 JUDGE FITE CO. - New
 $450,629Active3 beds 3 baths1,966 sq. ft.
$450,629Active3 beds 3 baths1,966 sq. ft.4312 Laurel Trail, Midlothian, TX 76065
MLS# 21077547Listed by: KELLER WILLIAMS REALTY DPR - New
 $315,000Active3 beds 2 baths1,288 sq. ft.
$315,000Active3 beds 2 baths1,288 sq. ft.796 N 7th Street, Midlothian, TX 76065
MLS# 21073544Listed by: KELLER WILLIAMS LONESTAR DFW - New
 $349,999Active4 beds 2 baths1,760 sq. ft.
$349,999Active4 beds 2 baths1,760 sq. ft.312 Overlook Drive, Midlothian, TX 76065
MLS# 21077503Listed by: KELLER WILLIAMS REALTY
