733 Winecup Way, Midlothian, TX 76065
Local realty services provided by:ERA Courtyard Real Estate
Listed by: ben caballero888-872-6006
Office: homesusa.com
MLS#:21115751
Source:GDAR
Price summary
- Price:$474,999
- Price per sq. ft.:$197.59
- Monthly HOA dues:$37.5
About this home
MLS# 21115751 - Built by Risewell Homes - Ready Now! ~ Step into a home that perfectly balances comfort and elegance. This open-concept layout features soaring vaulted ceilings, a stunning fireplace, and walls of windows that fill the space with natural light. The foyer leads to a private study with boxed ceilings, ideal for working from home. The kitchen is an entertainer’s dream—complete with a central island, stainless steel appliances, granite countertops, and a cozy breakfast nook with built-in seating and patio access. The primary suite is a relaxing retreat with a vaulted ceiling, dual vanities, a garden tub, a walk-in shower with a seat, and a huge closet. Two additional bedrooms share a full bath with dual sinks, and a large utility room connects to the two-car garage for added convenience. Don’t miss the chance to call this thoughtfully designed home your own!
Contact an agent
Home facts
- Year built:2025
- Listing ID #:21115751
- Added:53 day(s) ago
- Updated:January 11, 2026 at 12:46 PM
Rooms and interior
- Bedrooms:3
- Total bathrooms:2
- Full bathrooms:2
- Living area:2,404 sq. ft.
Heating and cooling
- Cooling:Central Air, Electric, Heat Pump, Zoned
- Heating:Central, Electric, Heat Pump, Zoned
Structure and exterior
- Roof:Composition
- Year built:2025
- Building area:2,404 sq. ft.
- Lot area:0.21 Acres
Schools
- High school:Heritage
- Middle school:Walnut Grove
- Elementary school:Longbranch
Finances and disclosures
- Price:$474,999
- Price per sq. ft.:$197.59
New listings near 733 Winecup Way
- New
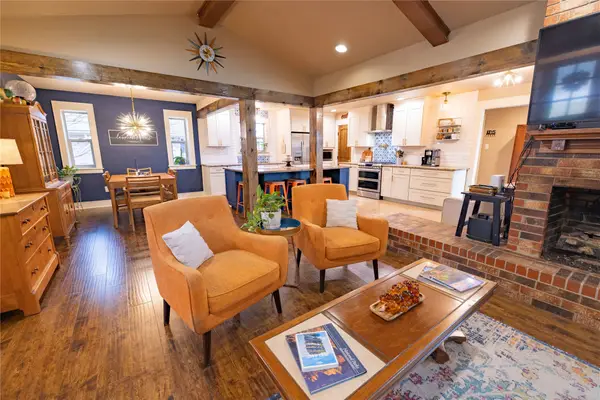 $349,900Active3 beds 2 baths1,953 sq. ft.
$349,900Active3 beds 2 baths1,953 sq. ft.410 Hillcrest Drive, Midlothian, TX 76065
MLS# 21150307Listed by: CENTURY 21 JUDGE FITE COMPANY - New
 $515,505Active4 beds 3 baths3,239 sq. ft.
$515,505Active4 beds 3 baths3,239 sq. ft.3280 Pier View Street, Grand Prairie, TX 76065
MLS# 21149248Listed by: CENTURY 21 MIKE BOWMAN, INC. - New
 $650,000Active5 beds 4 baths3,461 sq. ft.
$650,000Active5 beds 4 baths3,461 sq. ft.4605 Rambler Way, Midlothian, TX 76065
MLS# 21147969Listed by: KELLER WILLIAMS REALTY - New
 $214,000Active2 beds 1 baths1,130 sq. ft.
$214,000Active2 beds 1 baths1,130 sq. ft.4717 Breezy Hill Street, Midlothian, TX 76065
MLS# 21149477Listed by: NB ELITE REALTY - New
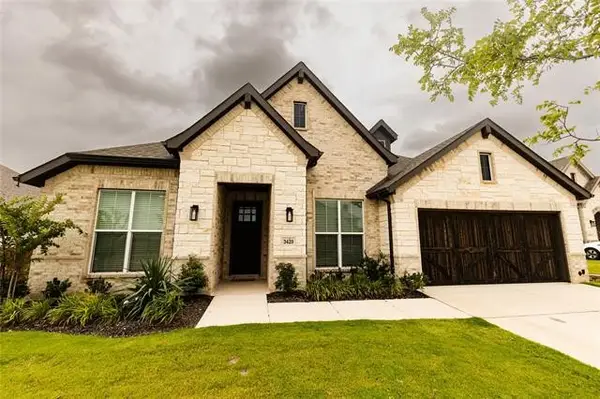 $524,700Active3 beds 3 baths2,554 sq. ft.
$524,700Active3 beds 3 baths2,554 sq. ft.3429 Herd Way, Midlothian, TX 76065
MLS# 21149106Listed by: ULTIMA REAL ESTATE - New
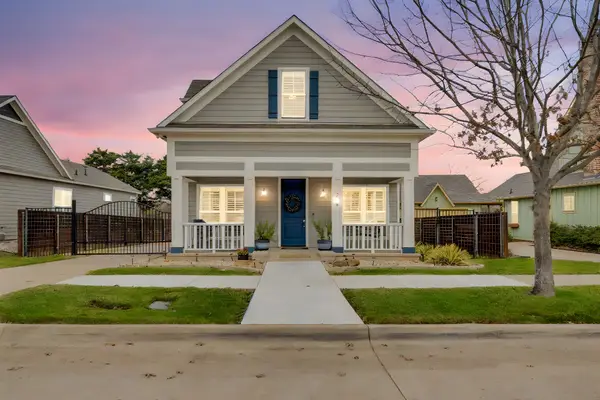 $525,000Active3 beds 3 baths2,182 sq. ft.
$525,000Active3 beds 3 baths2,182 sq. ft.209 Cody Hunter Lane, Midlothian, TX 76065
MLS# 21148089Listed by: JASON BROOKS - New
 $610,185Active4 beds 5 baths3,356 sq. ft.
$610,185Active4 beds 5 baths3,356 sq. ft.3563 Redbud Flower Trail, Midlothian, TX 76084
MLS# 21145055Listed by: HIGHLAND HOMES REALTY - New
 $459,000Active4 beds 2 baths2,266 sq. ft.
$459,000Active4 beds 2 baths2,266 sq. ft.1205 S Roundwash Way, Midlothian, TX 76065
MLS# 21142067Listed by: HOMESMART - New
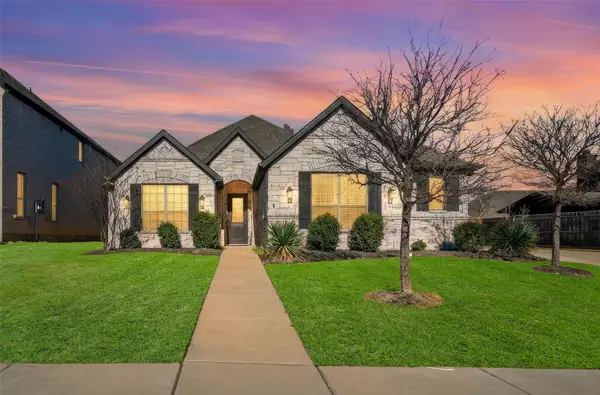 $495,000Active4 beds 3 baths2,798 sq. ft.
$495,000Active4 beds 3 baths2,798 sq. ft.4425 Dandelion, Midlothian, TX 76065
MLS# 21139427Listed by: ONDEMAND REALTY - New
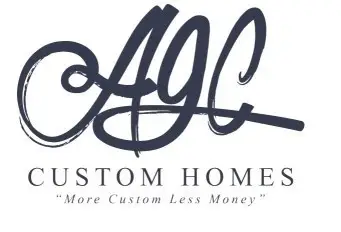 $739,000Active4 beds 4 baths3,220 sq. ft.
$739,000Active4 beds 4 baths3,220 sq. ft.6220 Cedar Elm Road, Midlothian, TX 76065
MLS# 21147897Listed by: OLIVER REALTY
