918 S Bluebird Lane, Midlothian, TX 76065
Local realty services provided by:ERA Courtyard Real Estate
Listed by:marsha ashlock817-288-5510
Office:visions realty & investments
MLS#:20836334
Source:GDAR
Price summary
- Price:$490,000
- Price per sq. ft.:$233.56
- Monthly HOA dues:$83.33
About this home
*Contact Community Manager for incentives!* NEW! NEVER LIVED IN. Be the first to reside in this stunning Jasmine home, loaded with luxury features and thoughtfully designed for modern living. Tall ceilings, expansive windows, and window seats create a bright, airy ambiance, while elegant wood-look tile flows seamlessly through the common areas, with plush comfort reserved for the Primary Bedroom. The Deluxe Kitchen, a chef's delight, boasts exotic Quartz counters, a pot filler, a designer backsplash, a wood vent hood, a trash roll-out, pendant lighting, and SS appliances, including a 5-burner cooktop and double oven. The spacious Family Room invites cozy evenings by the Stone-to-Ceiling Fireplace with a cedar mantel. Relax in the secluded Primary Suite, enhanced with a door leading to the extended patio, featuring a 20x20 uncovered space perfect for entertaining. Two custom showers, a tankless gas water heater, a utility room with upper cabinets, and a mud bench elevate everyday convenience. The professionally landscaped oversized lot, complete with gutters, uplights, coach lights, and striking brick and stone facade, is crowned by cedar garage doors on the 2.5-car garage. An 8' glass front door completes the elegant curb appeal of this remarkable residence. Contact Bloomfield at Mockingbird Heights in Midlothian to make this dream home yours today!
Contact an agent
Home facts
- Year built:2024
- Listing ID #:20836334
- Added:245 day(s) ago
- Updated:October 09, 2025 at 07:16 AM
Rooms and interior
- Bedrooms:3
- Total bathrooms:3
- Full bathrooms:2
- Half bathrooms:1
- Living area:2,098 sq. ft.
Heating and cooling
- Cooling:Ceiling Fans, Central Air, Electric
- Heating:Central, Fireplaces, Natural Gas
Structure and exterior
- Roof:Composition
- Year built:2024
- Building area:2,098 sq. ft.
- Lot area:0.36 Acres
Schools
- High school:Heritage
- Middle school:Walnut Grove
- Elementary school:Baxter
Finances and disclosures
- Price:$490,000
- Price per sq. ft.:$233.56
New listings near 918 S Bluebird Lane
- New
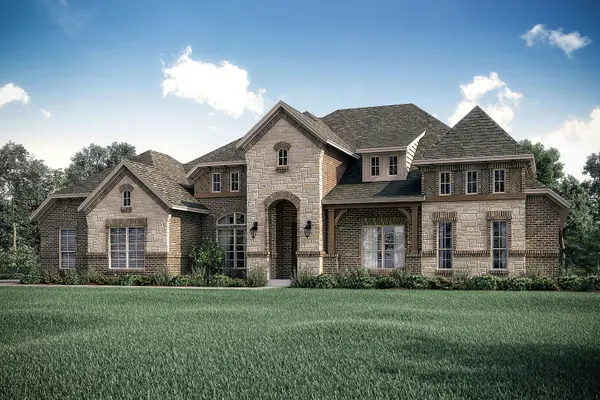 $749,900Active4 beds 3 baths3,209 sq. ft.
$749,900Active4 beds 3 baths3,209 sq. ft.4810 Spring Garden Road, Midlothian, TX 76065
MLS# 21082133Listed by: HOMESUSA.COM - New
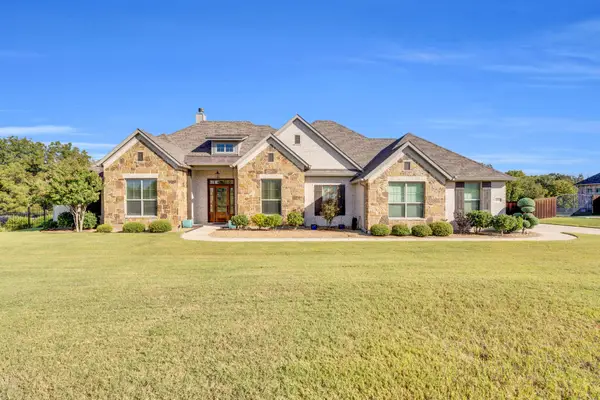 $650,000Active4 beds 4 baths2,792 sq. ft.
$650,000Active4 beds 4 baths2,792 sq. ft.811 San Saba E, Midlothian, TX 76065
MLS# 21080309Listed by: EXP REALTY - New
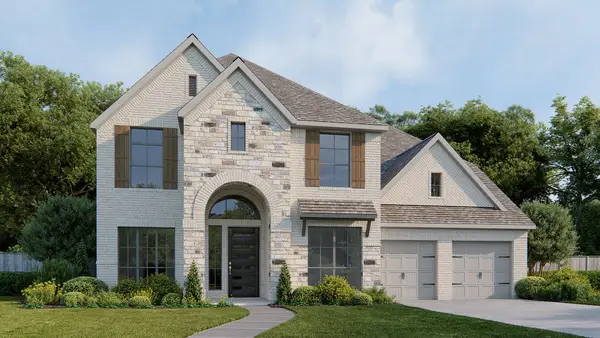 $719,900Active5 beds 5 baths3,593 sq. ft.
$719,900Active5 beds 5 baths3,593 sq. ft.6507 Yellow Rose Court, Manvel, TX 77578
MLS# 78517969Listed by: PERRY HOMES REALTY, LLC - New
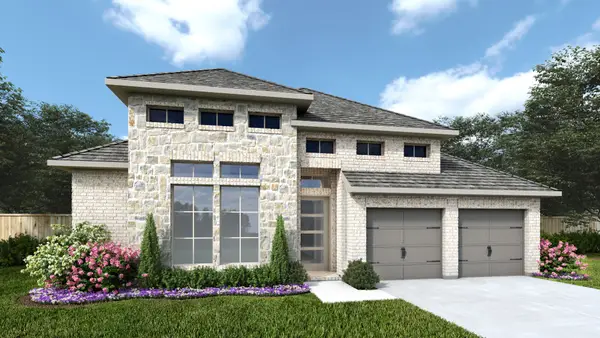 $639,900Active4 beds 4 baths2,935 sq. ft.
$639,900Active4 beds 4 baths2,935 sq. ft.6503 Yellow Rose Court, Manvel, TX 77578
MLS# 90096177Listed by: PERRY HOMES REALTY, LLC - New
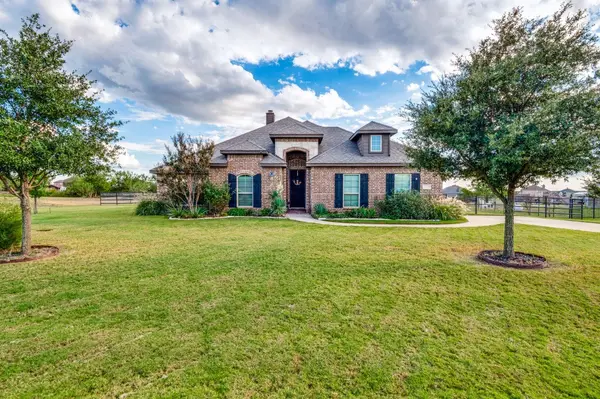 $549,000Active4 beds 2 baths2,278 sq. ft.
$549,000Active4 beds 2 baths2,278 sq. ft.3350 Jaycee Drive, Midlothian, TX 76065
MLS# 21081165Listed by: SHEA EDMONDS - RE BROKER - Open Sat, 11am to 2pmNew
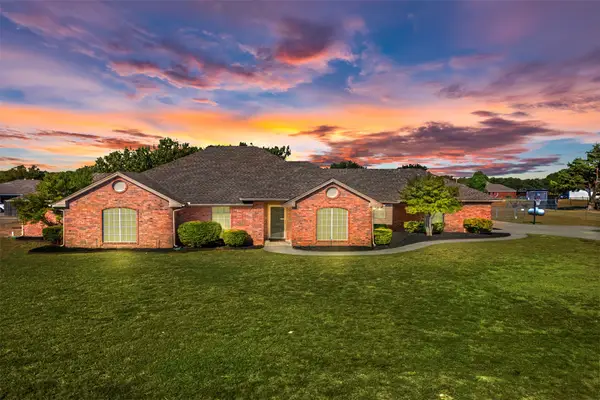 $499,000Active4 beds 2 baths2,040 sq. ft.
$499,000Active4 beds 2 baths2,040 sq. ft.2250 Whispering Hills Drive, Midlothian, TX 76065
MLS# 21081225Listed by: KELLER WILLIAMS REALTY - New
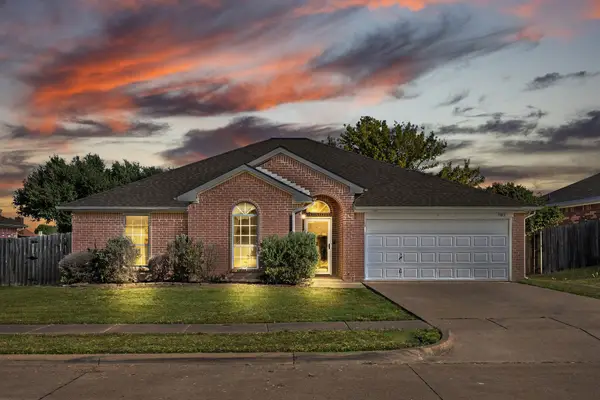 $350,000Active4 beds 2 baths2,093 sq. ft.
$350,000Active4 beds 2 baths2,093 sq. ft.1105 Crooked Creek Court, Midlothian, TX 76065
MLS# 21081324Listed by: ALL CITY REAL ESTATE LTD. CO - New
 $428,000Active4 beds 3 baths2,476 sq. ft.
$428,000Active4 beds 3 baths2,476 sq. ft.960 High Knoll Drive, Midlothian, TX 76065
MLS# 21080425Listed by: CENTURY 21 JUDGE FITE CO. - New
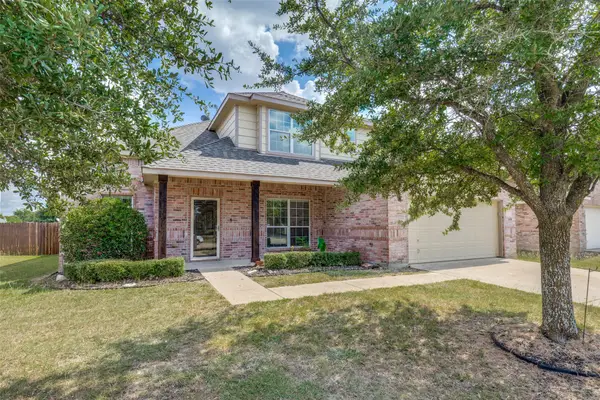 $389,900Active4 beds 3 baths2,577 sq. ft.
$389,900Active4 beds 3 baths2,577 sq. ft.530 Chelsea Drive, Midlothian, TX 76065
MLS# 21073017Listed by: ELEVATED PROPERTY MANAGEMENT LLC. - New
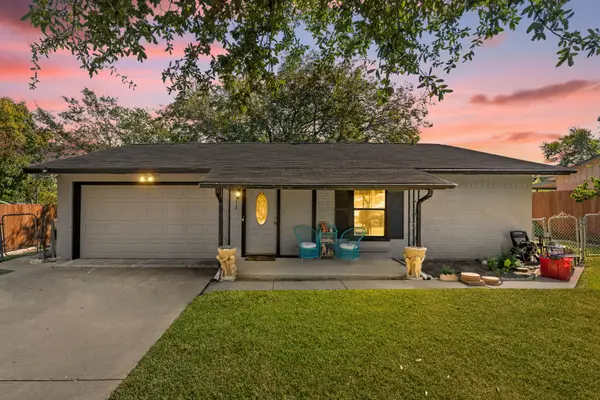 $263,335Active3 beds 2 baths1,022 sq. ft.
$263,335Active3 beds 2 baths1,022 sq. ft.912 Crockett Street, Midlothian, TX 76065
MLS# 21078620Listed by: RE/MAX FRONTIER
