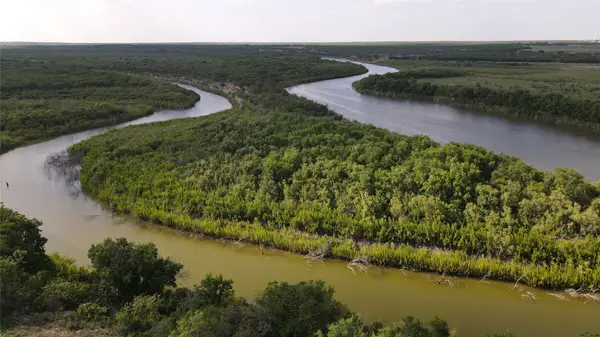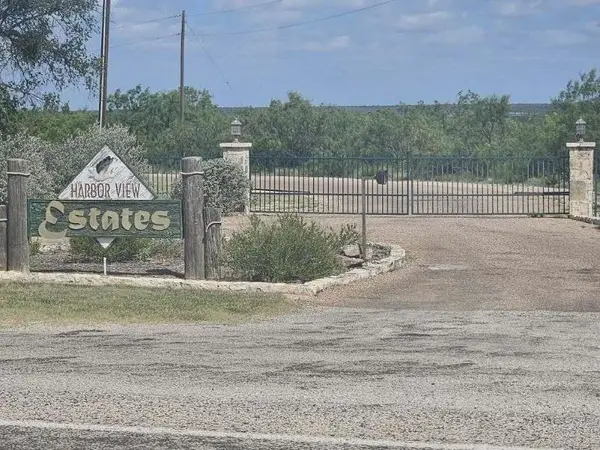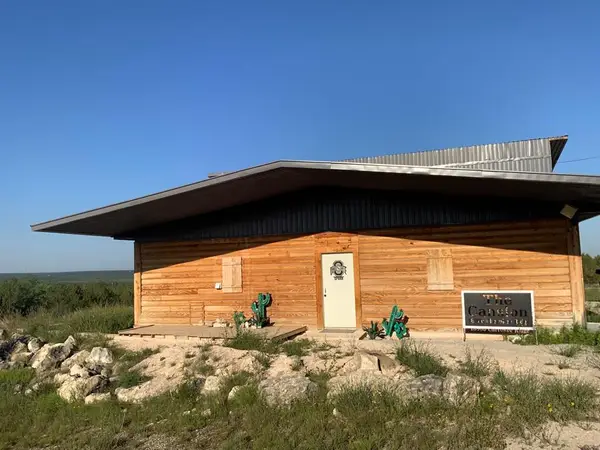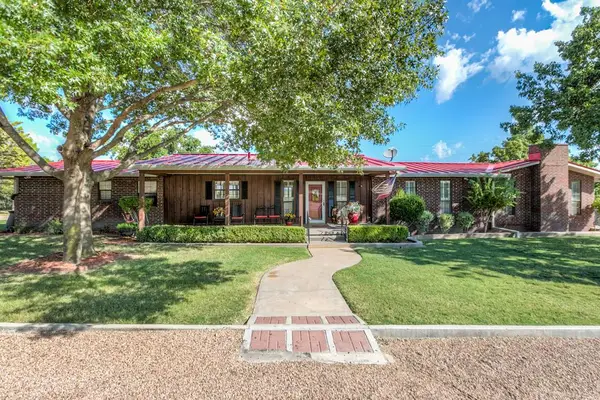22585 Harbor View Lane, Millersview, TX 76862
Local realty services provided by:ERA Newlin & Company
Listed by: steven urbantke
Office: rocky spoonts real estate llc.
MLS#:129262
Source:TX_SAAR
Price summary
- Price:$350,000
- Price per sq. ft.:$140.22
- Monthly HOA dues:$4.17
About this home
Custom 2-story, 4BR/2.5BA home on Lake O.H. Ivie in a secure, gated community. Back yard is fully enclosed with a 6' pipe rail fence with square netting and offers two drive-through gates . A storage building with an attached chicken coop provides room for tools and equipment while supplying daily farm-fresh eggs. Step inside through custom double solid-wood entry doors into a spacious living room with a wood-burning fireplace. The downstairs master suite is conveniently located near the mudroom, and two laundry rooms one upstairs and one downstairs make household chores a breeze. Three additional bedrooms upstairs provide plenty of space for family and guests. Enjoy the outdoors year-round from the enclosed sunroom, patio, or the inviting front wraparound porch the perfect spot to watch sunsets over the lake. With privacy, security, and direct access to one of the nation's premier bass fishing lakes ranked No. 2 in the U.S. for 2025 by Bassmaster.
Contact an agent
Home facts
- Year built:2011
- Listing ID #:129262
- Added:132 day(s) ago
- Updated:February 10, 2026 at 04:06 PM
Rooms and interior
- Bedrooms:4
- Total bathrooms:3
- Full bathrooms:2
- Half bathrooms:1
- Living area:2,496 sq. ft.
Heating and cooling
- Cooling:Central, Electric
- Heating:Central, Electric
Structure and exterior
- Roof:Metal
- Year built:2011
- Building area:2,496 sq. ft.
- Lot area:1.07 Acres
Schools
- High school:Paint Rock
- Middle school:Paint Rock
- Elementary school:Paint Rock
Utilities
- Water:Holding Tank, Well
- Sewer:On Site Facilities
Finances and disclosures
- Price:$350,000
- Price per sq. ft.:$140.22
New listings near 22585 Harbor View Lane
- New
 $489,900Active3 beds 2 baths2,368 sq. ft.
$489,900Active3 beds 2 baths2,368 sq. ft.15016 E Fm 1929, Millersview, TX 76862
MLS# 130513Listed by: KELLER WILLIAMS SYNERGY  $199,900Active6.57 Acres
$199,900Active6.57 Acres23063 Recreation Road 11, Millersview, TX 76862
MLS# 21100586Listed by: DASH REALTY $80,000Active3.61 Acres
$80,000Active3.61 Acrestract 9 Colorado Trail, Millersview, TX 76862
MLS# 129153Listed by: ROCKY SPOONTS REAL ESTATE LLC $625,000Active1 beds 1 baths1,350 sq. ft.
$625,000Active1 beds 1 baths1,350 sq. ft.17001 Mustang Creek Rd, Millersview, TX 76862
MLS# 129065Listed by: ERA NEWLIN & COMPANY $9,600,000Active2040 Acres
$9,600,000Active2040 Acres15134 Fm 2134, Millersview, TX 76862
MLS# 21018591Listed by: TEXAS SPORTING PROPERTIES $24,000Active1.04 Acres
$24,000Active1.04 AcresTBD Harbor View Lane, Millersview, TX 76862
MLS# 128476Listed by: COLDWELL BANKER LEGACY $250,000Active5 beds 2 baths2,000 sq. ft.
$250,000Active5 beds 2 baths2,000 sq. ft.18900 Cherokee Ridge, Millersview, TX 76862
MLS# 127540Listed by: DRENNAN REAL ESTATE GROUP Listed by ERA$499,000Active3 beds 4 baths1,900 sq. ft.
Listed by ERA$499,000Active3 beds 4 baths1,900 sq. ft.12008 Choctaw Ridge, Paint Rock, TX 76866
MLS# 116621Listed by: ERA NEWLIN & COMPANY

