615 NW 20th Street, Mineral Wells, TX 76067
Local realty services provided by:ERA Courtyard Real Estate
Upcoming open houses
- Sun, Feb 1502:00 pm - 04:00 pm
Listed by: jamie bodiford(817) 596-9446
Office: century 21 judge fite company
MLS#:21100218
Source:GDAR
Price summary
- Price:$464,000
- Price per sq. ft.:$159.45
About this home
Stunning 1955 Mid Century Modern built for the Clements family with a mother in law suite in a separate wing from other bedrooms. It features a gunite pool and an incredible backyard oasis. Home sits on a large corner lot with mature trees and across the street from an undisturbed greenbelt. You will love the privacy and beautiful views overlooking Mineral Wells in this neighborhood. Five bedrooms in addition to the office or 4 bedrooms and 2 offices. Lots of flexibility and room for all. The kitchen is updated with a gas range and a large window overlooking the greenbelt area which is to the West. Dramatic floor to ceiling doors in the living area complete with mood lighting and a cozy fireplace for the winter nights. The primary bedroom and ensuite are up to date with a shower which measures 5 x 9 and 35 cabinets in the bathroom area and beautiful modern lighting. Primary closet is quite spacious and very private. Only carpet is in the mother-in-law suite which has its own entrance complete with electrical for a small kitchen if desired. 3 car garage awaits the car enthusiast and workshop area. Best of all is the backyard which is awaiting the next owner of this stunning home. The city is undergoing a great transformation, with two historical hotels, one already opened and the other in the near future. Lots of shopping, restaurants and recreation with Possum Kingdom Lake and the soon to be opened Palo Pinto Lakes State Park. Located 80 minutes to DFW International Airport and Mineral Wells has a great private municipal airport. Come and enjoy the Good Life in a charming town and the beginning of the Hill Country of Texas.
Contact an agent
Home facts
- Year built:1955
- Listing ID #:21100218
- Added:106 day(s) ago
- Updated:February 14, 2026 at 03:50 PM
Rooms and interior
- Bedrooms:5
- Total bathrooms:3
- Full bathrooms:3
- Living area:2,910 sq. ft.
Heating and cooling
- Cooling:Ceiling Fans, Central Air, Electric, Multi Units
- Heating:Central, Electric, Natural Gas
Structure and exterior
- Roof:Composition, Metal
- Year built:1955
- Building area:2,910 sq. ft.
- Lot area:0.5 Acres
Schools
- High school:Mineralwel
- Middle school:Mineralwel
- Elementary school:Travis
Finances and disclosures
- Price:$464,000
- Price per sq. ft.:$159.45
New listings near 615 NW 20th Street
- New
 $310,000Active3 beds 2 baths1,688 sq. ft.
$310,000Active3 beds 2 baths1,688 sq. ft.2201 Springhill Court, Mineral Wells, TX 76067
MLS# 21176649Listed by: THE PLATINUM GROUP RE, LLC - New
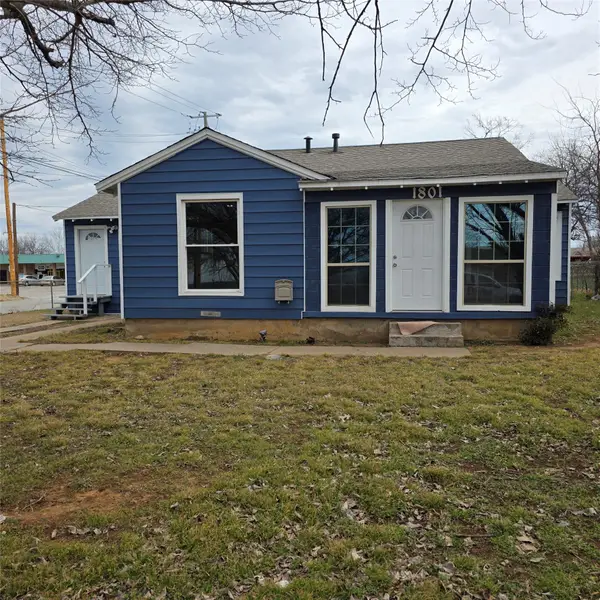 $169,900Active3 beds 1 baths1,343 sq. ft.
$169,900Active3 beds 1 baths1,343 sq. ft.1801 21st Avenue, Mineral Wells, TX 76067
MLS# 21177609Listed by: SOURCE 1 REAL ESTATE - MINERAL WELLS - New
 $150,000Active3 beds 2 baths1,791 sq. ft.
$150,000Active3 beds 2 baths1,791 sq. ft.2300 SE 11th Street, Mineral Wells, TX 76067
MLS# 21175851Listed by: INC REALTY, LLC - New
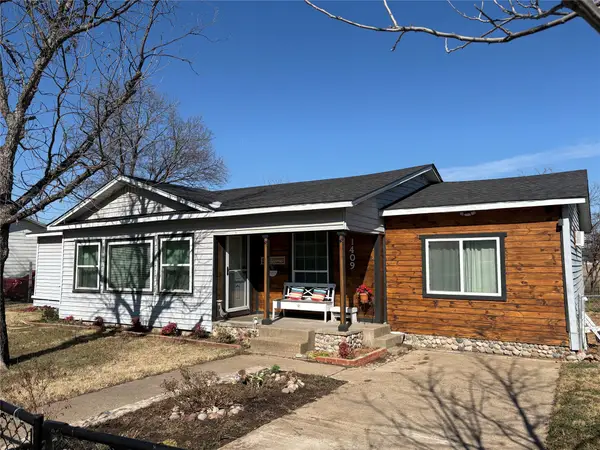 $229,000Active4 beds 3 baths1,616 sq. ft.
$229,000Active4 beds 3 baths1,616 sq. ft.1409 11th Street, Mineral Wells, TX 76067
MLS# 21166903Listed by: MY CASTLE REALTY - New
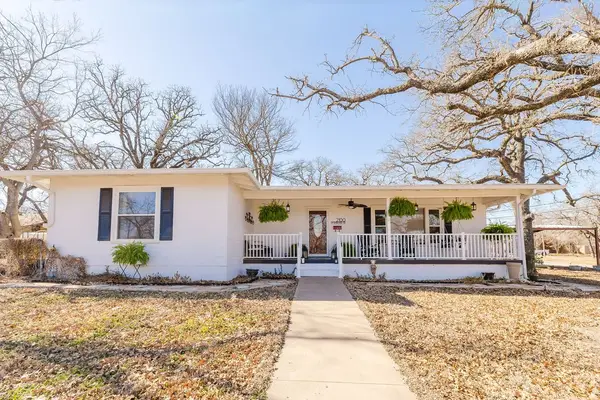 $285,000Active3 beds 2 baths1,784 sq. ft.
$285,000Active3 beds 2 baths1,784 sq. ft.2100 Morningside Drive, Mineral Wells, TX 76067
MLS# 21173698Listed by: CAPSTONE REAL ESTATE - New
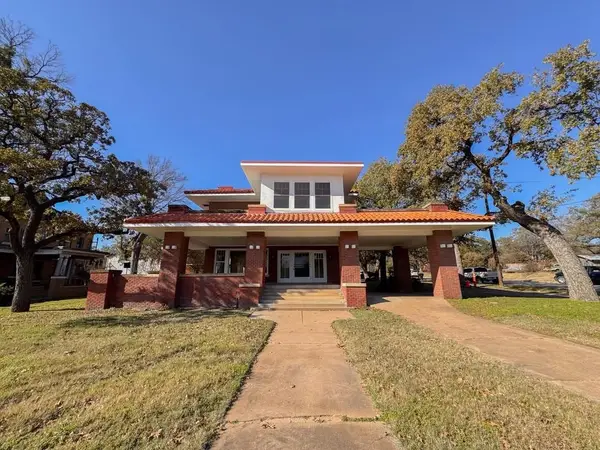 $799,000Active4 beds 3 baths3,052 sq. ft.
$799,000Active4 beds 3 baths3,052 sq. ft.211 NW 4th Avenue, Mineral Wells, TX 76067
MLS# 21151706Listed by: SOURCE 1 REAL ESTATE - MINERAL WELLS - New
 $278,000Active4 beds 2 baths1,920 sq. ft.
$278,000Active4 beds 2 baths1,920 sq. ft.41 Kenzi Drive, Mineral Wells, TX 76067
MLS# 21173188Listed by: EXP REALTY LLC - New
 $399,000Active5 beds 3 baths3,722 sq. ft.
$399,000Active5 beds 3 baths3,722 sq. ft.412 SW 4th Avenue, Mineral Wells, TX 76067
MLS# 21172717Listed by: CORNERSTONE HOME AND RANCH - New
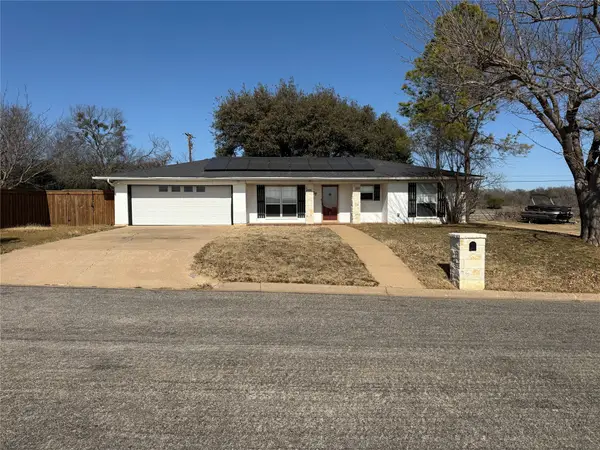 $349,500Active3 beds 2 baths2,056 sq. ft.
$349,500Active3 beds 2 baths2,056 sq. ft.2817 11th Street, Mineral Wells, TX 76067
MLS# 21170342Listed by: MIKE POWELL REAL ESTATE 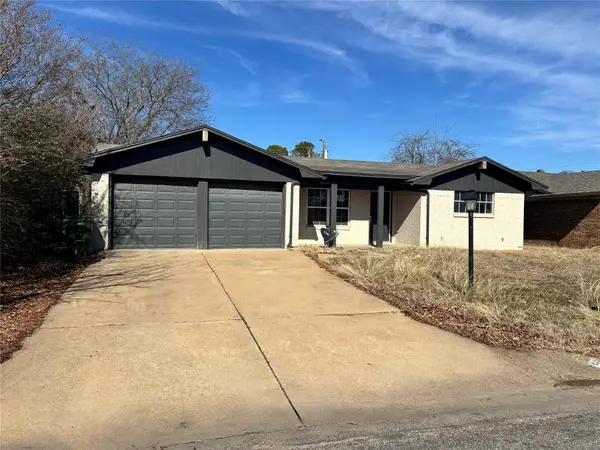 $184,900Active3 beds 2 baths1,181 sq. ft.
$184,900Active3 beds 2 baths1,181 sq. ft.3501 NE 10th Street, Mineral Wells, TX 76067
MLS# 21163016Listed by: THE PLATINUM GROUP RE, LLC

