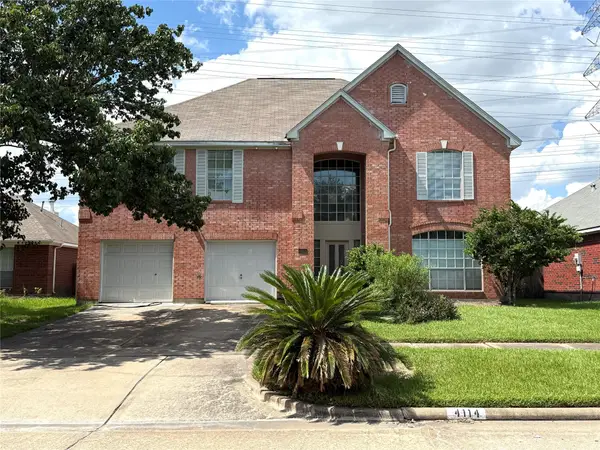10007 Golden Woods Drive, Missouri City, TX 77459
Local realty services provided by:ERA Experts
Listed by:david doty
Office:smart listing service
MLS#:95064634
Source:HARMLS
Price summary
- Price:$559,000
- Price per sq. ft.:$182.26
- Monthly HOA dues:$129
About this home
NEW PRICE POINT! Call Today! Over $160k in upgrades in this pristine home. Enter through a forged iron front door into an elegant, open layout featuring soaring ceilings, white oak flooring, modern lighting and plantation shutters. The chef’s kitchen impresses with natural stone countertops, large island with seating, contemporary cabinetry and whole home water filtration. The living room boasts cathedral ceilings, striking chandelier and refined fireplace. Host in the formal dining room with built-in sideboard or work from the office. A versatile media/flex room adds functionality. Retreat to the luxurious owner’s suite with cathedral ceiling, expanded mud-set shower, freestanding tub, and walk-in closet connected to the utility room. All bedrooms include blackout shades and spacious closets. The glass wall slider seamlessly opens for an indoor-outdoor experience boasting an oversized patio, built-in grill and lush landscaping. Live the Sienna lifestyle in this exceptional home!
Contact an agent
Home facts
- Year built:2021
- Listing ID #:95064634
- Updated:September 26, 2025 at 04:14 AM
Rooms and interior
- Bedrooms:4
- Total bathrooms:3
- Full bathrooms:3
- Living area:3,067 sq. ft.
Heating and cooling
- Cooling:Central Air, Electric
- Heating:Central, Gas
Structure and exterior
- Roof:Composition
- Year built:2021
- Building area:3,067 sq. ft.
- Lot area:0.23 Acres
Schools
- High school:ALMETA CRAWFORD HIGH SCHOOL
- Middle school:THORNTON MIDDLE SCHOOL (FORT BEND)
- Elementary school:ALYSSA FERGUSON ELEMENTARY
Utilities
- Sewer:Public Sewer
Finances and disclosures
- Price:$559,000
- Price per sq. ft.:$182.26
- Tax amount:$17,325 (2024)
New listings near 10007 Golden Woods Drive
- New
 $580,000Active5 beds 5 baths4,324 sq. ft.
$580,000Active5 beds 5 baths4,324 sq. ft.2215 Dali Lane, Missouri City, TX 77459
MLS# 86431506Listed by: SMART LISTING SERVICE - New
 $499,000Active3 beds 3 baths2,033 sq. ft.
$499,000Active3 beds 3 baths2,033 sq. ft.1214 Woodmont Drive, Missouri City, TX 77459
MLS# 37038988Listed by: HOMESUSA.COM - New
 $247,000Active3 beds 3 baths1,971 sq. ft.
$247,000Active3 beds 3 baths1,971 sq. ft.2805 Cambridge Lane, Missouri City, TX 77459
MLS# 50469211Listed by: UNITED REAL ESTATE - INSIGHT - New
 $454,000Active5 beds 4 baths2,400 sq. ft.
$454,000Active5 beds 4 baths2,400 sq. ft.3410 Garden Oaks Street, Missouri City, TX 77459
MLS# 18979865Listed by: CITIQUEST PROPERTIES - New
 $514,000Active4 beds 5 baths2,821 sq. ft.
$514,000Active4 beds 5 baths2,821 sq. ft.3414 Garden Oaks Street, Missouri City, TX 77459
MLS# 30936509Listed by: CITIQUEST PROPERTIES - New
 $385,000Active4 beds 4 baths2,532 sq. ft.
$385,000Active4 beds 4 baths2,532 sq. ft.2807 Dry Creek Drive, Missouri City, TX 77459
MLS# 51328242Listed by: HOUSTON HOME REALTY GROUP, LLC - Open Sat, 3 to 5pmNew
 $350,000Active3 beds 2 baths2,111 sq. ft.
$350,000Active3 beds 2 baths2,111 sq. ft.2731 Dry Creek Drive, Missouri City, TX 77459
MLS# 18035872Listed by: KELLER WILLIAMS REALTY SOUTHWEST - Open Sat, 12 to 5pmNew
 $749,000Active4 beds 5 baths4,191 sq. ft.
$749,000Active4 beds 5 baths4,191 sq. ft.10015 Crescent Wood Drive, Missouri City, TX 77459
MLS# 66722926Listed by: MIH REALTY, LLC - New
 $420,000Active5 beds 4 baths3,424 sq. ft.
$420,000Active5 beds 4 baths3,424 sq. ft.4114 Custer Creek Drive, Missouri City, TX 77459
MLS# 58551091Listed by: REALTY OF AMERICA, LLC - New
 $355,000Active4 beds 2 baths2,173 sq. ft.
$355,000Active4 beds 2 baths2,173 sq. ft.1403 Mateer Manor Court, Missouri City, TX 77459
MLS# 71945416Listed by: REAL PROPERTY MANAGEMENT PREFE
