10014 Serenity Grove, Missouri City, TX 77459
Local realty services provided by:ERA Experts
10014 Serenity Grove,Missouri City, TX 77459
$539,000
- 4 Beds
- 4 Baths
- 3,044 sq. ft.
- Single family
- Active
Listed by: shephali perkins
Office: douglas elliman real estate
MLS#:63103833
Source:HARMLS
Price summary
- Price:$539,000
- Price per sq. ft.:$177.07
- Monthly HOA dues:$128.58
About this home
Better than new & priced to sell now. Come see & save! This one checks every box. All brick, (no stucco worries ever!) single-story 3,044 sq. ft. home on a 10K+ lot w/4 bds, 3 full + guest half bath! Completed August '22 by Shea Homes, GHBA builder of the year 2024, includes window coverings throughout, fridge & W/D. Check! Flexible floor plan for entertaining, work & play areas & fabulous storage. Check! Key builder upgrades: extended patio w/stacked slider, added half bath, all storage options, 8ft. doors throughout. Check! True 3-car garage w/epoxy finish, front bedroom w/dedicated full bath. 2 flex spaces, one w/privacy slider & one used as playroom/den. Check! Kitchen w/large walk-in pantry opens to living/dining spaces & oversized lot. Check! Primary suite w/i-fi enabled motorized blackout shades, soaking tub & vast closet w/direct access to laundry room. More check boxes filled! Bring offers! Assumable 4.495% VA loan to qualifying Veterans. Schedule to show today!
Contact an agent
Home facts
- Year built:2022
- Listing ID #:63103833
- Updated:January 08, 2026 at 12:40 PM
Rooms and interior
- Bedrooms:4
- Total bathrooms:4
- Full bathrooms:3
- Half bathrooms:1
- Living area:3,044 sq. ft.
Heating and cooling
- Cooling:Central Air, Electric
- Heating:Central, Electric
Structure and exterior
- Roof:Composition
- Year built:2022
- Building area:3,044 sq. ft.
Schools
- High school:ALMETA CRAWFORD HIGH SCHOOL
- Middle school:THORNTON MIDDLE SCHOOL (FORT BEND)
- Elementary school:ALYSSA FERGUSON ELEMENTARY
Utilities
- Sewer:Public Sewer
Finances and disclosures
- Price:$539,000
- Price per sq. ft.:$177.07
- Tax amount:$17,224 (2024)
New listings near 10014 Serenity Grove
- New
 $449,000Active5 beds 4 baths3,872 sq. ft.
$449,000Active5 beds 4 baths3,872 sq. ft.2622 Creek Terrace Drive, Missouri City, TX 77459
MLS# 65956923Listed by: KELLER WILLIAMS REALTY SOUTHWEST - Open Sun, 2 to 4pmNew
 $599,000Active5 beds 4 baths4,469 sq. ft.
$599,000Active5 beds 4 baths4,469 sq. ft.2802 Taylorcrest, Missouri City, TX 77459
MLS# 10643377Listed by: ANESTE PROPERTIES - New
 $318,990Active3 beds 3 baths1,425 sq. ft.
$318,990Active3 beds 3 baths1,425 sq. ft.1731 Revolution Way, Missouri City, TX 77489
MLS# 36092416Listed by: D.R. HORTON - TEXAS, LTD - New
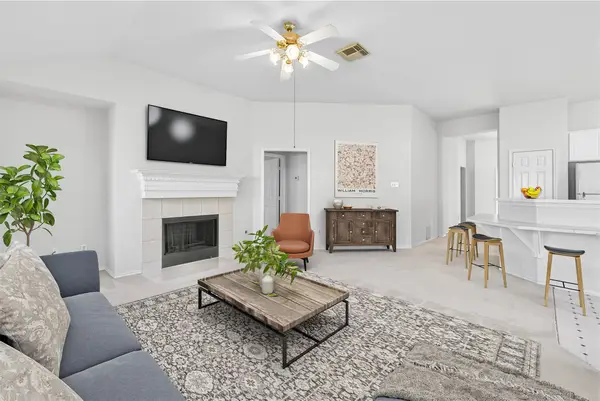 $335,000Active3 beds 2 baths2,087 sq. ft.
$335,000Active3 beds 2 baths2,087 sq. ft.2127 Madewood Drive, Missouri City, TX 77459
MLS# 37813440Listed by: KELLER WILLIAMS REALTY SOUTHWEST - New
 $314,990Active3 beds 3 baths1,431 sq. ft.
$314,990Active3 beds 3 baths1,431 sq. ft.1746 Revolution Way, Missouri City, TX 77489
MLS# 7536452Listed by: D.R. HORTON - TEXAS, LTD - New
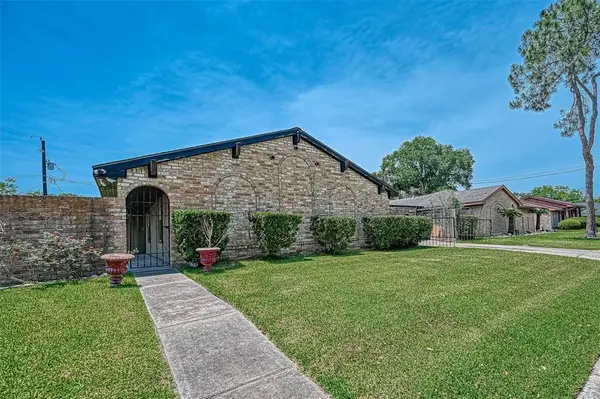 $280,000Active4 beds 3 baths2,382 sq. ft.
$280,000Active4 beds 3 baths2,382 sq. ft.11714 Mclain Boulevard, Houston, TX 77071
MLS# 98066134Listed by: PIRZADA VENTURES LLC - New
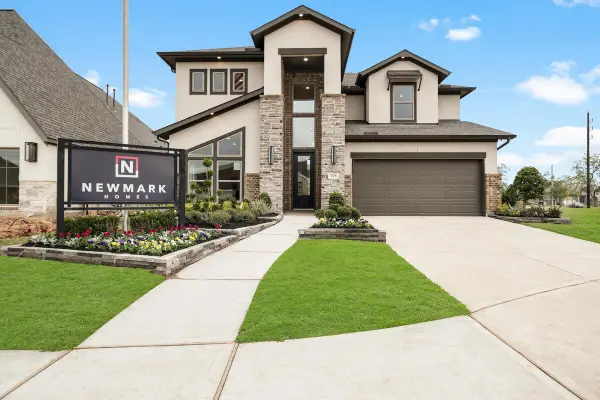 $649,878Active4 beds 3 baths2,762 sq. ft.
$649,878Active4 beds 3 baths2,762 sq. ft.2006 Ironwood Pass Drive, Missouri City, TX 77459
MLS# 30690165Listed by: RE/MAX FINE PROPERTIES - New
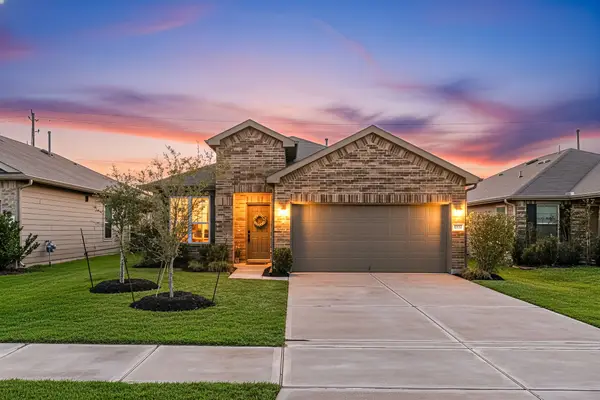 $310,000Active3 beds 2 baths1,740 sq. ft.
$310,000Active3 beds 2 baths1,740 sq. ft.1731 Gray Hawk Drive, Missouri City, TX 77489
MLS# 70767032Listed by: CORCORAN GENESIS - Open Sat, 12 to 3pmNew
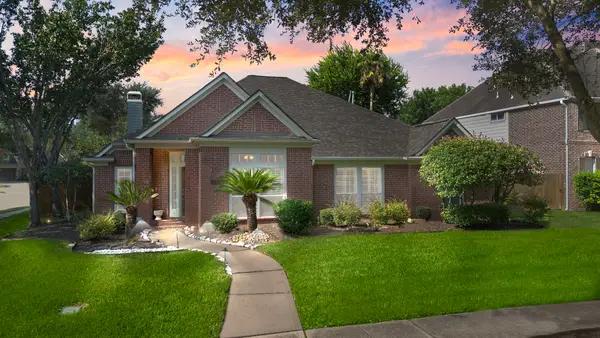 $413,200Active4 beds 2 baths2,705 sq. ft.
$413,200Active4 beds 2 baths2,705 sq. ft.10235 Shipmans Landing Drive, Missouri City, TX 77459
MLS# 15542033Listed by: EXP REALTY LLC - New
 $375,000Active3 beds 3 baths2,928 sq. ft.
$375,000Active3 beds 3 baths2,928 sq. ft.7323 Colony View Lane, Missouri City, TX 77459
MLS# 89643599Listed by: UNITED REAL ESTATE
