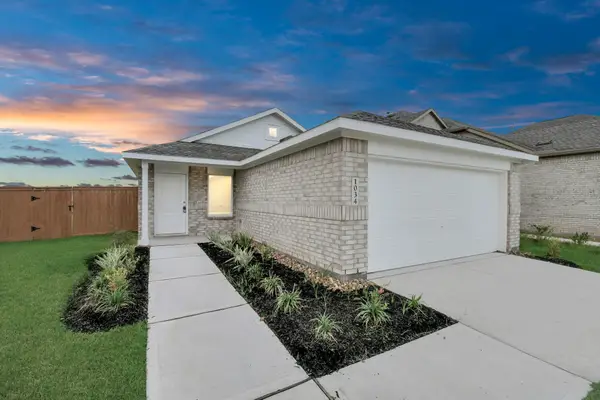10115 Cypress Path, Missouri City, TX 77459
Local realty services provided by:American Real Estate ERA Powered
Listed by:bradley morris
Office:transitions realty
MLS#:48390836
Source:HARMLS
Price summary
- Price:$565,000
- Price per sq. ft.:$163.44
- Monthly HOA dues:$133.33
About this home
Nestled within the highly amenitized Sienna, 10115 Cypress Path is a stylish, modern two-story home featuring 4 bedrooms and 3.5 baths across 3,457 sq ft. Designed with both comfort and elegance in mind, it includes abundant living spaces—entertainment-ready media and game rooms, a first-floor primary retreat with spa-like bath, a chef’s dream kitchen with Butler’s pantry, and attention to detail such as crown molding and recessed lighting. The blend of tile and carpet flooring, together with a gas-log fireplace, enhances the cozy yet upscale ambiance.
Outside, the property is well-equipped for family life with a fenced yard, attached garage, and lawn sprinkler system. As part of Sienna, it offers walking access to resort-style amenities at the Sawmill Lake pool, trails, parks, and more, while the HOA ensures maintenance and community value.
Contact an agent
Home facts
- Year built:2016
- Listing ID #:48390836
- Updated:September 30, 2025 at 09:13 PM
Rooms and interior
- Bedrooms:4
- Total bathrooms:4
- Full bathrooms:3
- Half bathrooms:1
- Living area:3,457 sq. ft.
Heating and cooling
- Cooling:Attic Fan, Central Air, Electric
- Heating:Central, Gas
Structure and exterior
- Roof:Composition
- Year built:2016
- Building area:3,457 sq. ft.
- Lot area:0.19 Acres
Schools
- High school:RIDGE POINT HIGH SCHOOL
- Middle school:THORNTON MIDDLE SCHOOL (FORT BEND)
- Elementary school:LEONETTI ELEMENTARY SCHOOL
Utilities
- Sewer:Public Sewer
Finances and disclosures
- Price:$565,000
- Price per sq. ft.:$163.44
- Tax amount:$14,496 (2024)
New listings near 10115 Cypress Path
- Open Sun, 2 to 4pmNew
 $345,000Active4 beds 3 baths2,743 sq. ft.
$345,000Active4 beds 3 baths2,743 sq. ft.3603 Point Clear Drive, Missouri City, TX 77459
MLS# 81129088Listed by: GREENWOOD KING PROPERTIES - VOSS OFFICE - New
 $299,000Active3 beds 2 baths1,668 sq. ft.
$299,000Active3 beds 2 baths1,668 sq. ft.1118 Americana Drive, Missouri City, TX 77459
MLS# 75918601Listed by: REALM REAL ESTATE PROFESSIONALS - SUGAR LAND - Open Sun, 2 to 4pmNew
 $775,000Active3 beds 3 baths2,990 sq. ft.
$775,000Active3 beds 3 baths2,990 sq. ft.9621 Thompson Lake Drive, Missouri City, TX 77459
MLS# 53339418Listed by: BETTER HOMES AND GARDENS REAL ESTATE GARY GREENE - SUGAR LAND - New
 $1,000,000Active5 beds 5 baths4,385 sq. ft.
$1,000,000Active5 beds 5 baths4,385 sq. ft.4010 Indian Point, Missouri City, TX 77459
MLS# 37620057Listed by: EXCEL REALTY CO - New
 $499,900Active4 beds 4 baths3,314 sq. ft.
$499,900Active4 beds 4 baths3,314 sq. ft.6919 S Gold River Circle, Missouri City, TX 77459
MLS# 88139980Listed by: WALZEL PROPERTIES - CORPORATE OFFICE - Open Sat, 12 to 5pmNew
 $239,900Active3 beds 2 baths1,464 sq. ft.
$239,900Active3 beds 2 baths1,464 sq. ft.1034 Gentle Nook Drive, Beasley, TX 77417
MLS# 53825760Listed by: MIH REALTY, LLC - New
 $305,000Active4 beds 3 baths2,536 sq. ft.
$305,000Active4 beds 3 baths2,536 sq. ft.1833 Glenwild Drive, Missouri City, TX 77489
MLS# 53778026Listed by: REAL BROKER, LLC - New
 $465,000Active4 beds 3 baths2,931 sq. ft.
$465,000Active4 beds 3 baths2,931 sq. ft.3539 Joshua Grove Lane, Missouri City, TX 77459
MLS# 77446900Listed by: HOMECOIN.COM - New
 $605,000Active5 beds 4 baths3,706 sq. ft.
$605,000Active5 beds 4 baths3,706 sq. ft.10135 Cypress Path, Missouri City, TX 77459
MLS# 24930650Listed by: RE/MAX SOUTHWEST - New
 $949,980Active5 beds 5 baths5,504 sq. ft.
$949,980Active5 beds 5 baths5,504 sq. ft.10215 Drifting Wind Lane, Missouri City, TX 77459
MLS# 31649631Listed by: TRI POINTE HOMES
