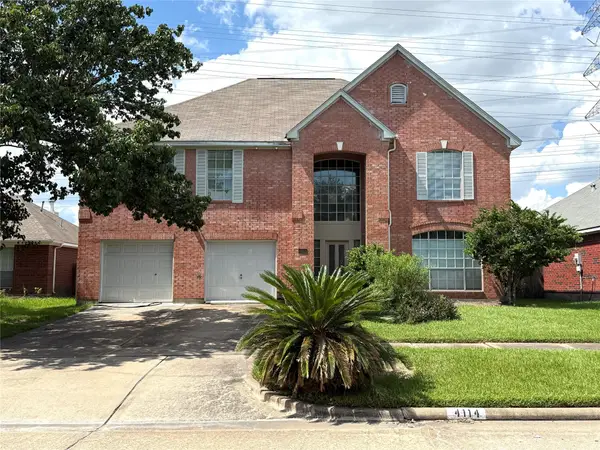10315 Feldman Falls, Missouri City, TX 77459
Local realty services provided by:American Real Estate ERA Powered
10315 Feldman Falls,Missouri City, TX 77459
$499,900
- 4 Beds
- 3 Baths
- 3,228 sq. ft.
- Single family
- Active
Listed by:ryan adams
Office:real broker, llc.
MLS#:48633202
Source:HARMLS
Price summary
- Price:$499,900
- Price per sq. ft.:$154.86
- Monthly HOA dues:$128.58
About this home
Welcome to this beautifully updated 4-bedroom, 2.5-bath home in Sienna, ideally located near the Brushy Lake fitness center, pool, and park. This rare single-story gem offers all bedrooms on the main floor, plus a spacious upstairs bonus room. Elegant plantation shutters and new luxury vinyl plank flooring elevate the interior, along with fresh paint inside and out. The kitchen and baths feature upgraded cabinetry and fixtures, blending comfort with style. The home theater includes a 120" screen, built-in cabinetry, desk area, and is pre-wired for surround sound—ideal for work or play. Enjoy outdoor living under a large covered patio with patterned concrete, surrounded by lush landscaping, a mosquito misting system, and a full sprinkler setup. Additional perks include a 5-year-old AC unit and a 1-year-old water softener. Zoned to top-rated FBISD schools, this move-in-ready home offers the perfect blend of luxury, function, and location.
Contact an agent
Home facts
- Year built:2004
- Listing ID #:48633202
- Updated:September 25, 2025 at 11:40 AM
Rooms and interior
- Bedrooms:4
- Total bathrooms:3
- Full bathrooms:2
- Half bathrooms:1
- Living area:3,228 sq. ft.
Heating and cooling
- Cooling:Central Air, Electric
- Heating:Central, Gas
Structure and exterior
- Roof:Composition
- Year built:2004
- Building area:3,228 sq. ft.
- Lot area:0.18 Acres
Schools
- High school:RIDGE POINT HIGH SCHOOL
- Middle school:THORNTON MIDDLE SCHOOL (FORT BEND)
- Elementary school:SCANLAN OAKS ELEMENTARY SCHOOL
Utilities
- Sewer:Public Sewer
Finances and disclosures
- Price:$499,900
- Price per sq. ft.:$154.86
- Tax amount:$10,894 (2024)
New listings near 10315 Feldman Falls
- New
 $454,000Active5 beds 4 baths2,400 sq. ft.
$454,000Active5 beds 4 baths2,400 sq. ft.3410 Garden Oaks Street, Missouri City, TX 77459
MLS# 18979865Listed by: CITIQUEST PROPERTIES - New
 $514,000Active4 beds 5 baths2,821 sq. ft.
$514,000Active4 beds 5 baths2,821 sq. ft.3414 Garden Oaks Street, Missouri City, TX 77459
MLS# 30936509Listed by: CITIQUEST PROPERTIES - New
 $385,000Active4 beds 4 baths2,532 sq. ft.
$385,000Active4 beds 4 baths2,532 sq. ft.2807 Dry Creek Drive, Missouri City, TX 77459
MLS# 51328242Listed by: HOUSTON HOME REALTY GROUP, LLC - Open Sat, 3 to 5pmNew
 $350,000Active3 beds 2 baths2,111 sq. ft.
$350,000Active3 beds 2 baths2,111 sq. ft.2731 Dry Creek Drive, Missouri City, TX 77459
MLS# 18035872Listed by: KELLER WILLIAMS REALTY SOUTHWEST - Open Sat, 12 to 5pmNew
 $749,000Active4 beds 5 baths4,191 sq. ft.
$749,000Active4 beds 5 baths4,191 sq. ft.10015 Crescent Wood Drive, Missouri City, TX 77459
MLS# 66722926Listed by: MIH REALTY, LLC - New
 $420,000Active5 beds 4 baths3,424 sq. ft.
$420,000Active5 beds 4 baths3,424 sq. ft.4114 Custer Creek Drive, Missouri City, TX 77459
MLS# 58551091Listed by: REALTY OF AMERICA, LLC - New
 $355,000Active4 beds 2 baths2,173 sq. ft.
$355,000Active4 beds 2 baths2,173 sq. ft.1403 Mateer Manor Court, Missouri City, TX 77459
MLS# 71945416Listed by: REAL PROPERTY MANAGEMENT PREFE - New
 $899,900Active5 beds 5 baths4,831 sq. ft.
$899,900Active5 beds 5 baths4,831 sq. ft.31 Sullivans Landing, Missouri City, TX 77459
MLS# 78065786Listed by: UNITED REAL ESTATE - New
 $239,800Active3 beds 2 baths1,560 sq. ft.
$239,800Active3 beds 2 baths1,560 sq. ft.8434 Quail Crest Dr, Missouri City, TX 77489
MLS# 96315511Listed by: ADILA REALTY LLC - New
 $530,000Active5 beds 5 baths3,987 sq. ft.
$530,000Active5 beds 5 baths3,987 sq. ft.923 Pine Meadow Drive, Missouri City, TX 77489
MLS# 73563471Listed by: KODU REALTY, LLC
