10814 Woodhouse Lane, Missouri City, TX 77459
Local realty services provided by:American Real Estate ERA Powered
10814 Woodhouse Lane,Missouri City, TX 77459
$679,428
- 5 Beds
- 5 Baths
- 3,795 sq. ft.
- Single family
- Active
Upcoming open houses
- Sat, Jan 1012:00 pm - 05:00 pm
- Sun, Jan 1101:00 pm - 05:00 pm
- Sat, Jan 1712:00 pm - 05:00 pm
- Sun, Jan 1801:00 pm - 05:00 pm
- Sat, Jan 2412:00 pm - 05:00 pm
- Sun, Jan 2501:00 pm - 05:00 pm
Listed by: tammy fruge
Office: westin homes
MLS#:75632263
Source:HARMLS
Price summary
- Price:$679,428
- Price per sq. ft.:$179.03
- Monthly HOA dues:$119
About this home
MOVE IN READY!! Westin Homes NEW Construction (Dalton, Elevation A) Stunning two-story home featuring 5 bedrooms and 4.5 bathrooms. Elegant double front doors open to a grand entryway leading to the family room, dining area, and study—perfect for entertaining or quiet productivity. The island kitchen flows into the family room, creating an inviting space for gatherings. The primary suite offers double walk-in closets, while a secondary bedroom on the first floor adds flexibility for guests or multigenerational living. Upstairs are three bedrooms, a game room, and a media room. The home also includes both a 2-car and 1-car garage. Enjoy over 100 acres of parks, miles of scenic trails, waterparks, the Sienna Golf Club + Grille, Sienna Stables, Camp Sienna Sports Park, Club Sienna, and more—plus quick access to premier shopping, dining, and services. Visit the Westin Homes sales office today to discover all that Sienna offers!
Contact an agent
Home facts
- Year built:2025
- Listing ID #:75632263
- Updated:January 08, 2026 at 12:50 PM
Rooms and interior
- Bedrooms:5
- Total bathrooms:5
- Full bathrooms:4
- Half bathrooms:1
- Living area:3,795 sq. ft.
Heating and cooling
- Cooling:Attic Fan, Central Air, Electric
- Heating:Central, Gas
Structure and exterior
- Roof:Composition
- Year built:2025
- Building area:3,795 sq. ft.
Schools
- High school:ALMETA CRAWFORD HIGH SCHOOL
- Middle school:THORNTON MIDDLE SCHOOL (FORT BEND)
- Elementary school:LEONETTI ELEMENTARY SCHOOL
Utilities
- Sewer:Public Sewer
Finances and disclosures
- Price:$679,428
- Price per sq. ft.:$179.03
New listings near 10814 Woodhouse Lane
- New
 $449,000Active5 beds 4 baths3,872 sq. ft.
$449,000Active5 beds 4 baths3,872 sq. ft.2622 Creek Terrace Drive, Missouri City, TX 77459
MLS# 65956923Listed by: KELLER WILLIAMS REALTY SOUTHWEST - Open Sun, 2 to 4pmNew
 $599,000Active5 beds 4 baths4,469 sq. ft.
$599,000Active5 beds 4 baths4,469 sq. ft.2802 Taylorcrest, Missouri City, TX 77459
MLS# 10643377Listed by: ANESTE PROPERTIES - New
 $318,990Active3 beds 3 baths1,425 sq. ft.
$318,990Active3 beds 3 baths1,425 sq. ft.1731 Revolution Way, Missouri City, TX 77489
MLS# 36092416Listed by: D.R. HORTON - TEXAS, LTD - New
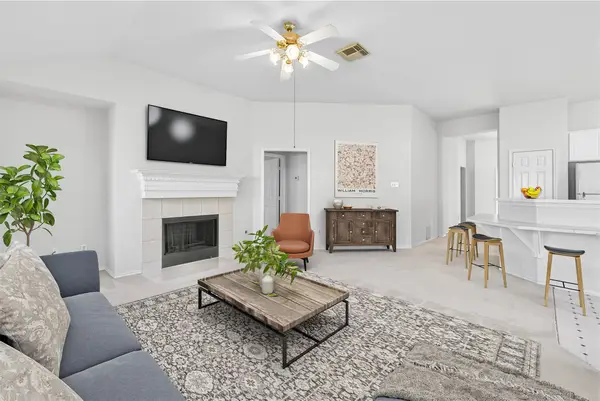 $335,000Active3 beds 2 baths2,087 sq. ft.
$335,000Active3 beds 2 baths2,087 sq. ft.2127 Madewood Drive, Missouri City, TX 77459
MLS# 37813440Listed by: KELLER WILLIAMS REALTY SOUTHWEST - New
 $314,990Active3 beds 3 baths1,431 sq. ft.
$314,990Active3 beds 3 baths1,431 sq. ft.1746 Revolution Way, Missouri City, TX 77489
MLS# 7536452Listed by: D.R. HORTON - TEXAS, LTD - New
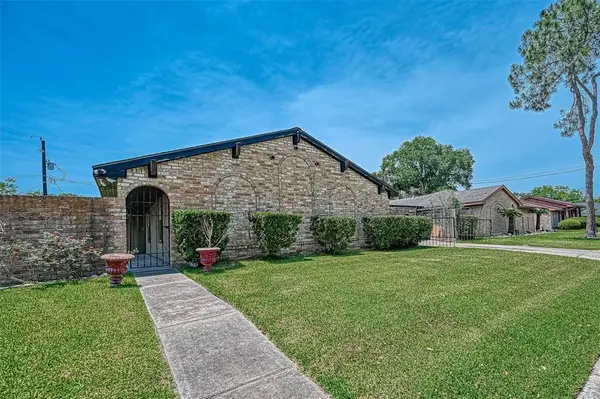 $280,000Active4 beds 3 baths2,382 sq. ft.
$280,000Active4 beds 3 baths2,382 sq. ft.11714 Mclain Boulevard, Houston, TX 77071
MLS# 98066134Listed by: PIRZADA VENTURES LLC - New
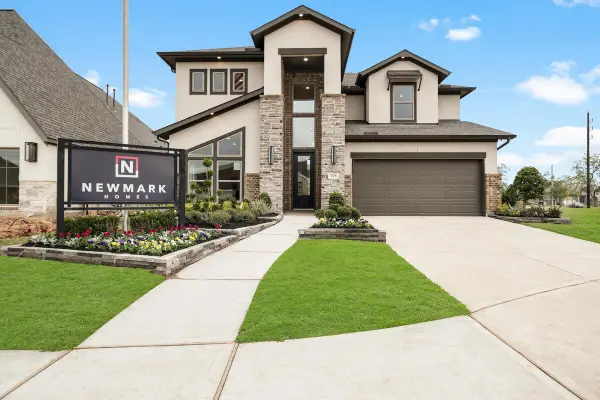 $649,878Active4 beds 3 baths2,762 sq. ft.
$649,878Active4 beds 3 baths2,762 sq. ft.2006 Ironwood Pass Drive, Missouri City, TX 77459
MLS# 30690165Listed by: RE/MAX FINE PROPERTIES - New
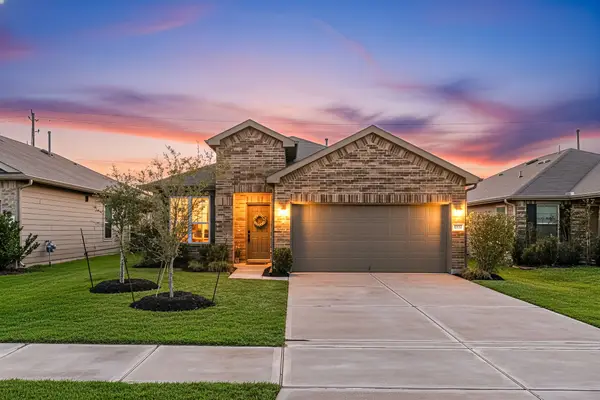 $310,000Active3 beds 2 baths1,740 sq. ft.
$310,000Active3 beds 2 baths1,740 sq. ft.1731 Gray Hawk Drive, Missouri City, TX 77489
MLS# 70767032Listed by: CORCORAN GENESIS - Open Sat, 12 to 3pmNew
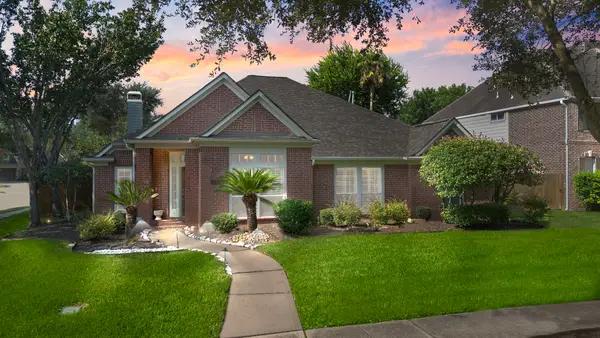 $413,200Active4 beds 2 baths2,705 sq. ft.
$413,200Active4 beds 2 baths2,705 sq. ft.10235 Shipmans Landing Drive, Missouri City, TX 77459
MLS# 15542033Listed by: EXP REALTY LLC - New
 $375,000Active3 beds 3 baths2,928 sq. ft.
$375,000Active3 beds 3 baths2,928 sq. ft.7323 Colony View Lane, Missouri City, TX 77459
MLS# 89643599Listed by: UNITED REAL ESTATE
